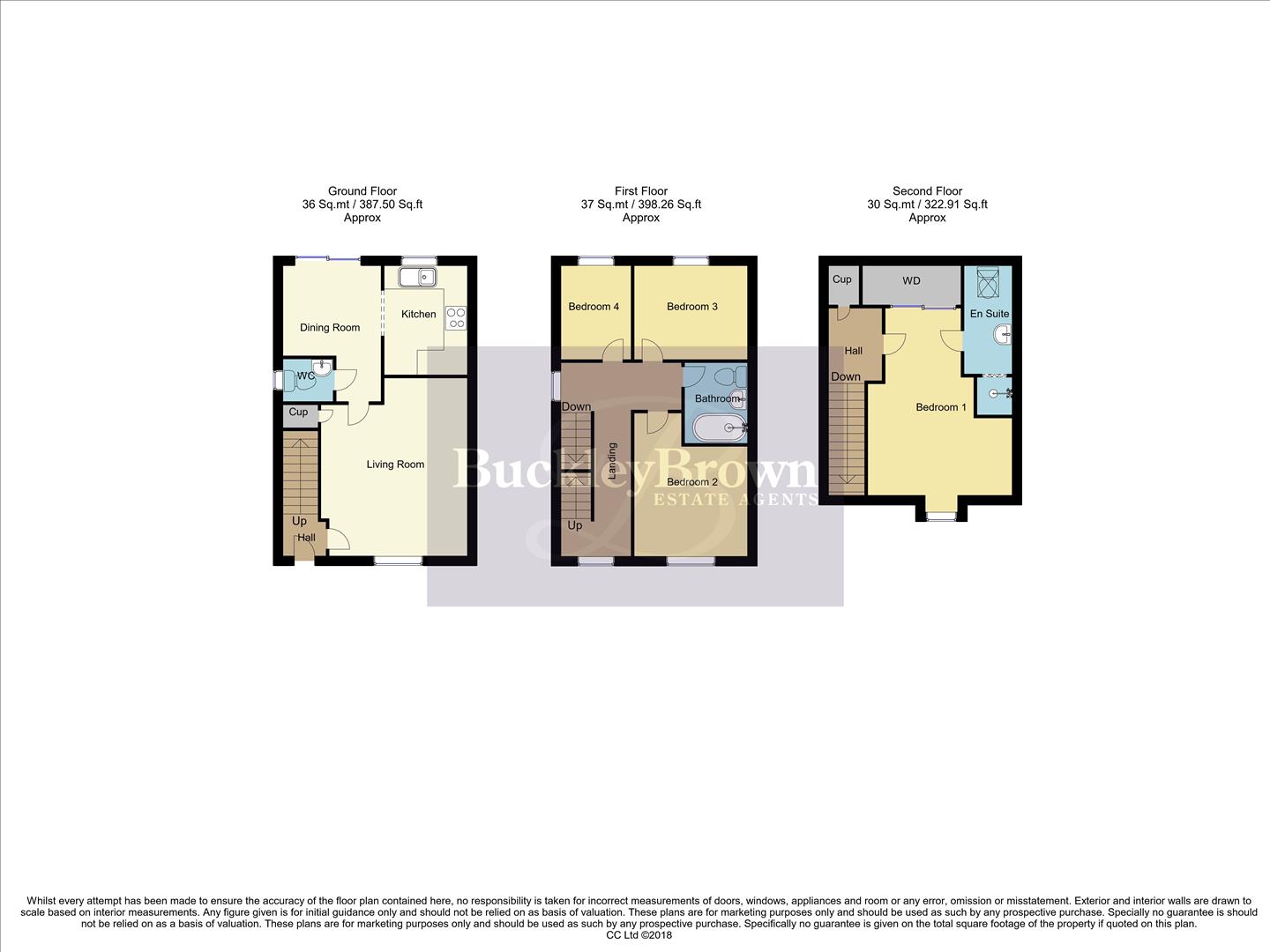Semi-detached house for sale in Cornmill Road, Sutton-In-Ashfield NG17
* Calls to this number will be recorded for quality, compliance and training purposes.
Property description
Top of the list!..This fantastic four bedroom, three-storey semi-detached home is situated on a wonderful plot in Sutton-in-Ashfield, boasting kerb appeal, it's bound to put a smile on your face. Having been maintained throughout, this property hosts an excellent canvas for you to personalise and will make a fantastic home for any potential buyer!
Firstly, you will be welcomed by the spacious living room, which benefits from a storage cupboard and plenty of space for seating and decorative furnishings. Leading nicely from here is a handy dining space with sliding doors leading outside. Making it perfect for family gatherings and meals. Together with a handy WC for guests to utilise when visiting.The kitchen is fitted with sleek cabinets and units and a complementary work surface. Together with space for a washing machine and fridge freezer.
The first floor occupies three bedrooms, all of which are very versatile, so you can easily adapt to your needs. Along with a well-sized family bathroom fitted with a three-piece suite in white.
Moving onto the second floor, you will find the generously sized master bedroom, which will certainly leave you head over heels. Boasting a fitted wardrobe and the luxury of an en-suite, it really doesn’t get better than this!
The outside reflects this home wonderfully, with a driveway to the side elevation providing off-street parking for two vehicles. There is an enclosed garden to the rear, which is mainly laid to lawn.
Living Room (3.47 x 4.45 (11'4" x 14'7"))
With carpet to flooring, central heating radiator, storage cupboard and window to the front elevation.
Dining Room (2.51 x 2.43 (8'2" x 7'11"))
With carpet to flooring, central heating radiator and sliding doors leading outside.
Kitchen (2.15 x 2.78 (7'0" x 9'1"))
Fitted with wall and base units, work surface, gas hob, extractor fab, splash back, inset sink with mixer tap above, integrated oven, plumbing for a washing machine, down lights, space for a fridge freezer and window to the rear elevation.
Wc
Fitted with a low flush WC, pedestal sink, central heating radiator and an opaque window to the side elevation.
Bedroom Two (2.88 x 3.60 (9'5" x 11'9"))
With carpet to flooring, central heating radiator and window to the front elevation.
Bedroom Three (2.88 x 2.48 (9'5" x 8'1"))
With carpet to flooring, central heating radiator and window to the rear elevation.
Bedroom Four (1.84 x 2.41 (6'0" x 7'10" ))
With carpet to flooring, central heating radiator and window to the rear elevation.
Bathroom (1.67 x 2.01 (5'5" x 6'7"))
Complete with a panelled bath, overhead shower, pedestal sink and low flush WC.
Bedroom One (3.88 x 2.83 (12'8" x 9'3"))
With carpet to flooring, central heating radiator, fitted wardrobe, en-suite and a window to the front elevation.
En-Suite (1.31 x 2.76 (4'3" x 9'0"))
Complete with an enclosed shower, low flush WC, pedestal sink, tiling, shaver point and a velux window.
Outside
With a driveway for two vehicles to the side elevation providing off-street parking. There is an enclosed garden to the rear which is mainly laid to lawn.
Property info
For more information about this property, please contact
BuckleyBrown, NG18 on +44 1623 355797 * (local rate)
Disclaimer
Property descriptions and related information displayed on this page, with the exclusion of Running Costs data, are marketing materials provided by BuckleyBrown, and do not constitute property particulars. Please contact BuckleyBrown for full details and further information. The Running Costs data displayed on this page are provided by PrimeLocation to give an indication of potential running costs based on various data sources. PrimeLocation does not warrant or accept any responsibility for the accuracy or completeness of the property descriptions, related information or Running Costs data provided here.




































.png)

