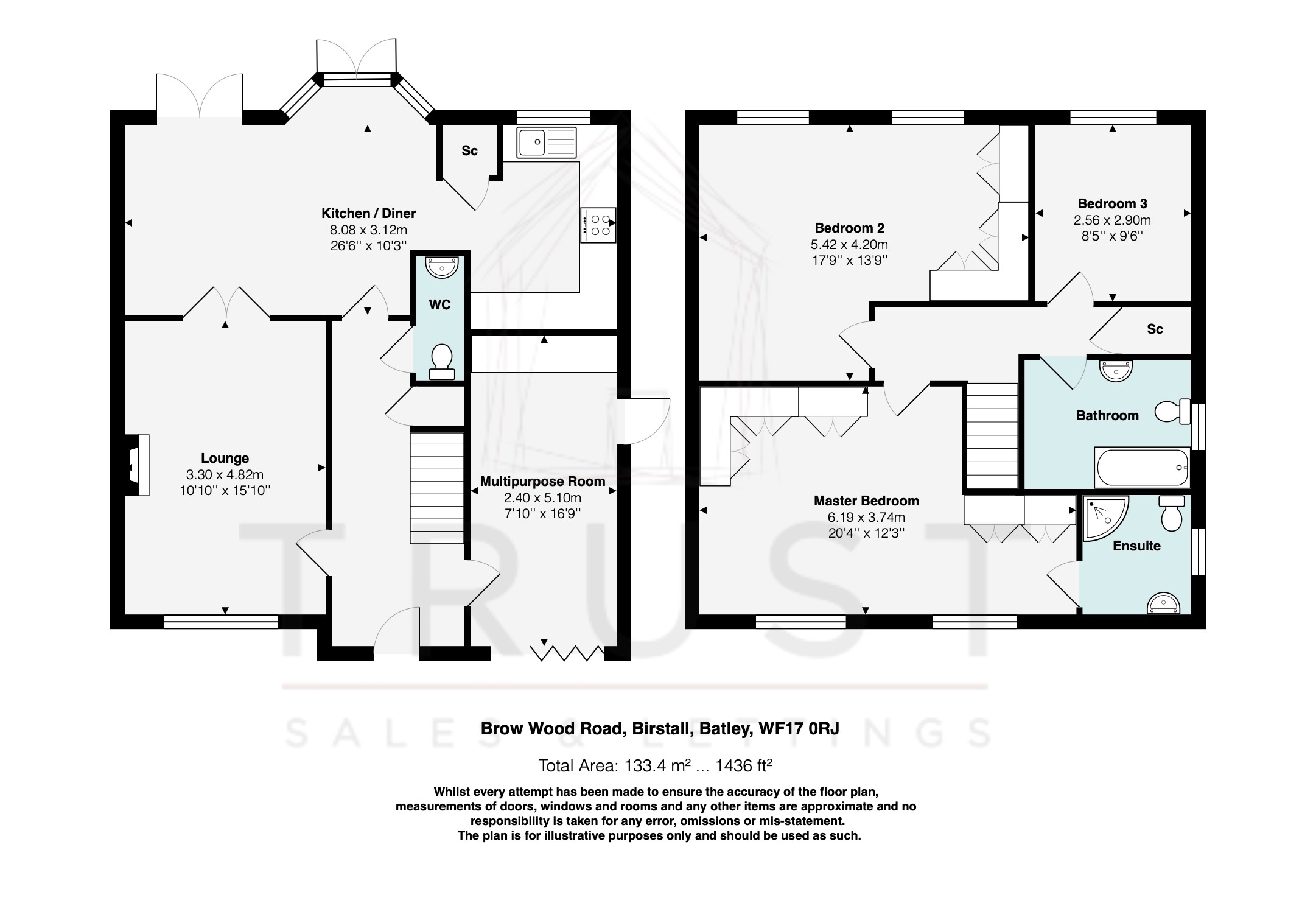Detached house for sale in Brow Wood Road, Birstall, Batley WF17
* Calls to this number will be recorded for quality, compliance and training purposes.
Property features
- *driveway parking*
- *popular location*
- Attractive corner position
- Master En-suite
- Open field views to rear
- Ready to move into
- Three Bedroom Detached
- Two bathrooms
- Garage conversion to multi-functional roon
- Large garden & shed
Property description
Description
As you enter the property into the spacious entrance hall, a staircase with glass feature balustrade rises to the first floor landing and a door accesses the downstairs WC.
The spacious lounge is positioned to the front of the property with large window and can also be accessed via solid oak double doors from the dining area. The focal point is the living flame gas fire.
Into the dining kitchen, the kitchen area is fitted with a range of contemporary wall and base units offering ample storage space with solid working surfaces over, oven with four ring gas hob and extractor fan above, stainless steel sink unit with side drainer and mixer tap with window above overlooking the rear garden and enjoying the open views, there is space for a dishwasher and fridge freezer. Open plan into the dining area with dual French doors opening out onto the rear gardens, perfect for blending indoor and outdoor living in the warmer months.
Formerly the garage this has now been converted to a multi-functional room currently used as a utility/office with ceiling spotlights, modern wall mounted radiator and a range of stylish high gloss grey wall and base units, integrated washer and dryer further space for a fridge freezer and bi-fold doors to the front. This space is ideal for those who work from home and modern day requirements.
To the first floor there are three good sized bedrooms, it was originally a four bedroom home however, the second room was knocked through the create a larger bedroom suited more to the current owners needs. If required, this could be quite easily returned back to a four bedroom home.
The master suite is of excellent proportions and positioned to the front of the property with two windows allowing for plentiful natural light with fitted wardrobes providing ample storage, dressing area with fitted dressing table and a door accesses the en-suite shower room fitted with an attractive modern three piece suite to comprise corner shower cubicle with power shower, low flush WC and pedestal sink unit with mirror above. Stylish wall mounted radiator, fully tiled walls and floor with under-floor heating and double glazed window.
The second bedroom is again of excellent proportions with fitted wardrobes and dressing table, positioned to the rear of the property with window overlooking the views.
The third is of a good size and positioned to the rear.
Into the family bathroom fitted with a contemporary white suite to comprise panelled bath with power shower over and glass shower screen, low flush WC and pedestal sink unit. Fully tiled to the walls and floor with underfloor heating and there is a heated towel rail.
Externally, the property boasts one of the largest plots on the development and a tarmacadam driveway leads to the front covered entrance porch. To the rear and side there is a large garden comprising of lawn and patio areas as well as well pruned shrubs and trees and to the side is a well hidden shed ideal for storage for garden tools and both outdoor and household equipment, the current owners utilise this as a workshop and has electric and lighting. The garden is enclosed by fencing and backs onto open fields of which you can enjoy the countryside views and private position, truly a huge selling point for this already attractive home.
In the popular location of Howden Clough on a highly sought after development within close proximity to well regarded schooling, transport links, road links and amenities, we do not expect this property to be on the market for long so please do contact us to register your interest.
Council Tax Band: E (Kirklees)
Tenure: Freehold
Property info
For more information about this property, please contact
Trust Sales and Lettings, WF14 on +44 1924 909515 * (local rate)
Disclaimer
Property descriptions and related information displayed on this page, with the exclusion of Running Costs data, are marketing materials provided by Trust Sales and Lettings, and do not constitute property particulars. Please contact Trust Sales and Lettings for full details and further information. The Running Costs data displayed on this page are provided by PrimeLocation to give an indication of potential running costs based on various data sources. PrimeLocation does not warrant or accept any responsibility for the accuracy or completeness of the property descriptions, related information or Running Costs data provided here.











































































.png)