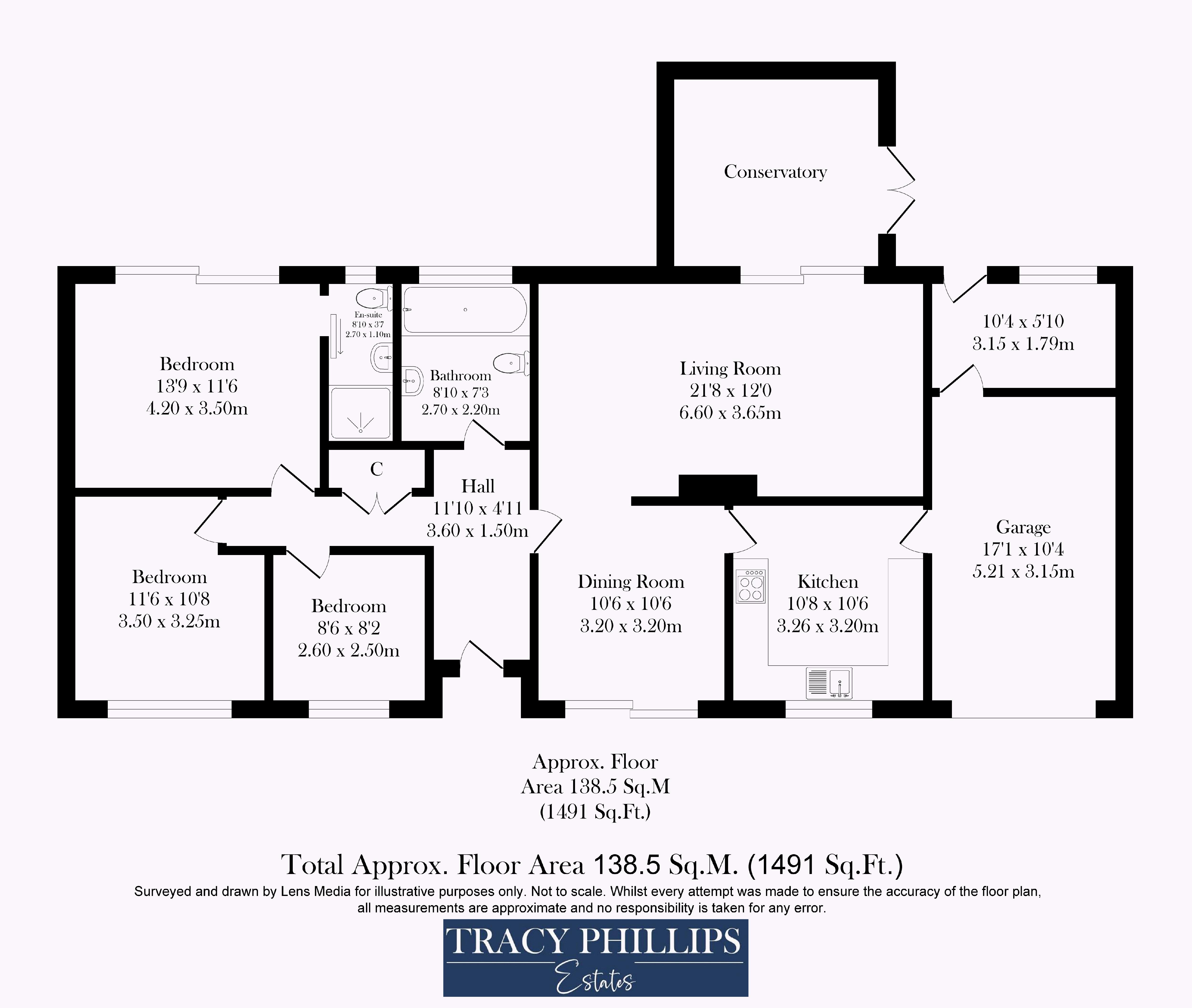Bungalow for sale in The Rise, Standish Lower Ground, Wigan WN6
Just added* Calls to this number will be recorded for quality, compliance and training purposes.
Property features
- Beautiful Spacious Bungalow
- Large Corner Plot
- Large Driveway, Garage & Car Port
- Lovely Interior Finishes
- Three Bedrooms
- Circa 1491 Sq Ft
Property description
Rarely does such an interesting and beautifully cared for true bungalow come to the open market. Located on this quiet cul de sac, and on a superb corner plot offering extensive gardens, this extremely well cared for and spacious home is sure to create a lot of interest.
The accommodation on offer extends to circa 1491 sq ft and every need is catered for within this lovely home which briefly comprises of a lovely entrance hallway leading through the home and into the off lying dedicated dining room which offers a full length window, filling the room with natural light. The kitchen is directly next to the dining room, creating a sociable space in which to entertain. Within the kitchen is an excellent range of light oak fitted wall and base units and includes an electric hob and oven and integrated fridges with the freezer currently being situated in the utility room. There is a built in peninsular for informal dining and tiled flooring and inset lighting complete the lovely room. From the kitchen it is easy to access the attached garage, which is currently used as a home gym and also further access into the dedicated laundry room, which offers a further sink and access into the garden. The lounge is located at the rear of the property and includes an impressive brick feature wall and a recently fitted glazed contemporary styled gas fire and access into the attached conservatory, a perfect spot in which to enjoy the
private gardens. The property’s three bedrooms and two bathrooms are located at the opposite end of the home. The main bedroom is of a super-size with sliding doors overlooking and leading out in to the garden, whilst a smart boutique hotel’ style wet room leads off. There is a walk in rain head shower with mosaic flooring and a vanity wall hand basin. Neutral toned tiling and heated towel rail complete the room. Two further bedrooms provide lots of space for family. The internal accommodation is finished with a striking wood clad bathroom complete with panelled bath, vanity wash hand basin and w.c.
The outside spaces of this property are very impressive. Occupying a large corner plot which is beautifully manicured
throughout any green fingered clients would be in their element. There is a large flagged driveway leading to both the garage and an additional car port, which is secured by gates. The front garden has been crafted into a rockery bed with lawns wrapping around the side garden space. The rear garden has been carefully secured for any pet lovers and includes lots of lawns and patio areas perfect for admiring this lovely space. There is a handy garden shed and greenhouse whilst raised beds would delight any vegetable growers with the garden also been well screened ensuring privacy.
The property is located in Standish Lower Ground which is ideal for access not only in to Wigan Town Centre and retails
parks, ensuring all leisure and shopping needs are met, and also with easy motorway access. The pretty hamlet of Crook is
just across the road with beautiful canal side walks, a marina and a quaint pub.
Viewings of this beautiful property are now welcomed.
Property info
For more information about this property, please contact
Tracy Phillips Estates, WN6 on +44 1257 817039 * (local rate)
Disclaimer
Property descriptions and related information displayed on this page, with the exclusion of Running Costs data, are marketing materials provided by Tracy Phillips Estates, and do not constitute property particulars. Please contact Tracy Phillips Estates for full details and further information. The Running Costs data displayed on this page are provided by PrimeLocation to give an indication of potential running costs based on various data sources. PrimeLocation does not warrant or accept any responsibility for the accuracy or completeness of the property descriptions, related information or Running Costs data provided here.









































.png)
