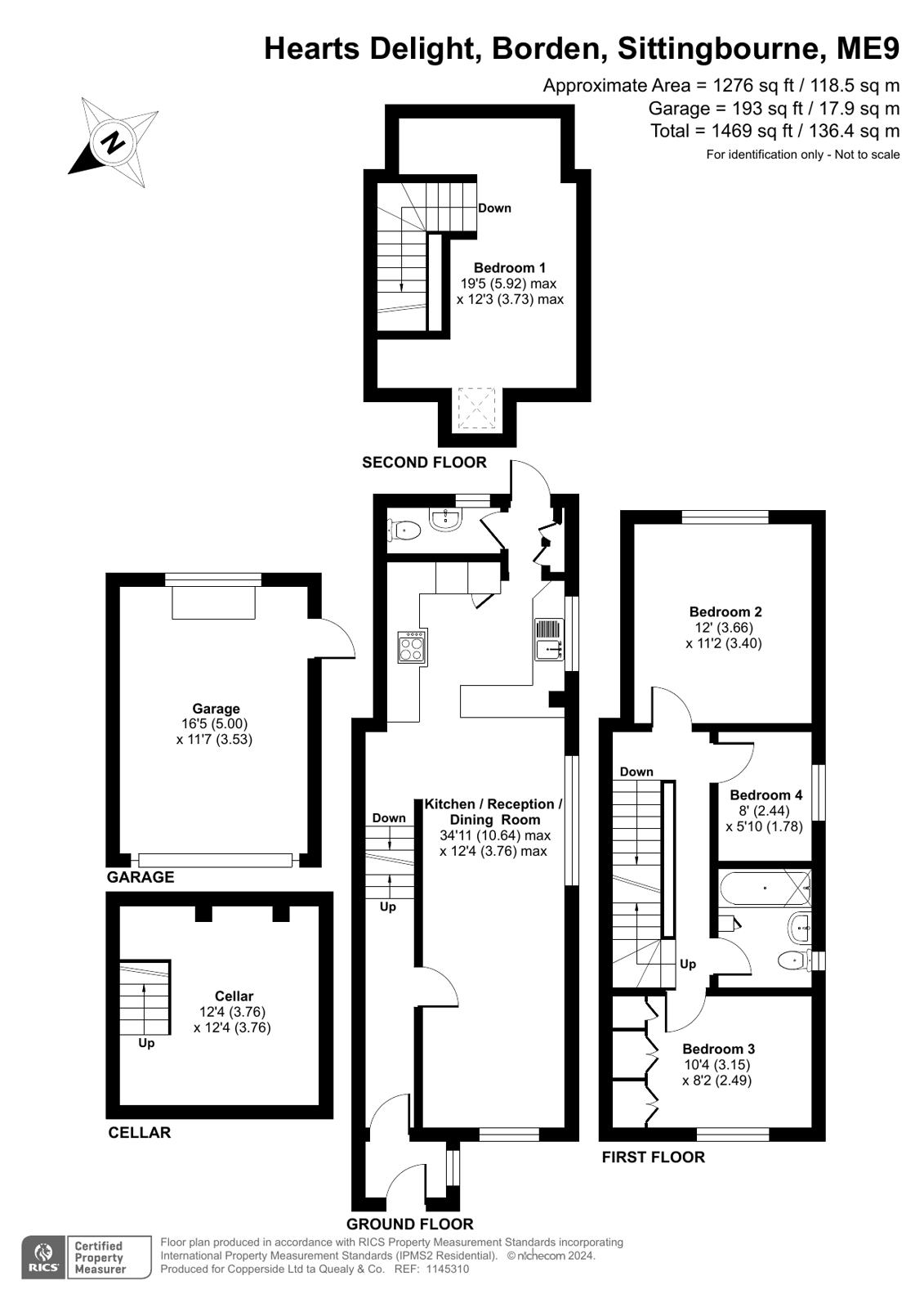End terrace house for sale in Hearts Delight, Borden, Sittingbourne, Kent ME9
Just added* Calls to this number will be recorded for quality, compliance and training purposes.
Property features
- Extended Country Cottage
- Open Plan Living Area
- Modern Kitchen
- Four Bedrooms
- Large Rear Garden
- Garage & Driveway
- Far Reaching Views over Countryside
- Sought After Village Location
- No Onward Chain
- Approx 1,276sqft/118.5sqm
Property description
*** scheduled viewing event, Saturday 6th July, strictly by appointment only *** extended and modernised country cottage featuring an open plan kitchen/dining/living room, four bedrooms, A modern bathroom, useful cellar, A large west facing garden, A garage and driveway parking and far reaching countryside views
Situated in the sought-after village of Borden this extended and modernised four-bedroom cottage seamlessly blends traditional charm with contemporary living. As you enter, you're greeted by a spacious open-plan living/dining/kitchen area, boasting beautiful beams on both the ceilings and walls. The modern kitchen area is designed for both functionality and style, leading to a rear lobby with a convenient downstairs cloakroom. The property also features a cellar, perfect for extra storage. Upstairs, you'll find three bedrooms on the first floor along with the modern family bathroom. The loft has been converted to provide a spacious master bedroom. The cottage's charm extends outdoors to a good-sized west-facing rear garden, offering stunning views over farmland and open fields. Additionally, the property includes an oversized garage and driveway parking for up to three cars, making it an ideal family home in a picturesque village setting.
///crib.stupidly.supposing<br /><br />
Entrance Porch
Entrance Hall
Kitchen/Reception/Dining Room (10.64m x 3.76m (34' 11" x 12' 4"))
WC
First Floor Landing
Bedroom 2 (3.66m x 3.4m (12' 0" x 11' 2"))
Bedroom 3 (3.15m x 2.5m (10' 4" x 8' 2"))
Bedroom 4 (2.44m x 1.78m (8' 0" x 5' 10"))
Bathroom
Second Floor
Bedroom 1 (5.92m x 3.73m (19' 5" x 12' 3"))
Property info
For more information about this property, please contact
Quealy & Co, ME10 on +44 1795 393869 * (local rate)
Disclaimer
Property descriptions and related information displayed on this page, with the exclusion of Running Costs data, are marketing materials provided by Quealy & Co, and do not constitute property particulars. Please contact Quealy & Co for full details and further information. The Running Costs data displayed on this page are provided by PrimeLocation to give an indication of potential running costs based on various data sources. PrimeLocation does not warrant or accept any responsibility for the accuracy or completeness of the property descriptions, related information or Running Costs data provided here.

































.png)
