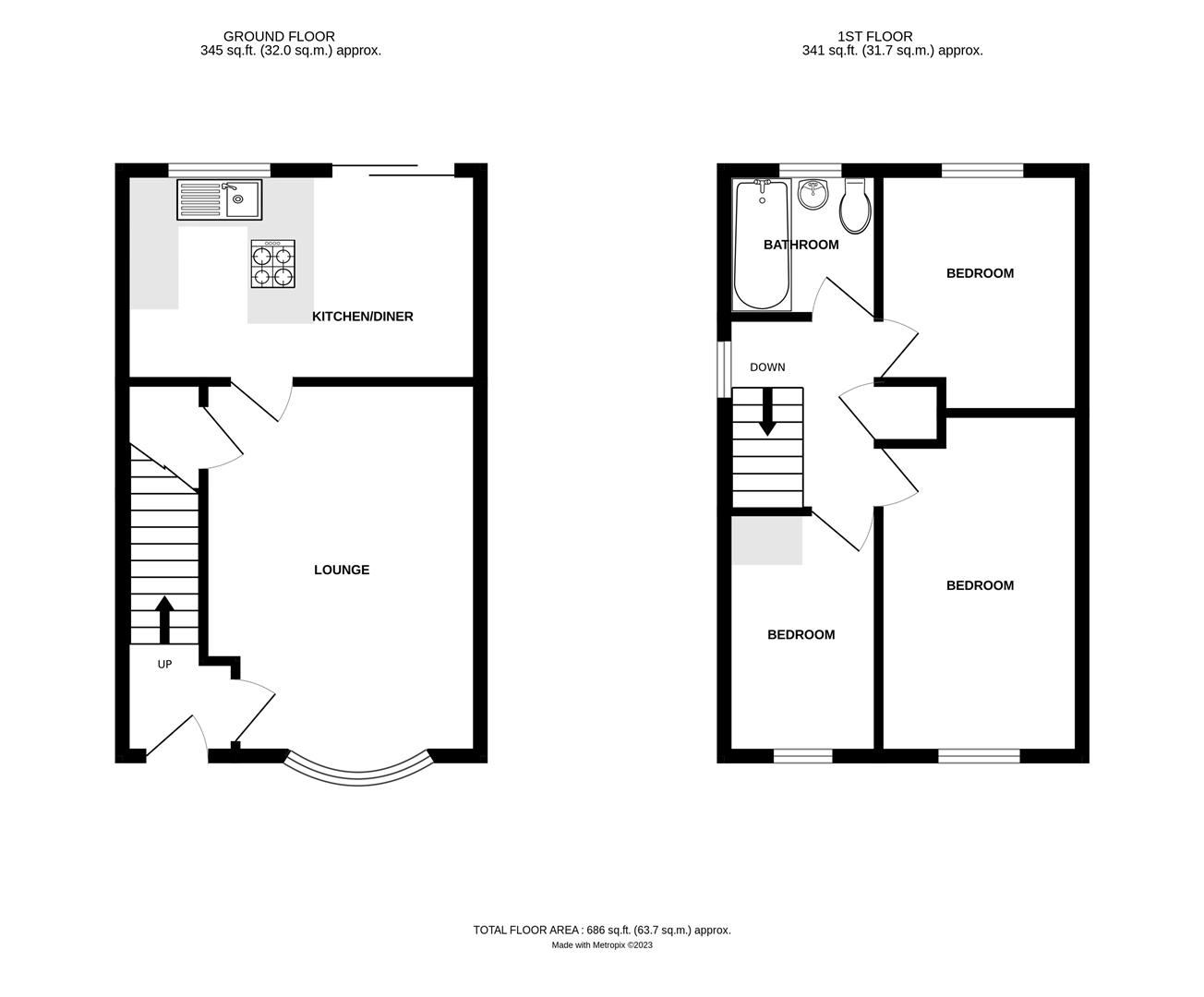Semi-detached house for sale in Tisdale Rise, Kenilworth CV8
* Calls to this number will be recorded for quality, compliance and training purposes.
Property features
- Three Bedrooms
- Convenient Location
- Sunny Garden
- Driveway Parking
- Close To Schools
- Recently Improved
Property description
A quietly located semi detached house in excellent order with a sunny south facing garden. The property has been much improved by the present owner to include internal redecoration, laminate flooring and refitted kitchen/diner. Further benefits include gas central heating, double glazing and driveway parking. Viewing recommended.
Door to:
Hall With radiator, laminate flooring and smoke detector.
Lounge 4.83m x 3.35m (15'10" x 11') Having bay window with plantation window shutters, laminate flooring, radiator, feature fireplace with gas fire and understairs storage cupboard.
Kitchen / Diner 4.39m x 2.74m (14'4" x 8'11") Having been recently refitted with a range of cupboard and drawer units including deep pan drawers all set under contrasting worktops and having a matching range of wall units. Integrated AEG induction four ring hob with AEG fan oven which is self cleaning under. Space for a washing machine and a tall fridge/freezer, one and a half bowl stainless steel sink unit. Tiled floor, space for a dining table and chairs with patio door to the rear garden.
First Floor Landing Having built in storage cupboard, smoke detector and access to roof storage space.
Bedroom One 4.32m x 2.46m (14'2" x 8'1") A good size double bedroom with radiator.
Bedroom Two 2.92m x 2.51m (9'7" x 8'3") A second double bedroom with radiator and rear garden views.
Bedroom Three 2.92m x 1.83m (9'7" x 6') With radiator and pleasant street scene views to front.
Bathroom Having panelled bath with mixer tap and shower over, curtain rail and shower screen. Pedestal wash basin, W.C, Expelair extractor fan and fully tiled walls. Radiator.
Outside
Gardens: To the front is driveway parking. The front garden has an area of lawn with mature hedging to the front. A wide double door gate at the side leads to the sunny south facing rear garden enjoying a high degree of privacy and having a paved patio and area of lawn. Timber fencing forms the boundaries.
Property info
For more information about this property, please contact
Julie Philpot Ltd, CV8 on +44 1926 566840 * (local rate)
Disclaimer
Property descriptions and related information displayed on this page, with the exclusion of Running Costs data, are marketing materials provided by Julie Philpot Ltd, and do not constitute property particulars. Please contact Julie Philpot Ltd for full details and further information. The Running Costs data displayed on this page are provided by PrimeLocation to give an indication of potential running costs based on various data sources. PrimeLocation does not warrant or accept any responsibility for the accuracy or completeness of the property descriptions, related information or Running Costs data provided here.
























.png)

