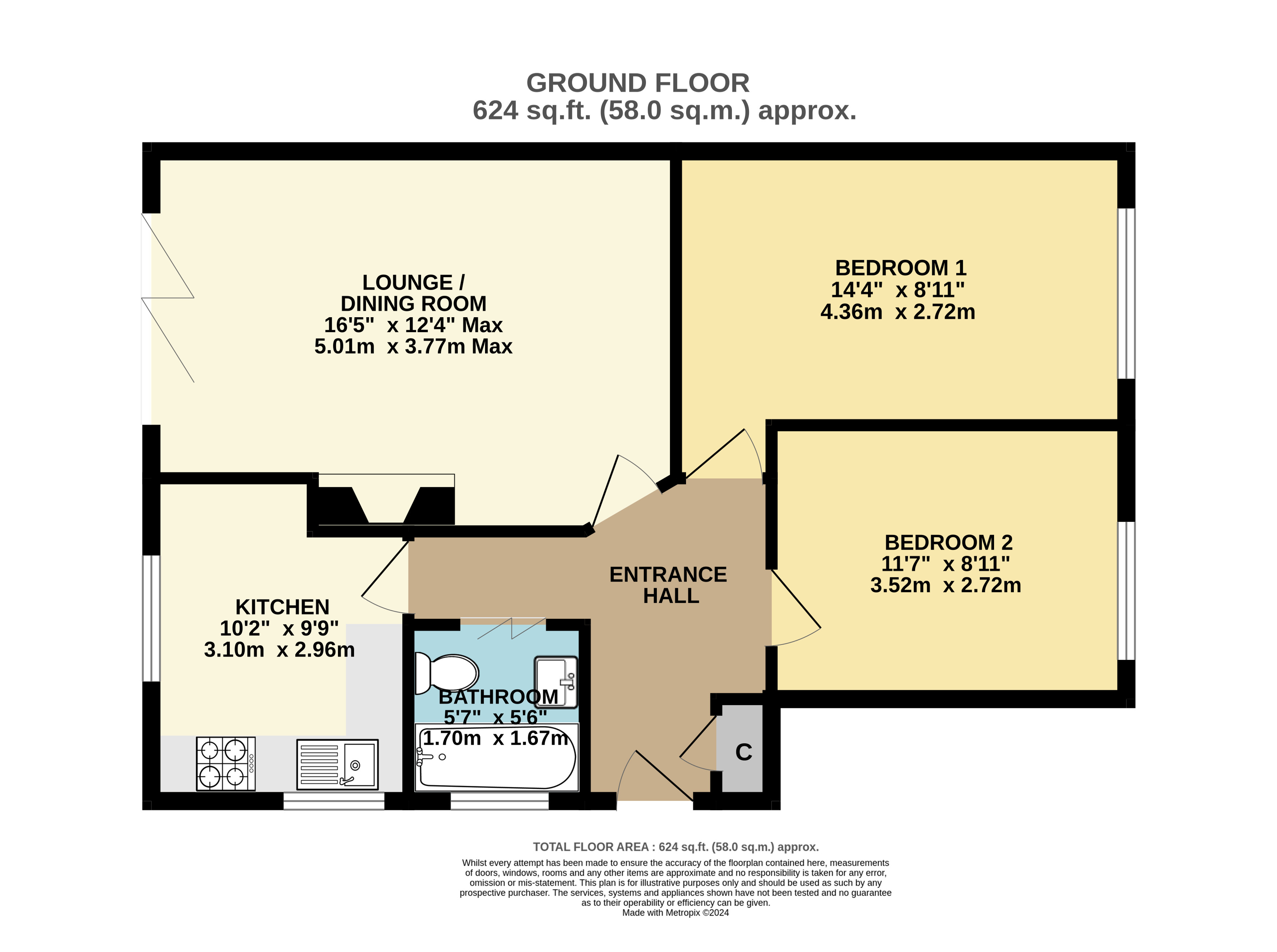Maisonette for sale in Vernon Crescent, East Barnet EN4
Just added* Calls to this number will be recorded for quality, compliance and training purposes.
Property description
This ground floor purpose built maisonette is located within easy reach of Cockfosters with its array of shops, restaurants and underground station * Two double bedrooms * Reception room * Fitted kitchen * Bathroom * own rear garden *
Insulated cabin/office *
Double glazed front door leading into
L-shaped entrance hall : Storage cupboard, double radiator, power point, laminate flooring.
Reception room 16'4 x 12'4
Bi-fold doors leading onto own rear garden, TV aerial point, power points, cast iron fireplace with slate hearth, laminate flooring, double radiator.
Fitted kitchen 9'9 x 8'8
Base and eye level units, work surfaces to two sides, Neff gas hob with extractor fan and light above, Bosch electric oven below, plumbing for dishwasher, stainless steel sink and drainer, double glazed window overlooking rear garden, space for fridge freezer, plumbing for washing machine with space for tumble dryer above, double radiator, tiled flooring.
Bedroom 14'2 x 8'11
Large double glazed window overlooking front, double radiator, power points.
Bedroom 11'6 x 8'11
Double glazed window overlooking front, double radiator, power points.
Bathroom : Suite comprising low level flush WC, p-shaped bath with hot & cold mixer taps and thermostatic shower controls, vanity unit with wash hand basin, partly tiled walls, double glazed frosted window, extractor fan, tiled flooring, chrome heated towel rail.
Own rear garden : Initial paved patio area leading to decking with pergoda, outside light and power, lawn area, gated side access, hardstanding with shed, further patio area leads to
insulated cabin/office 10'6 x 13'10
Double glazed double doors, double glazed window, power and light, laminate flooring, internet via lan.
Lease: 215 Years from April 1983 (173 years reamaining)
local authority: Barnet
council tax band: D<br /><br />
Property info
For more information about this property, please contact
Chas R Lowe Estates, EN4 on +44 20 3641 4274 * (local rate)
Disclaimer
Property descriptions and related information displayed on this page, with the exclusion of Running Costs data, are marketing materials provided by Chas R Lowe Estates, and do not constitute property particulars. Please contact Chas R Lowe Estates for full details and further information. The Running Costs data displayed on this page are provided by PrimeLocation to give an indication of potential running costs based on various data sources. PrimeLocation does not warrant or accept any responsibility for the accuracy or completeness of the property descriptions, related information or Running Costs data provided here.



























.png)
