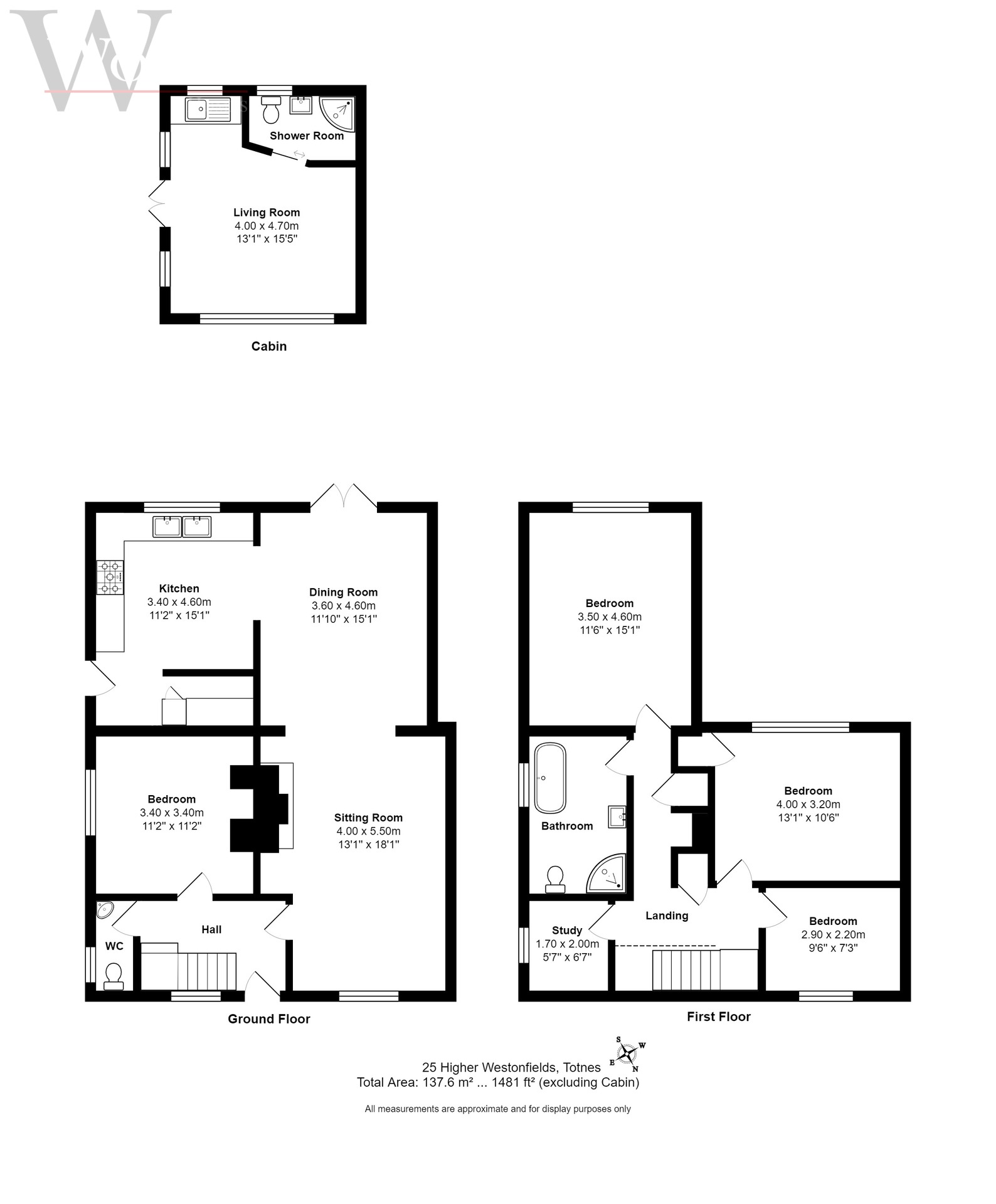Semi-detached house for sale in Higher Westonfields, Bridgetown, Totnes TQ9
* Calls to this number will be recorded for quality, compliance and training purposes.
Property features
- A beautifully presented semi detached family home
- Situated in an elevated position in Bridgetown and enjoying far reaching views
- Lounge with woodburning stove
- Dining area with French doors to the garden
- Well fitted kitchen with utility area
- Ground floor bedroom/study
- Cloakroom
- Three further bedrooms
- Study
- Family bathroom
- Front garden and good size South West facing rear garden with garden cabin
- Off road parking
Property description
The wooden part glazed front door opens into the entrance hall where there is tiled flooring and doors opening to the ground floor bedroom, sitting room and the cloakroom and stairs rise to the first floor.
The sitting room is a spacious room opening to the dining area with window to the front of the property and French doors opening to rear of the property. There is wooden flooring, a stone fireplace with wooden surround and mantle and slate hearth with inset wood burning stove, wall light points, inset spotlights and radiator. The dining area has the continuation of wooden flooring, inset spotlights, radiator and French doors with large windows either side providing access to the rear garden. An opening from the dining area leads to the kitchen which is fitted with a range of base level kitchen units, and double bowl ceramic sink with mixer tap. There is space for range cooker with chimney style extractor hood over, tiled flooring, window to the rear of the property and a part glazed wooden door opening to the side of the property. An opening from the kitchen leads to a utility area where there are fitted wall and base level units and drawers with space and plumbing for washing machine and tumble dryer.
The ground floor bedroom is a double room fitted with wooden flooring, window to the side of the property and radiator. The cloakroom is fitted with low level WC with wash hand basin and has an obscured double glazed window to the side of the property.
On the first floor, and accessed from the landing, are doors to two double bedrooms, single bedroom, study, family bathroom and two storage cupboards. Bedroom one is the large of the two double rooms and has a large double glazed window to the rear of the property enjoying views over Bridgetown to the countryside beyond. There is a hatch to the loft and radiator. Bedroom two also enjoys the views over Bridgetown from it's double glazed window, has a radiator and walk in cupboard. Bedroom three is a single room with double glazed window to the front of the property and radiator and the study, also fitted with radiator, has a double glazed window to the side of the property. The family bathroom is a good size, part tiled and fitted with suite comprising freestanding oval bath, glazed shower cubicle, wash hand basin set onto vanity unit and low level WC with concealed plumbing. There is wooden flooring, double glazed window to the side of the property and a wall mounted heated towel rail/radiator.
Outside of the property, and to the front, a tandem parking area provides off road parking for 2 cars. There is an area laid to lawn and borders stocked with a variety of mature shrubs and hedging.
To the rear of the property the garden is South West facing. Immediately outside the dining room there is a decked seating area which leads to a lawned area, bordered and stocked with a variety of mature shrubs and trees and a wildlife pond. Towards the bottom of the garden is an insulated timber cabin with power, light and water connected comprising living room with kitchenette and shower room. A gate at the rear of the property opens into a green space.
25 Higher Westonfields is freehold and connected to all mains services with gas fired central heating.
Council Tax band: D - South Hams District Council
Property info
For more information about this property, please contact
Wood's Estate Agents and Auctioneers, TQ9 on +44 1803 912585 * (local rate)
Disclaimer
Property descriptions and related information displayed on this page, with the exclusion of Running Costs data, are marketing materials provided by Wood's Estate Agents and Auctioneers, and do not constitute property particulars. Please contact Wood's Estate Agents and Auctioneers for full details and further information. The Running Costs data displayed on this page are provided by PrimeLocation to give an indication of potential running costs based on various data sources. PrimeLocation does not warrant or accept any responsibility for the accuracy or completeness of the property descriptions, related information or Running Costs data provided here.




































.png)
