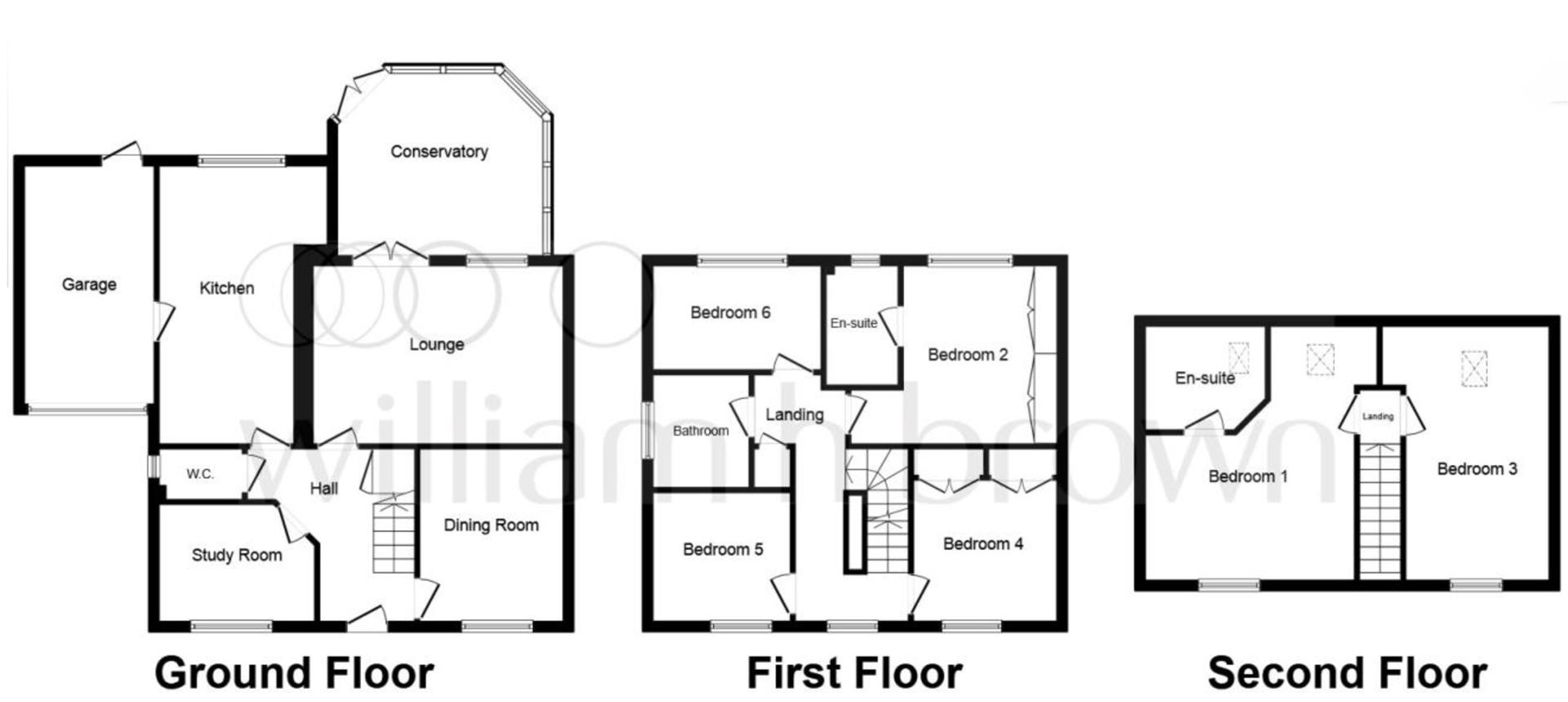Detached house for sale in Melody Avenue, Anstey, Leicestershire LE7
* Calls to this number will be recorded for quality, compliance and training purposes.
Property features
- Detached six bedroom house
- Two en-suite bedrooms
- Ideal family home
- Cul-de-sac position
- Conservatory
- Study
- Off road parking and garage
- Council tax band - E
Property description
Overlooking open countryside to the front, comes offered for sale this executive family home with six bedrooms located in Anstey village. Internally the property benefits from Ent hall, WC, Study, Kitchen/Breakfast, Lounge, Dining room, Conservatory, 1st Floor, Four bedrooms with en suite to first, Family bathroom, 2nd Floor, Two bedrooms with En suite to fifth. To the outside at the rear there is a well presented garden and from the front there is off road parking leading to Garage. No upward chain and Easy access to Anstey village, Bradgate Park, A46/A50 & M1/M69 Motorway network. Please view our virtual tours for more detail.
Entrance Hall
Having stairs to the first floor landing and doors to
Wc
Comprising from low level wc, wash hand basin, radiator and double glazed window to the side aspect.
Study (2.97m x 2.26m)
Benefiting from double glazed window to the front aspect, radiator and power points.
Lounge (5.08m x 3.43m)
Having double glazed window to the rear aspect, radiator, TV point, phone point and conservatory doors to
Conservatory (4.04m x 3.5m)
Everest Conservatory with double glazed windows to the rear and side aspects, automatic self cleaning automatic windows in the ceiling and patio doors to the rear gardens.
Kitchen/Breakfast (5.2m x 2.67m)
Benefiting from a range of wall and base units with roll top work surfaces, sink with mixer tap and drainer with splash back tiling, radiator, integral fridge/freezer, integral dishwasher, integral oven, hob, grill, washing machine, power points, double glazed window to the rear aspect and door to the Garage.
Dining Room (3.33m x 2.77m)
With double glazed window to the front aspect, radiator, power point and TV point.
First Floor Landing
Having Airing cupboard with megaflo double boiler, double glazed window to the front aspect, radiator, power points, stairs to the 2nd floor landing and doors to
Bedroom (3.4m x 3m)
Benefiting from double glazed window to the front aspect, radiator, power points, TV point, two double wardrobes and door to
En-Suite
Comprising from low level wc, wash hand basin, walk in shower, radiator, complimentary tiling and double glazed frost effect window to the rear aspect.
Bedroom (2.67m x 2.46m)
With double glazed window to the front aspect, radiator and power points.
Bedroom (2.82m x 2.1m)
Having double glazed window to the rear aspect, radiator and power points.
Bedroom (2.77m x 2.72m)
Benefiting from double glazed window to the front aspect, radiator, power points and two double wardrobes.
Bathroom
Comprising from low level wc, wash hand basin, bath with shower over, complimentry tiling and double glazed window to the side aspect.
Second Floor Landing
Having doors to
Bedroom (4.42m - 2.46m x 4.04m - 2.2m)
With double glazed window to the front aspect, Velux window to the rear aspect, radiator, power points, TV and Phone point.
Bedroom (4.78m x 2.77m)
Benefiting from double glazed windows to the front aspect and a Velux window to the rear aspect, two radiators and power points.
En-Suite
Comprising from low level wc, wash hand basin, walk in shower, radiator and Velux sky light to the rear aspect.
Rear Garden
To the rear there is a paved patio leading to a mainly laid to lawn garden having borders with a variety of shrubs, plants and trees.
Parking
From the front there is off road parking leading to
Garage (5.05m x 2.51m)
Benefiting from up and over door and lighting.
Property info
For more information about this property, please contact
Judge Estate Agents, LE7 on +44 116 484 9501 * (local rate)
Disclaimer
Property descriptions and related information displayed on this page, with the exclusion of Running Costs data, are marketing materials provided by Judge Estate Agents, and do not constitute property particulars. Please contact Judge Estate Agents for full details and further information. The Running Costs data displayed on this page are provided by PrimeLocation to give an indication of potential running costs based on various data sources. PrimeLocation does not warrant or accept any responsibility for the accuracy or completeness of the property descriptions, related information or Running Costs data provided here.
















































.png)
