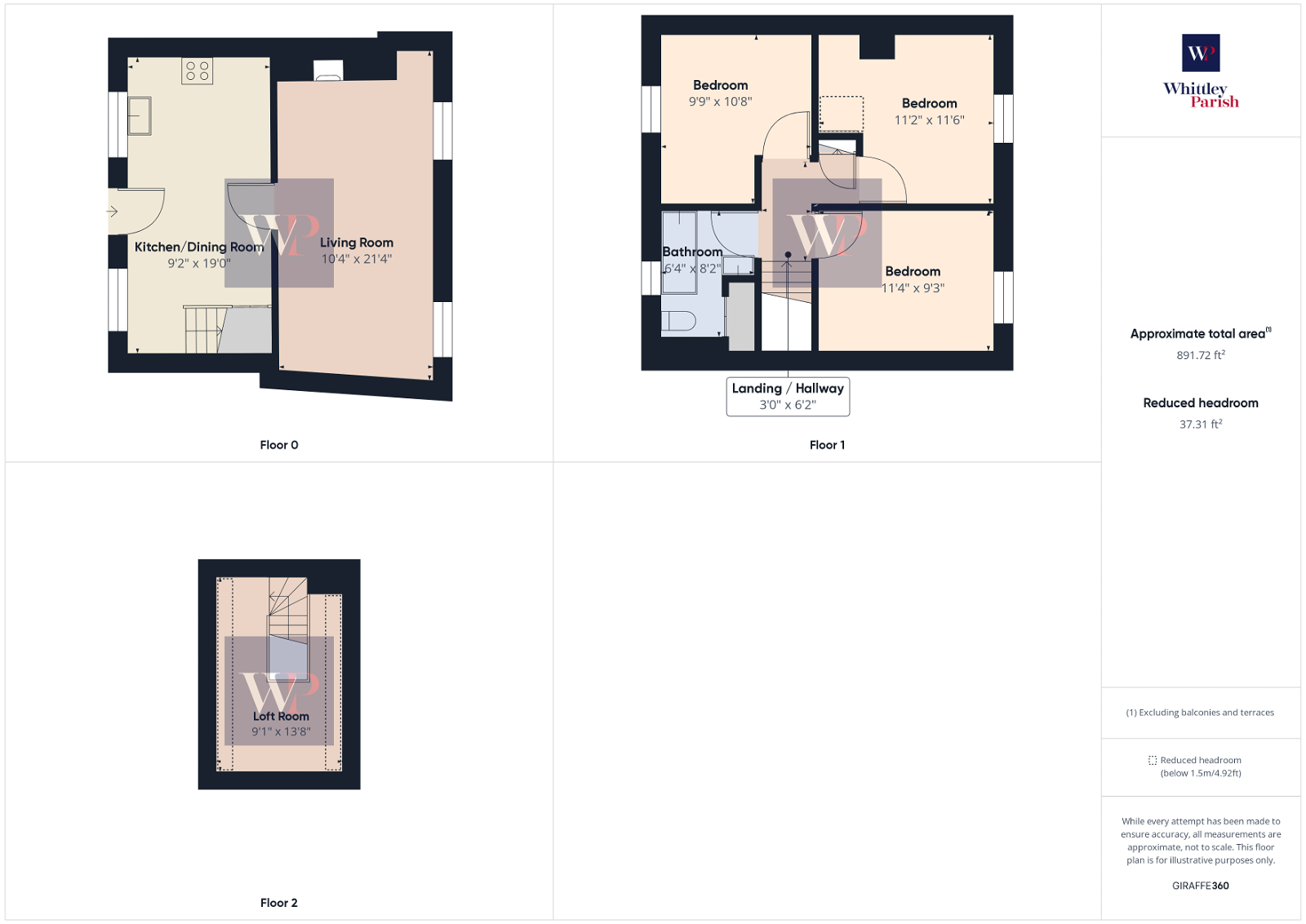End terrace house for sale in West Church Street, Kenninghall, Norwich NR16
* Calls to this number will be recorded for quality, compliance and training purposes.
Property features
- Character Features
- Modern Fitted Kitchen/Dining Room
- Driveway
- Garage
- Popular Village
- Wood Burner
- Short Walk To Local Amenities
- Three Bedrooms
- Loft Room
- Private Garden
Property description
This charming three-bedroom end of terrace cottage is situated in the popular village of Kenninghall and is brimming with character. The property features a welcoming living room adorned with exposed wooden beams and a traditional fireplace, Upstairs the cottage features three well-proportioned bedrooms, spacious kitchen/dining room, garage for additional storage, off road parking and private rear garden.
The attractive and traditional village of Kenninghall is situated north of the A1066 connecting Thetford to Diss. The village offers a good range of amenities and facilities, including bus service to Norwich, schooling, doctors surgery, village hall, children's play area, well stocked village shop/convenience store and public house and over the years has proved to have been a popular and sought after location. The historic market town of Diss lies only 9 miles to the east providing a more diverse range of amenities and facilities including a mainline railway station with regular/direct services to London Liverpool Street and Norwich.
A passageway to the side of the property with gated access leads to the back garden to find a seating area, garden shed, patio area, gated access to the garage and driveway, all being fully enclosed and mostly private.
Living room: - 3.15m x 6.50m (10'4" x 21'4")
Ingelnook feature fireplace with inset wood burner, two windows to front aspect.
Kitchen: - 2.79m x 5.79m (9'2" x 19'0")
This modern fitted kitchen/diner offers a range of wall and floor units, work surface, built-in eye level oven, hob with extractor above, space for washing machine, fridge freezer, dishwasher and tumble dryer, two windows to rear aspect and stable door. Tiled flooring. Period features. Under stairs storage cupboard with stairs rising to first floor level.
First floor level - landing:
Access to three bedrooms and loft space above.
Bedroom one: - 3.40m x 3.51m (11'2" x 11'6")
Window to front aspect.
Bedroom two: - 3.45m x 2.82m (11'4" x 9'3")
Window to front.
Bedroom three: - 2.97m x 3.25m (9'9" x 10'8")
With double glazed window to rear aspect.
Bathroom: - 1.93m x 2.49m (6'4" x 8'2")
Comprising panelled bath with shower over, low level wc and hand wash basin over vanity unit. Heated towel rail. Airing cupboard to side. Window to rear aspect.
Second floor level - loft room: - 2.77m x 4.17m (9'1" x 13'8")
Velux window, eaves storage.
Services:
Drainage - mains
Heating - electric
EPC Rating tbc
Council Tax Band C
Tenure - freehold
agents note
The property was subject to a flood in December of 2020.
Property info
For more information about this property, please contact
Whittley Parish, NR17 on +44 1953 536322 * (local rate)
Disclaimer
Property descriptions and related information displayed on this page, with the exclusion of Running Costs data, are marketing materials provided by Whittley Parish, and do not constitute property particulars. Please contact Whittley Parish for full details and further information. The Running Costs data displayed on this page are provided by PrimeLocation to give an indication of potential running costs based on various data sources. PrimeLocation does not warrant or accept any responsibility for the accuracy or completeness of the property descriptions, related information or Running Costs data provided here.





























.png)


