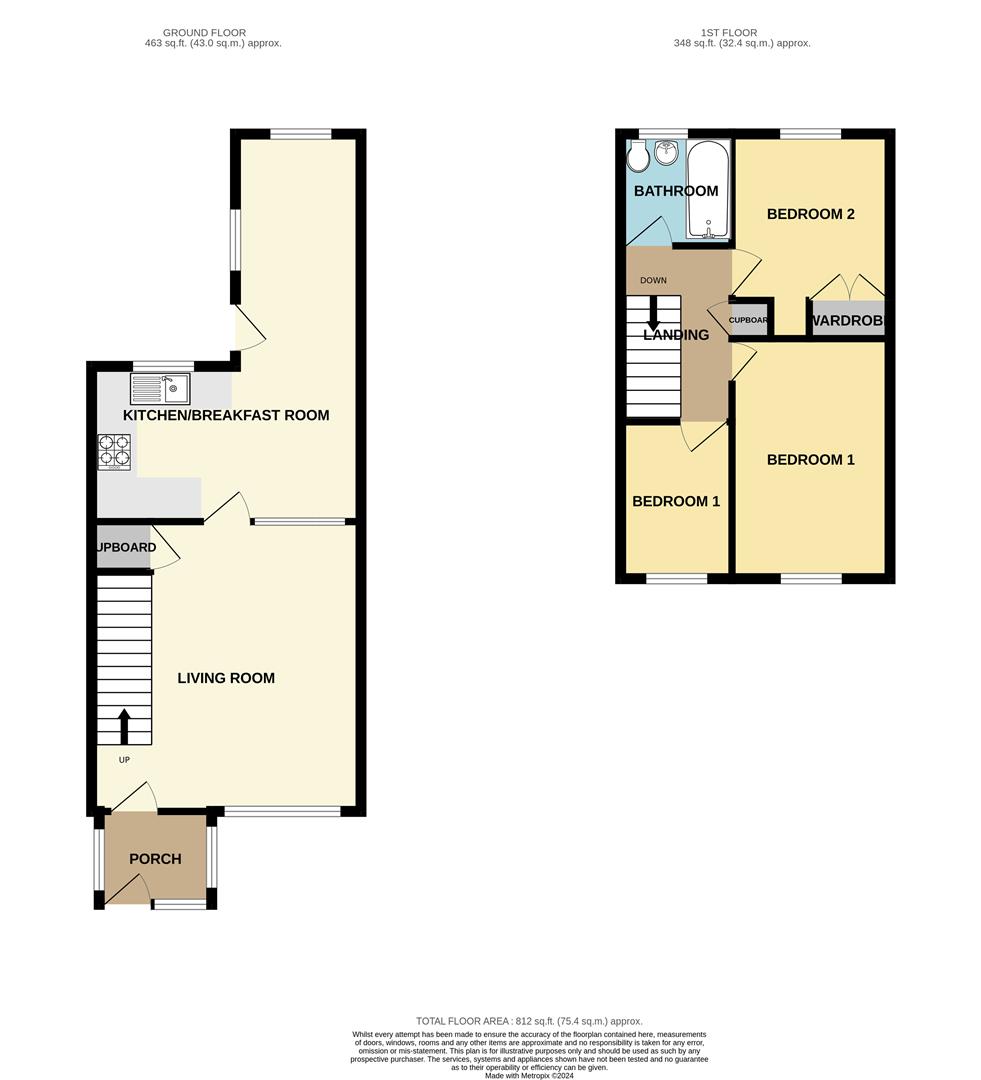Semi-detached house for sale in Crosthwaite Terrace, Tweedmouth, Berwick-Upon-Tweed TD15
* Calls to this number will be recorded for quality, compliance and training purposes.
Property features
- Porch
- Living Room
- Kitchen/Breakfast Room
- 3 Bedrooms
- Bathroom
- Gardens
- Garage
- Double Glazing
- Air Source Heating
- Energy Rating E (54)
Property description
An excellent opportunity to purchase this three bedroom semi-detached house which would make an ideal family home, located at the end a quiet cul-de-sac in a generous corner plot. The house is in need of some general modernisation, however, it has the benefits of full double glazing and air source central heating.
The house is entered through a porch which leads to a generous living room with a feature timber clad wall and a picture window to the front. Door from the living room to a well appointed kitchen with an extension which would make an ideal breakfast room/family room. On the first floor is a bathroom and three bedrooms, two are double. Large enclosed private garden at the rear of the house, which has a patio overlooking lawns and bounded by hedging. The house has a single garage.
Walking distance to shops, the sports centre and to the the beach. Viewing is recommended.
Porch (1.52m x 1.83m (5' x 6'))
Partially glazed entrance door to the porch which is glazed on three sides. Door to the living room.
Living Room (4.75m x 4.42m (15'7 x 14'6))
A good sized reception room with a picture window to the front and stairs to the first floor landing with a built-in understairs cupboard. Two central heating radiators, a telephone point and six power points. Glass panels and a door to the kitchen.
Kitchen (2.54m x 4.42m (8'4 x 14'6))
Fitted with a range of wall and floor kitchen units with marble effect worktop surfaces. Window to the rear with a stainless steel sink and drainer below. Plumbing for an automatic and dish washing machine. Freestanding electric cooker, a central heating radiator and seven power points.
Breakfast Room (3.81m x 2.06m (12'6 x 6'9))
An excellent addition to the house with a window to the rear and side and an entrance door to the rear garden. Two power points.
First Floor Landing (2.90m x 1.85m (9'6 x 6'1))
Built-in airing cupboard housing the hot water tank and a storage cupboard. Access to the loft and one power point.
Bathroom (1.83m x 1.83m (6' x 6'))
Fitted with a white three piece suite which includes a bath with an electric shower and screen above, a toilet and a wash hand basin. Frosted window to the rear.
Bedroom 1 (4.09m x 2.49m (13'5 x 8'2))
A double bedroom with a window to the front and a central heating radiator. Three power points.
Bedroom 2 (3.35m x 2.49m (11' x 8'2))
Another double bedroom with a window to the rear, a central heating radiator and three power points.
Bedroom 3 (2.59m x 1.85m (8'6 x 6'1))
A single bedroom with a window to the front with a central heating radiator below. Three power points.
Garden
Red chipped garden at the front and a large enclosed private garden at the rear which has been laid to lawns.
Garage
A single garage offering 'off road' parking, or extra storage.
General Information
Full double glazing.
Full air source heating.
All fitted floor coverings are included in the sale.
All mains services are connected except for gas.
Tenure-Freehold.
Council tax band A.
Energy Rating E (54)
Property info
For more information about this property, please contact
Aitchisons Property Centre, TD15 on +44 1289 385017 * (local rate)
Disclaimer
Property descriptions and related information displayed on this page, with the exclusion of Running Costs data, are marketing materials provided by Aitchisons Property Centre, and do not constitute property particulars. Please contact Aitchisons Property Centre for full details and further information. The Running Costs data displayed on this page are provided by PrimeLocation to give an indication of potential running costs based on various data sources. PrimeLocation does not warrant or accept any responsibility for the accuracy or completeness of the property descriptions, related information or Running Costs data provided here.























.png)