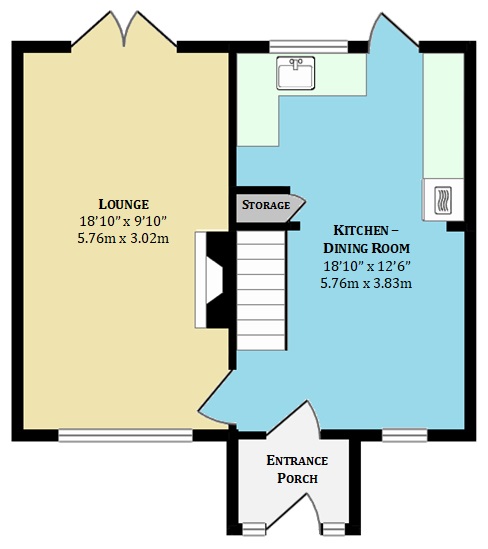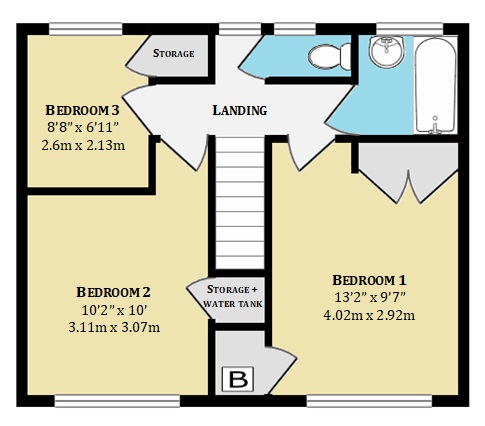Terraced house for sale in Riverview, Southampton SO40
* Calls to this number will be recorded for quality, compliance and training purposes.
Property features
- Private garden
- Off street parking
- Central heating
- Double glazing
Property description
| terraced house | 3 bedrooms | open plan kitchen – dining room | separate dual aspect living room | modern bathroom with separate WC | double glazed windows | gas central heating | landscaped rear garden |
front: Brick paved driveway offering parking off road for 2/3 vehicles, gravelled section to the side, flower bed to the opposing side, outside power point fitted and refitted front door into;
entrance porch; pitched roof, double glazed windows to the front aspect and further obscure glazed front door with matching side panel into;
kitchen – dining room: Tiled flooring, smooth ceiling, downlights fitted, double glazed window to the front and rear aspect with further double glazed door to the rear aspect. Work surfaces with units and drawers to the base level with further matching eye level units, sink unit, integrated electric hob, vertical eye level oven/grill, space for fridge/freezer, space and plumbing for washing machine and dishwasher. Stair case to 1st floor with storage cupboard underneath. Door to lounge. Space for dining table.
Living room: Double glazed window to the front aspect, double glazed double doors to the rear/garden, smooth ceiling, radiator and feature brick fireplace with wooden mantle.
1st floor: Access to the loft (part boarded and light fitted), textured ceiling, double glazed window to the rear aspect and doors to;
bedroom 1: Textured ceiling, double glazed window to the front aspect, radiator, built in wardrobe and airing cupboard housing gas boiler. Carpet fitted.
Bedroom 2: Textured ceiling, double glazed window to the front aspect, radiator, storage cupboard housing hot water tank. Carpet fitted.
Bedroom 3: Textured ceiling, double glazed window to the rear aspect, radiator and storage cupboard. Carpet fitted.
Separate WC: Obscure double glazed window to the rear aspect, low level WC and tiled flooring.
Bathroom: Obscure double glazed window to the rear aspect, tiled flooring, enclosed bath with mixer shower and shower curtain pole fitted above, wash basin, part tiled walls and heated towel rail.
Rear garden: Decorative stone area to the base of the property, remainder laid to lawn and enclosed with timber fencing. Outside tap. Flower beds to borders. Timber garden shed. Side gate for rear pedestrian access into the rear garden. Outside power point fitted.
Council tax band: B – nfdc
construction: Brick
mains: Water, Gas, Drainage & Electric
heating: Gas Central Heating
mobile: All Major Providers
broadband: Ultra - Fast available
Property info
For more information about this property, please contact
Hamwic Independent Estate Agents, SO40 on +44 23 8234 9942 * (local rate)
Disclaimer
Property descriptions and related information displayed on this page, with the exclusion of Running Costs data, are marketing materials provided by Hamwic Independent Estate Agents, and do not constitute property particulars. Please contact Hamwic Independent Estate Agents for full details and further information. The Running Costs data displayed on this page are provided by PrimeLocation to give an indication of potential running costs based on various data sources. PrimeLocation does not warrant or accept any responsibility for the accuracy or completeness of the property descriptions, related information or Running Costs data provided here.


































.png)
