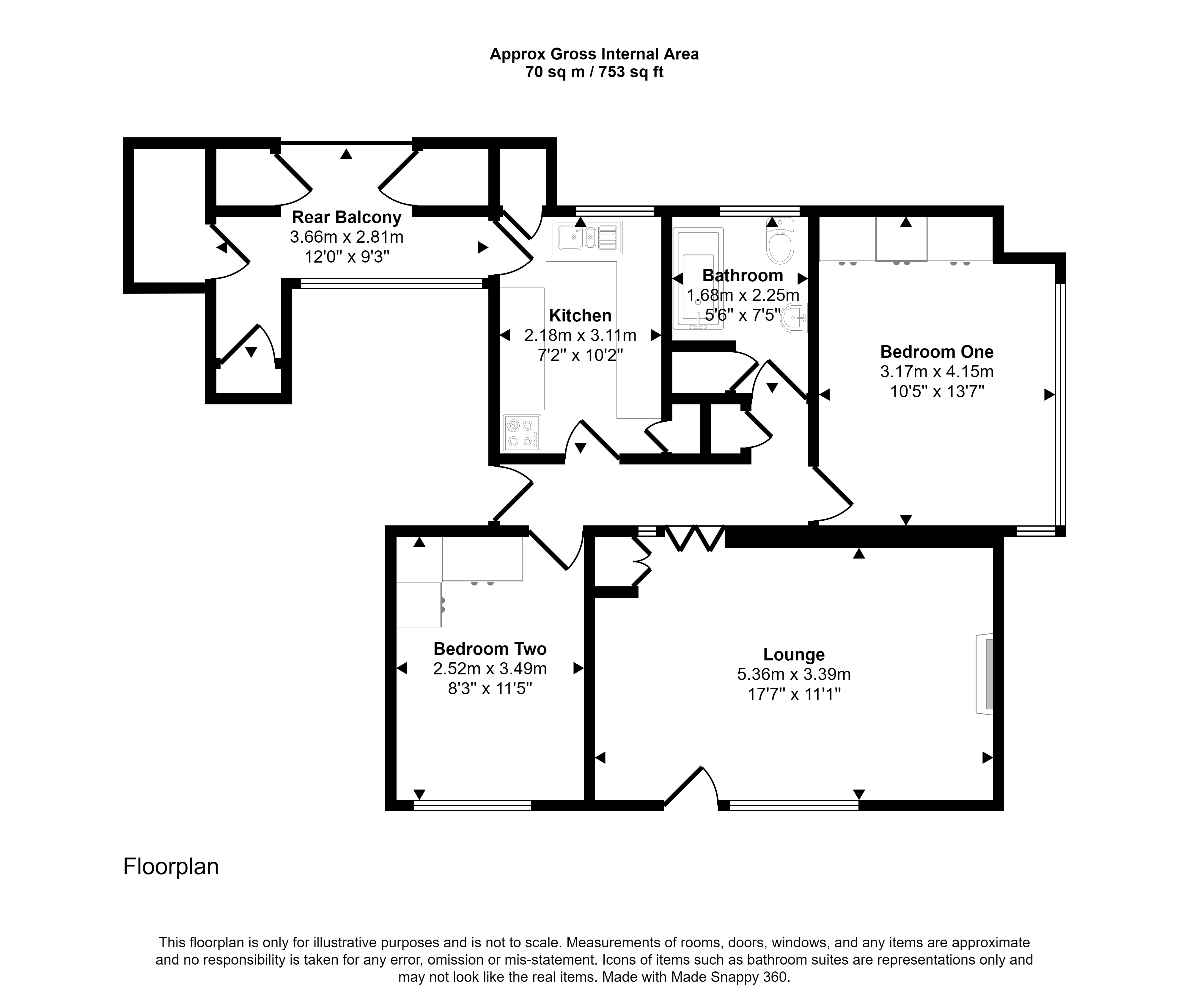Flat for sale in Manor Walk, Longbenton, Newcastle Upon Tyne NE7
* Calls to this number will be recorded for quality, compliance and training purposes.
Property features
- Energy Rating E
- Close To Local Amenities
- Sought After Location
- Immaculate Presentation
- Top Floor Apartment
- Viewing Highly Recommended
Property description
Summary
An impressive spacious and light two bedroom apartment which will appeal to a variety of buyers. A welcoming hallway giving access to the lounge which has a double glazed door opening out onto the sunny South facing balcony, modern fitted kitchen with a good range of wall and floor units and a door which gives access to the out door laundry space at the rear, two double bedrooms both with fitted robes, and a fully tiled bathroom.
Located on the top floor the apartment benefits from ample storage space and has some amazing views over the city.
***Option to buy the garage within the block flats at an additional cost - ask for further information***The accommodation benefits from on/off street permit parking, UPVC double glazing, modern electric radiators, secure entry system and immaculate presentation throughout.
Close to outstanding local schooling, it is perfectly placed close to the shops and amenities of Benton Park Road, as well as excellent transport links into the city and beyond, with Four Lane Ends Metro Station just a short distance away.
We anticipate a lot of interest in the apartment to book a viewing email:- or telephone .
Council Tax Band: A
Tenure: Leasehold
Length Of Lease: 142
Annual Ground Rent Amount: 150.00
Annual Service Charge Amount: 1,200.00
Entrance Hallway
Built-in storage cupboard, radiator, entry handset.
Lounge/Dining Room (5.36m x 3.39m)
Spacious and light room with UPVC double glazed picture window with double glazed door leading out onto the South facing balcony, radiator, feature fireplace as the rooms focal point.
Kitchen (3.11m x 2.18m)
A range of wall and floor units with complimenting work surfaces, drainer unit with mixer tap, UPVC double glazed full glass door leading to the out door laundry space, plumbing for washer, space for fridge and freezer, UPVC double glazed window to the rear elevation.
Outdoor Laundry Space (3.66m x 2.81m)
Open balcony and ample storage cupboards.
Bedroom One (4.15m x 3.17m)
UPVC double glazed picture window to the side end elevation which is East facing and enjoys view over the community centre gardens, radiator, fitted floor to ceiling robes.
Communal Gardens
Communal gardens to the front, private communal garden to the rear, on/off street permit parking.
Bedroom Two (3.49m x 2.52m)
UPVC double glazed window to the front elevation which is South facing with views over the city, radiator, fitted floor to ceiling robes.
Bathroom (2.25m x 1.68m)
Panelled bath with shower incorporating splash screen, built-in storage cupboard, low level W/C;, tiled walls, pedestal wash hand basin, UPVC double glazed window to the rear elevation, tiled floor, wall mounted chrome heated towel rail.
Property info
For more information about this property, please contact
Pattinson - Forest Hall, NE12 on +44 191 511 8444 * (local rate)
Disclaimer
Property descriptions and related information displayed on this page, with the exclusion of Running Costs data, are marketing materials provided by Pattinson - Forest Hall, and do not constitute property particulars. Please contact Pattinson - Forest Hall for full details and further information. The Running Costs data displayed on this page are provided by PrimeLocation to give an indication of potential running costs based on various data sources. PrimeLocation does not warrant or accept any responsibility for the accuracy or completeness of the property descriptions, related information or Running Costs data provided here.






















.png)