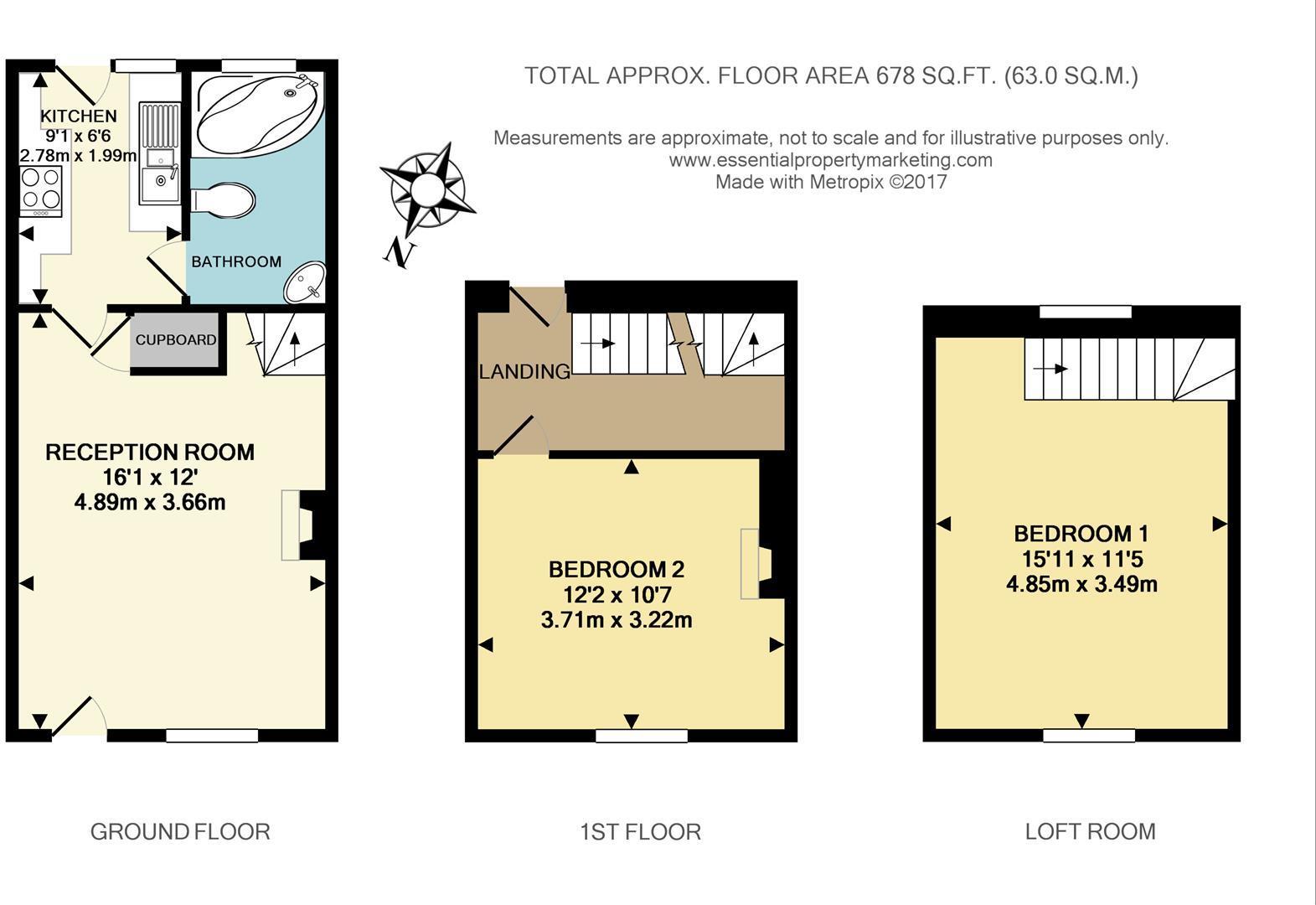End terrace house for sale in Wolfe Cottages, Vicarage Hill, Westerham, Kent TN16
* Calls to this number will be recorded for quality, compliance and training purposes.
Utilities and more details
Property features
- Character period cottage
- Exposed Brickwork and beams
- Two bedrooms
- Situated just a short walk to Westerham high street
- Modern kitchen with integrated appliances
- Private Garden
- Close to local amenities
- Perfect for a first-time buyer
- Short car journey to larger towns such as Oxted and Biggin Hill
- 10. Accommodation arranged over three floors
Property description
A beautifully presented quaint cottage situated in the heart of Westerham village, this is an ideal property for someone who wants to be within walking distance to local amenities and live in a property with character. This grade II listed home exudes period features with exposed beams and brickwork.
On entering the property, you walk into the living room. The living room is a great space which really shows off the period features of the property with exposed stonework as well as the original brick fireplace. The stairs to the first floor are located in this room and you can also access the kitchen. The kitchen, which has been modernised but yet fits in perfectly with the character of the building consists of both wall hung and under counter light coloured units. There is plenty of worktop space with a butler sink, gas hob and integrated electric oven. There is also space for a free-standing washing machine. The kitchen also gives access to the property’s bathroom which consists of corner bath with over head shower, low level toilet and pedestal sink.
To the first floor, you will find the property’s second bedroom. This is a good-sized double bedroom with exposed beams and bricked feature fireplace and room for other bedroom furniture. Stairs on the landing take you to the second floor where you will find the property’s main bedroom. Again, a good-sized double bedroom with exposed beams.
The property also comes with a courtyard garden space which is accessible from the kitchen. This garden offers privacy with a brick wall on one side and fencing on the other. It is the perfect setting for al fresco dining and for entertaining during the BBQ season.
Location:
Westerham is a much sought-after area for a wide range of property styles and prices, from a modest cottage to a country estate, recently built or listed. Westerham is ideally positioned for business and leisure helping achieve a practical and sensible work life balance. Westerham is very well connected for commuting but is surrounded by access to so many interesting and variable attractions and activities which makes it a desirable place to set up home. Westerham has a population of just under 5000.
Westerham is a vibrant town which surrounds a central green with statues of two famous local figures Winston Churchill and General James Wolfe. There are boutiques, coffee shops, restaurants, antiques, furnishings, pubs and clubs, either in the centre or nearby providing for all tastes and occasions. Close by is a Morrisons supermarket in Oxted and a few miles away in Edenbridge is a Waitrose. Major shopping towns of Croydon, Maidstone and Tunbridge Wells are all easily accessible.
There is an excellent selection of primary schools near to Westerham and many secondary education options including Grammar, state and private, all just a short car journey from the village.
Services:
Mains Water, Electricity, Gas & Drainage
Local Authority: Sevenoaks District Council
Council Tax: Band C
These particulars are produced in good faith however they are intended as a general guide and do not constitute any part of an offer or contract. It should not be assumed that the property has all the necessary planning, building regulation or other consents. None of the services or appliances in these particulars have been tested.
The Bridge Estate Agents advise all prospective buyers should satisfy themselves by a full inspection of the property, a survey, searches and enquiries. The description, photographs and floorplans are for guidance only and the measurements quoted are approximate and should not be relied upon for any other purpose.
For more information about this property, please contact
The Bridge Estate Agents Limited, TN8 on +44 1732 758043 * (local rate)
Disclaimer
Property descriptions and related information displayed on this page, with the exclusion of Running Costs data, are marketing materials provided by The Bridge Estate Agents Limited, and do not constitute property particulars. Please contact The Bridge Estate Agents Limited for full details and further information. The Running Costs data displayed on this page are provided by PrimeLocation to give an indication of potential running costs based on various data sources. PrimeLocation does not warrant or accept any responsibility for the accuracy or completeness of the property descriptions, related information or Running Costs data provided here.




























.png)
