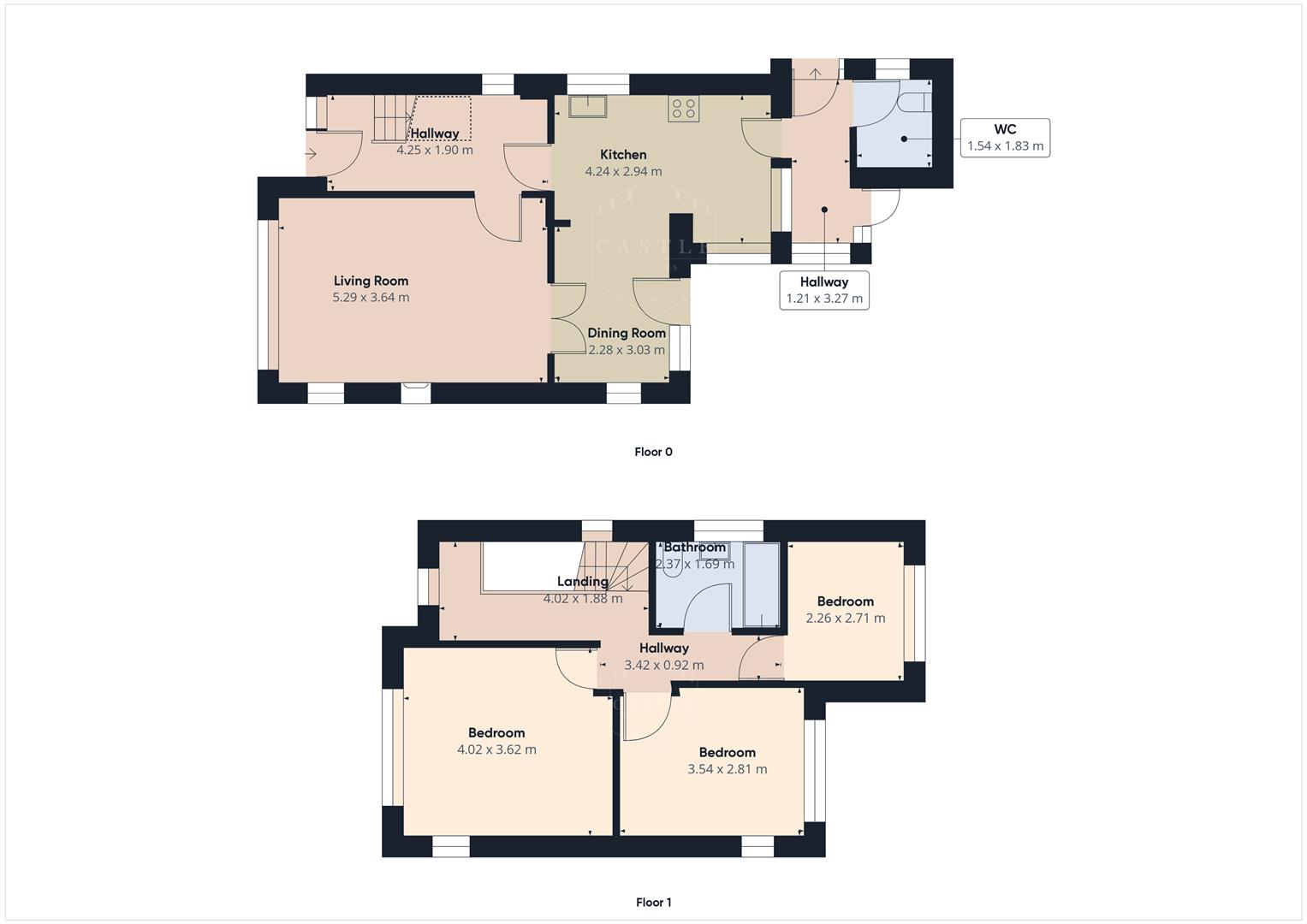Detached house for sale in Butt Lane, Hinckley LE10
Just added* Calls to this number will be recorded for quality, compliance and training purposes.
Property features
- Highly popular location
- Off road parking
- Recently renovated
- Well presented rear garden
- Three bedroom detached
- No chain
Property description
Welcome to this charming detached family home located in the highly sought-after Butt Lane, Hinckley. This property boasts ample off-road parking, making it convenient for you and your guests.
Step inside to discover a spacious interior with three bedrooms, perfect for a growing family. The entire house has been tastefully renovated throughout, offering a modern and fresh feel.
One of the highlights of this property is the well-presented rear garden, ideal for relaxing or entertaining during those warm summer days.
Don't miss out on the opportunity to own this delightful home in a popular location. Book a viewing today and envision yourself living in this wonderful space!
Viewing
Strictly by arrangement through the agents.
Description
Welcome to this charming detached family home located in the highly sought-after Butt Lane, Hinckley. This property boasts ample off-road parking, making it convenient for you and your guests.
Step inside to discover a spacious interior with three bedrooms, perfect for a growing family. The entire house has been tastefully renovated throughout, offering a modern and fresh feel.
One of the highlights of this property is the well-presented rear garden, ideal for relaxing or entertaining during those warm summer days.
Don't miss out on the opportunity to own this delightful home in a popular location. Book a viewing today and envision yourself living in this wonderful space!
Council Tax Band & Tenure
Hinckley & Bosworth Borough Council tax band D. Freehold.
Open Canopy Porch
With attractive hardwood decorative leaded double glazed front door, full height double glazed sidelight and outside lights.
Entrance Hallway (4.25m x 1.90m (13'11" x 6'2"))
With engineered oak laminate flooring, staircase rising to first floor with spindle balustrade, coving to ceiling, radiator, wired in smoke alarm and decorative cover for meters and fuse board.
Lounge (5.29m x 3.64m (17'4" x 11'11"))
Having feature Victorian style open fireplace with polished cast iron surround, cast iron backing and granite hearth, decorative wall panelling, coving to ceiling, radiator and panelled pine double doors to kitchen.
L Shaped Refitted Living Dining Kitchen (4.24m x 2.94m & 3.03m x 2.28m (13'10" x 9'7" & 9'1)
Kitchen Area: Refitted kitchen with excellent range of contemporary grey base, wall and drawer units with roll edge worksurfaces over and tiled splashbacks, inset stainless steel drainer sink with mixer tap, inset smeg four ring ceramic hob with stainless steel extractor hood over and stainless steel splashback, built in oven, integrated dishwasher, integrated fridge freezer, integrated washing machine, double glazed window to side, glazed door to boot room, seating area with double glazed window to side and rear and oak laminate flooring.
Living/dining area: With double glazed French doors to rear, double glazed window to side, radiator and oak laminate flooring.
Boot Room (3.27m x 1.21m (10'8" x 3'11"))
With ceramic tiled flooring, full height double glazed windows to side and rear, double glazed door to rear and door to WC.
Ground Floor Cloakroom/Utility (1.83m x 1.54m (6'0" x 5'0"))
With white low level flush WC, base unit with roll edge work surface over, space and point for tumble dryer and gas meter.
First Floor Landing (4.02m x 1.88m & 3.42m x 0.92m (13'2" x 6'2" & 11'2)
With spindle gallery balustrade, radiator, wired in smoke alarm, loft access with ladder (loft houses gas condensing boiler, newly fitted in 2022, lighting and smoke/carbon monoxide detectors.
Bedroom One (4.02m x 3.62m (13'2" x 11'10"))
Having double glazed window to front, range of fitted wardrobes consisting of two double and one single, radiator and TV point.
Bedroom Two (3.54m x 2.81m (11'7" x 9'2"))
With double glazed window to rear, range of fitted wardrobes consisting one double and one single, and radiator.
Bedroom Three (2.71m x 2.26m (8'10" x 7'4"))
With double glazed window to rear, range of fitted wardrobes consisting one double and one single, and radiator.
Refitted Bathroom (2.37m x 1.69m (7'9" x 5'6"))
Refitted bathroom with contemporary white suite consisting of closed cistern WC, wall mounted vanity sink unit with drawers beneath, panelled bath with power shower over and glass shower screen, grey tiled walls, vinyl flooring, double glazed window to side and wall mounted mirrored vanity cupboard.
Outside
The property is well set back from the road with a landscaped front garden consisting of gravelled hardstanding for ample parking, slabbed and gravelled path to front porch, lawned areas and well stocked borders filled with various plants and shrubs. Gated side access to both sides of the property leads to the good sized mature rear garden which is enclosed by timber fencing and mature hedging. The garden is predominantly laid to lawn with well stocked borders filled with mature shrubs and bushes, slabbed patio area adjacent to the house, second circular slabbed patio at the top of the garden, timber shed and outside water tap.
Property info
For more information about this property, please contact
Castle Estates 1982 Limited, LE10 on +44 1455 364814 * (local rate)
Disclaimer
Property descriptions and related information displayed on this page, with the exclusion of Running Costs data, are marketing materials provided by Castle Estates 1982 Limited, and do not constitute property particulars. Please contact Castle Estates 1982 Limited for full details and further information. The Running Costs data displayed on this page are provided by PrimeLocation to give an indication of potential running costs based on various data sources. PrimeLocation does not warrant or accept any responsibility for the accuracy or completeness of the property descriptions, related information or Running Costs data provided here.

































.png)

