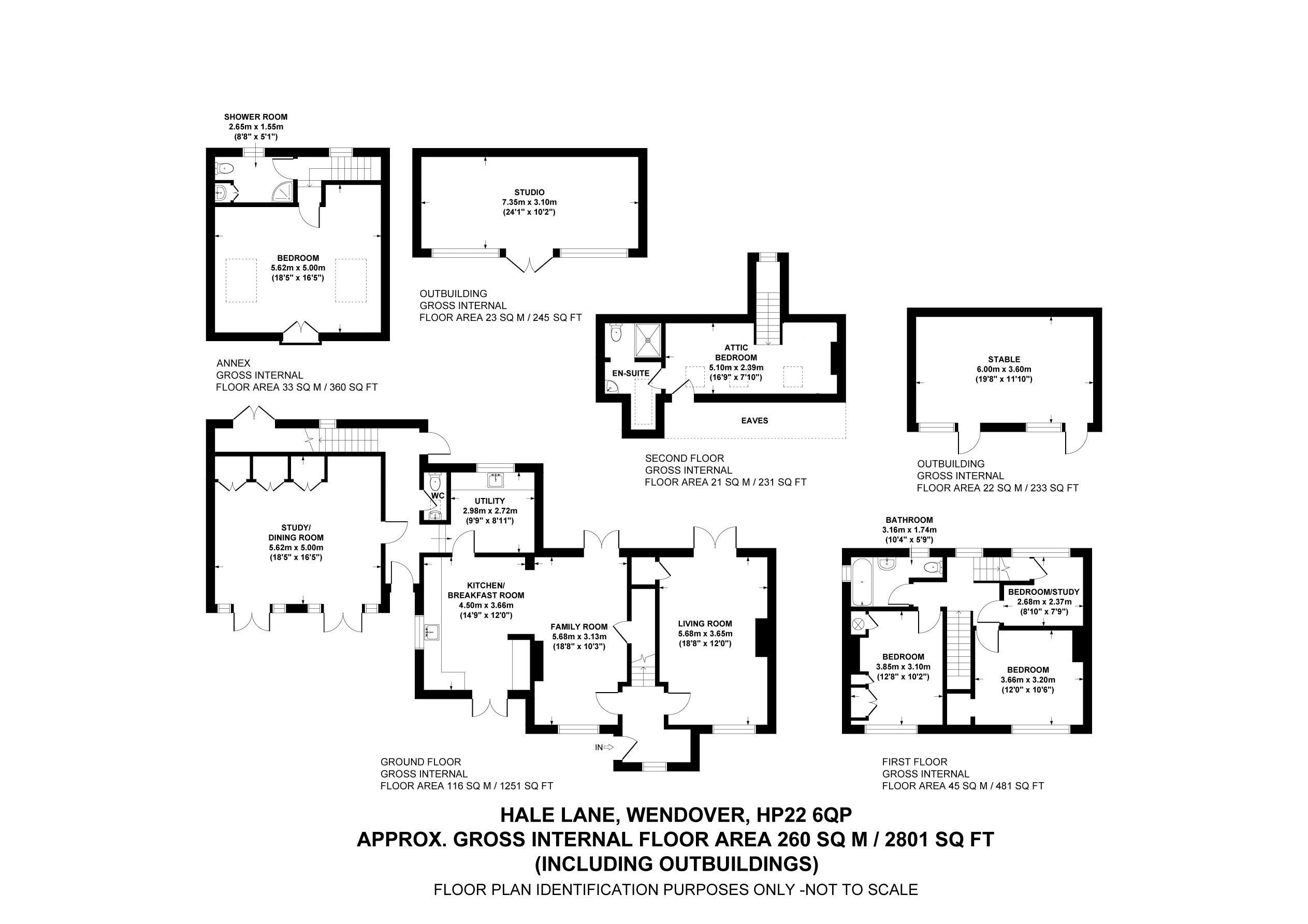Semi-detached house for sale in Hale Lane, Wendover, Aylesbury HP22
Just added* Calls to this number will be recorded for quality, compliance and training purposes.
Property features
- Entrance Hall, Cloakroom
- Living Room
- Family Room
- Kitchen/Breakfast Room, Utility Room
- Studio/Dining Room
- Four Bedrooms + Bed 5 / Study
- Bathroom & Two Shower Rooms
- Superb Studio, Double Stable Building
- Large Driveway to Front & Rear
- Gardens of approx. 1/3 Acre
Property description
This delightful cottage is situated in the most idyllic of locations - a rural spot overlooking fields to the front and woodland to the rear, with direct access to paths and tracks through Wendover Woods, yet within 1 ½ miles of the centre of Wendover. The property was built in the 1950’s by the forestry commission and has since been extended to provide versatile accommodation, part of which can be used as an annex if required.
Briefly the accommodation comprises: Entrance hall, double aspect sitting room with wood burning stove and double doors leading out to the garden. The family room enjoys a double aspect with double doors leading out to the garden, a wood burning stove and this is open plan to the well-planned kitchen/breakfast room which has a good range of units, a double aspect and double doors leading to the front garden, with lovely views to the front over open fields. There is a good sized utility room and a cloakroom. To the first floor there are two double bedrooms which enjoy superb far reaching views, a small bedroom/study and a family bathroom. To the second floor there is an attic bedroom with an en-suite shower room.
Accessed via the main house or independently, the original double garage was converted in 2013 into a really useful family room/dining room with two sets of double doors to the front, enjoying views over open fields. To the first floor there is a shower room and a large bedroom with a Juliette balcony providing lovely views over fields to the front. This whole area can be used as an annex if required.
Outside: To the front of the property there is a large block paved gated driveway and a lovely lawned seating area with screening provided by mature hedging. There is a gated side access which leads to the rear garden which is a superb feature of the property. There is a large paved patio adjoining the property, a brick built barbeque and outside catering area, a kitchen garden and a large area of lawn with a further seating area incorporating a fire pit. Towards the end of the garden there is further seating area positioned for views across the neighbouring fields. There is a timber outbuilding / workshop and the current owner has added a spacious garden room/studio measuring 24’1 x 10’2 To the rear of the property there is a gated driveway providing additional parking for several vehicles. In all, the plot extends to approximately 1/3 acre.
Additional Information: Council Tax Band: F / EPC Rating: D
Property info
For more information about this property, please contact
Tim Russ & Co, HP22 on +44 1296 695149 * (local rate)
Disclaimer
Property descriptions and related information displayed on this page, with the exclusion of Running Costs data, are marketing materials provided by Tim Russ & Co, and do not constitute property particulars. Please contact Tim Russ & Co for full details and further information. The Running Costs data displayed on this page are provided by PrimeLocation to give an indication of potential running costs based on various data sources. PrimeLocation does not warrant or accept any responsibility for the accuracy or completeness of the property descriptions, related information or Running Costs data provided here.

































.png)