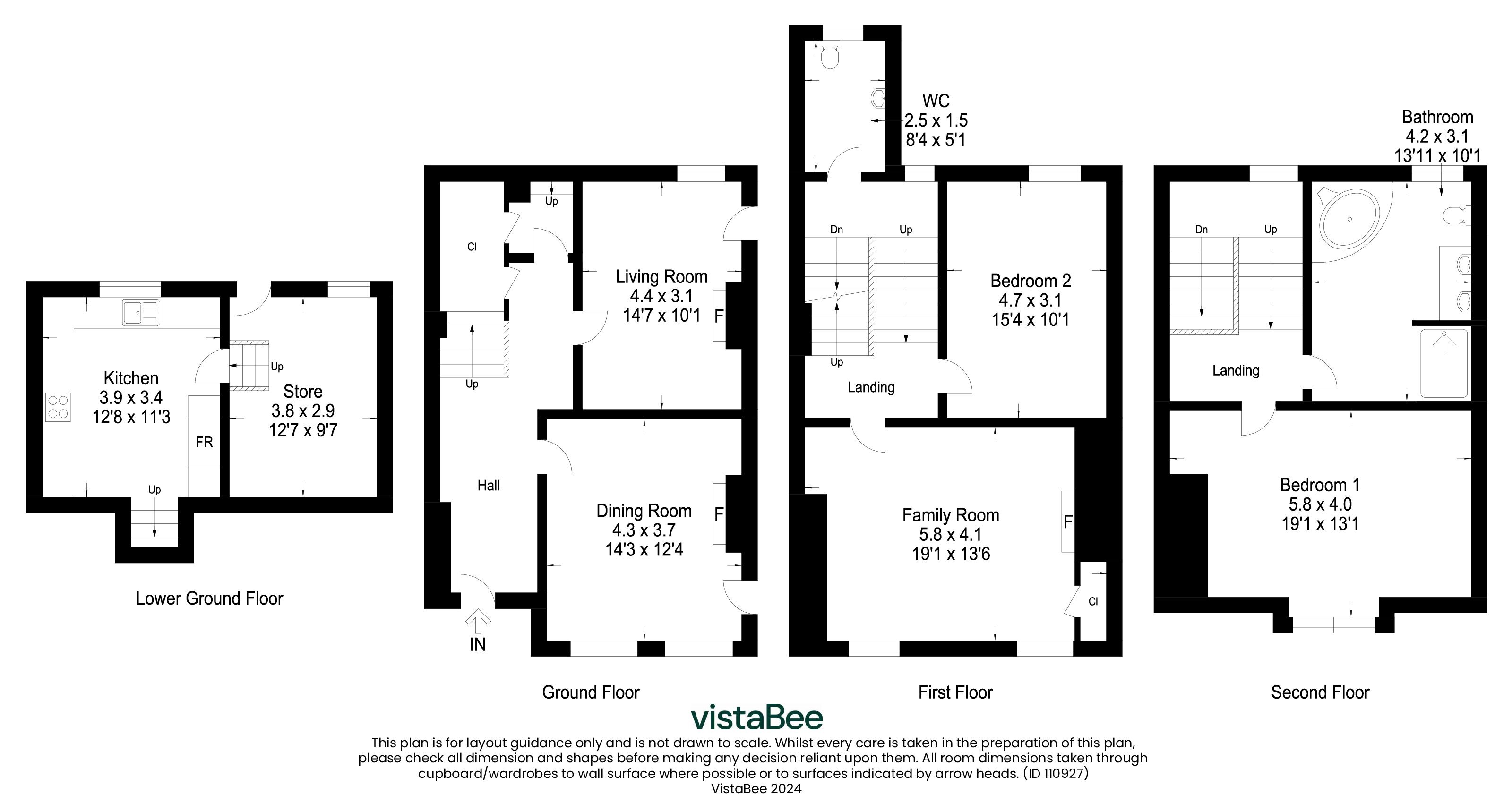Town house for sale in Glennan Gardens, Helensburgh, Argyll And Bute G84
Just added* Calls to this number will be recorded for quality, compliance and training purposes.
Property features
- A spectacular b-Listed, Terraced Villa in stunning order throughout five well-appointed principal apartments.
- Vestibule, Hallway, Lounge, Kitchen, Four Bedrooms, Sumptuous Bathroom, W.C / Cloaks, GCH, D/G, Gardens
- A truly flexible layout of well-proportioned apartments over three levels within a highly sought after locale.
Property description
Offered to the market in pristine decorative order and quietly situated within one of Helensburgh's most sought after B 'Listed' terraces, is this split level, stone constructed Townhouse which offers a flexible and versatile layout of accommodation over three levels and must be viewed internally to appreciate the upgrading which has been carried out within.
The sumptuous, well-appointed accommodation displays a wealth of character and charm yet displays both sides of the proverbial traditional / contemporary coin - oozing all the coupled with the convenience and a vibrant sparkle synonymous with a modern newly built villa.
A flexible layout awaits all viewers which could be used as four double bedrooms with a ground floor lounge or, as it is at present - three double bedrooms with a grand first floor drawing room and an additional ground floor sitting / dining room...the choice is yours !
The entrance vestibule is accessed through twin timber storm doors and then further through a timber and glazed panel door into the welcoming and inviting reception hallway which has a superb and ornate staircase ascending to the upper landings and on the ground level, there is access thru to the sumptuous Lounge which has front facing windows and is currently being used as the dining room with shallow press storage cupboard, marble fireplace and wood burning stove. The second room on the ground level is currently used as a sitting room although could lend itself to act as an ideal ground floor double bedroom which faces the rear.
The kitchen is found at the rear off the hallway down a few steps and offers excellent storage within floor and wall mounted units and a deep pantry, rear facing window, slot in traditionally styled range cooker to be included along with an American style fridge freezer and a washing machine and tumble dryer available too. There is under unit mood lighting, occasional tiling and an access door leading down to the rear storage area which is ideal for possible conversion into a more formal rear hallways or utility room where the boiler is found and also access is gained out to the rear gardens.
On the first mezzanine level, there is a compact yet well-appointed W.C / Cloakroom with bold 'cow print' wallpaper and a two piece luxury suite provided - leading on up to the first floor landing there is access to a 14ft double bedroom and indeed, the magnificent drawing room which could also double up as a stunning first floor double bedroom with three front facing windows, overhead cornicework and a focal point marble fireplace with wood burner stove within.
Onwards up to the second floor level where the top floor offers access to another well-proportioned double bedroom with a front facing dormer style window and tasteful decoration. Also off the upper landing there is a very special, luxury / boutique style bathroom which boasts ambient mood lighting, a three piece corner suite with an additional separate shower stall with a deluxe style shower unit within.
Further features include gas central heating, double glazing enhancing soundproofing and insulation and fabulous decorative features which complement the ornate cornice work, quality flooring including Karndean features. Here is ambient mood lighting and automated lighting circuits available within certain apartments and the front and rear gardens are well tended and enclosed with a service lane found at the rear.
Again, the property is truly flexible and would suit professional couples, families or perhaps... Affluent wealthy 'out of town' buyers/investors looking for secondary/holiday home in Scotland with its desirable location.
Helensburgh itself is an affluent commuter town, which offers an excellent train service to Glasgow, Dumbarton and Edinburgh. The birth place of John Logie Baird, the town provides places of historic and cultural interest and boasts first class state and private schools, a wide variety of shops, health care services, churches, banks, restaurants, bars, cafes, coffee shops, leisure centre, swimming pool, and a number of sports and recreational facilities catering for a wide range of out-door pursuits.
Rhu marina and the Royal Northern and Clyde yacht club are located less than 2 miles to the west of the property.
Finally Loch Lomond is no more than a 15 minute drive away which offers a plethora of water sport activities as well as numerous loch side bar/restaurants which include Cameron House, Duck Bay Marina and Lodge on the Loch as well as two championship golf courses at Loch Lomond Golf Club and the Carrick golf course at Cameron House.
Call now to arrange your viewing on .
Property info
For more information about this property, please contact
Slater Hogg & Howison - Helensburgh, G84 on +44 1436 428981 * (local rate)
Disclaimer
Property descriptions and related information displayed on this page, with the exclusion of Running Costs data, are marketing materials provided by Slater Hogg & Howison - Helensburgh, and do not constitute property particulars. Please contact Slater Hogg & Howison - Helensburgh for full details and further information. The Running Costs data displayed on this page are provided by PrimeLocation to give an indication of potential running costs based on various data sources. PrimeLocation does not warrant or accept any responsibility for the accuracy or completeness of the property descriptions, related information or Running Costs data provided here.














































.png)
