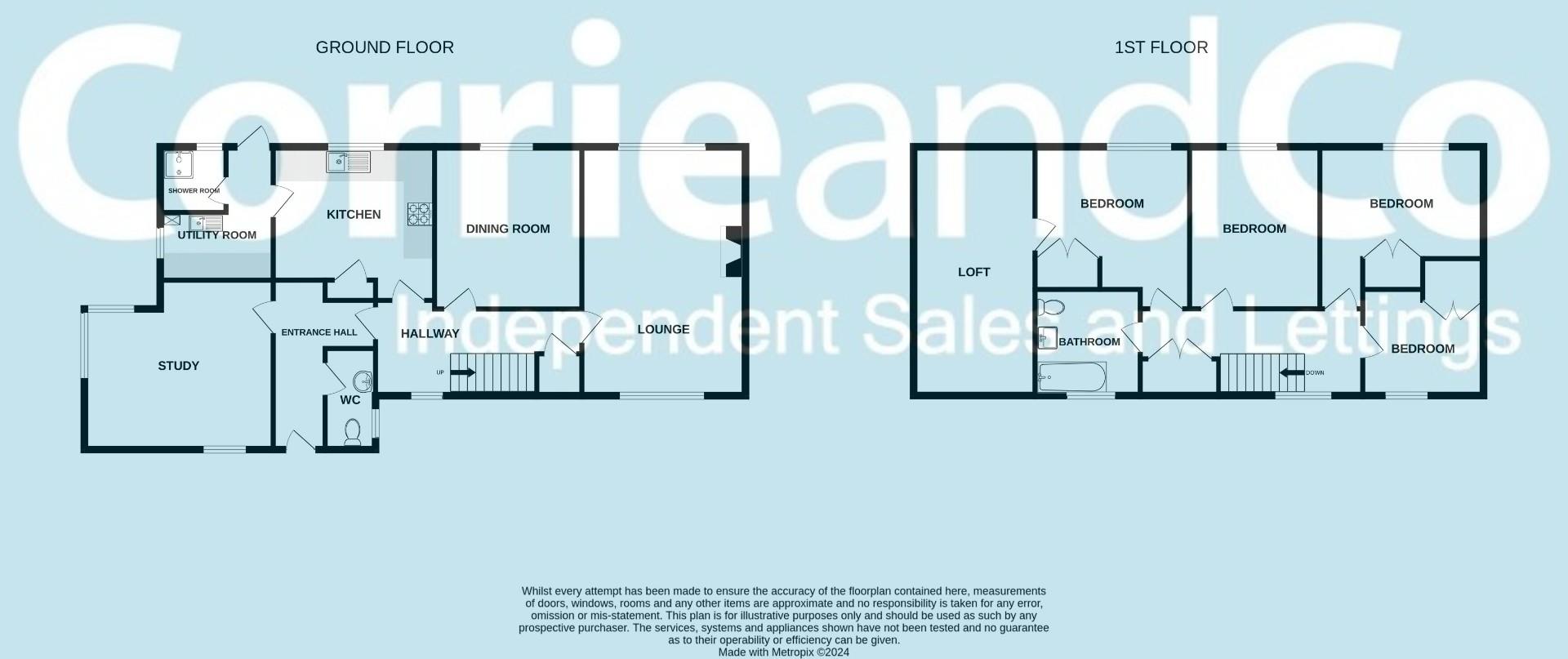Detached house for sale in School Road, Kirkby-In-Furness LA17
* Calls to this number will be recorded for quality, compliance and training purposes.
Property features
- Mature, Extensive Gardens
- Panoramic Views
- Gated Access with Ample off Road Parking
- Detached Garage
- Superb Investment Opportunity
- Spacious Living Accommodation
- Utility with Shower Room
- No Chain
- Perfect for a Family
- Council Tax Band - E
Property description
Nestled in a popular village with captivating open views of the Duddon Estuary and Black Combe, this deceptively spacious detached house offers an ideal blend of comfort and convenience. The property boasts three inviting reception rooms, a ground floor shower room, four well-proportioned bedrooms, and a family bathroom. Mature gardens surround the home, providing a serene outdoor space, while a driveway and garage offer ample parking. With the added benefit of being close to the railway and offered with no onward chain, this charming home is perfect for those seeking a picturesque and accessible countryside retreat.
Turning off School Road, you approach through double gates flanked by dense shrubbery. Enter into a private courtyard with easy access to your single car garage and ample courtyard parking for additional vehicles.
A ramp leads to the entrance vestibule, which features a glass front door. Upon entering, the hallway presents a study with a large corner window providing abundant natural light and ground floor toilet for convenience. The kitchen boasts a large window with a stainless steel sink, offering panoramic views of the Lake District. The kitchen includes built-in storage alongside the cabinets and a gas cooker. Adjacent to the kitchen is a utility room with additional worktop space and an extra stainless steel sink. The utility room also provides access to a ground floor shower and a door leading to the west-facing patio and garden.
The dining room is accessible from the main hallway. The full-length lounge features large windows at both ends, filling the space with natural light. A large slate open fireplace serves as the focal point of the lounge.
Upstairs, there are four bedrooms: Three bedrooms feature built-in storage. The primary bedroom includes a vanity unit. The bathroom is spacious and includes a three-piece suite with an electric shower over the bath. The upstairs hallway has additional storage over the stairs, ideal for use as an airing cupboard.
The west-facing rear garden features a large patio area directly off the house. The extensive and secluded garden is beautifully landscaped with a variety of flora and shrubbery. The garden has multiple pockets providing relaxing spots to enjoy the tranquil surroundings.
Entrance Vestibule (extents to 3.20 (extents to 10'5"))
Reception One (5.7 x 3.60 (18'8" x 11'9"))
Reception Two (3.60 x 3.30 (11'9" x 10'9"))
Reception Three (4.30 x 2.90 (3.5) (14'1" x 9'6" (11'5")))
Kitchen (3.10 x 3.60 (10'2" x 11'9"))
Utility Area With Shower Room (2.5 x 1.80 (8'2" x 5'10"))
Inner Hall (4.40 (14'5"))
Bedroom One (3.50 x 3.30 (11'5" x 10'9"))
Bedroom Two (3.60 (2.40) x 3.60 (11'9" (7'10") x 11'9" ))
Bedroom Three (2.60 x 3.60 (8'6" x 11'9"))
Bedroom Four (2.50 x 2.50 (8'2" x 8'2"))
Family Bathroom (2.50 x 2.60 (8'2" x 8'6"))
Garage (5.70 x 2.80 (18'8" x 9'2"))
Property info
For more information about this property, please contact
Corrie and Co LTD, LA12 on +44 1229 241035 * (local rate)
Disclaimer
Property descriptions and related information displayed on this page, with the exclusion of Running Costs data, are marketing materials provided by Corrie and Co LTD, and do not constitute property particulars. Please contact Corrie and Co LTD for full details and further information. The Running Costs data displayed on this page are provided by PrimeLocation to give an indication of potential running costs based on various data sources. PrimeLocation does not warrant or accept any responsibility for the accuracy or completeness of the property descriptions, related information or Running Costs data provided here.




















































.png)

