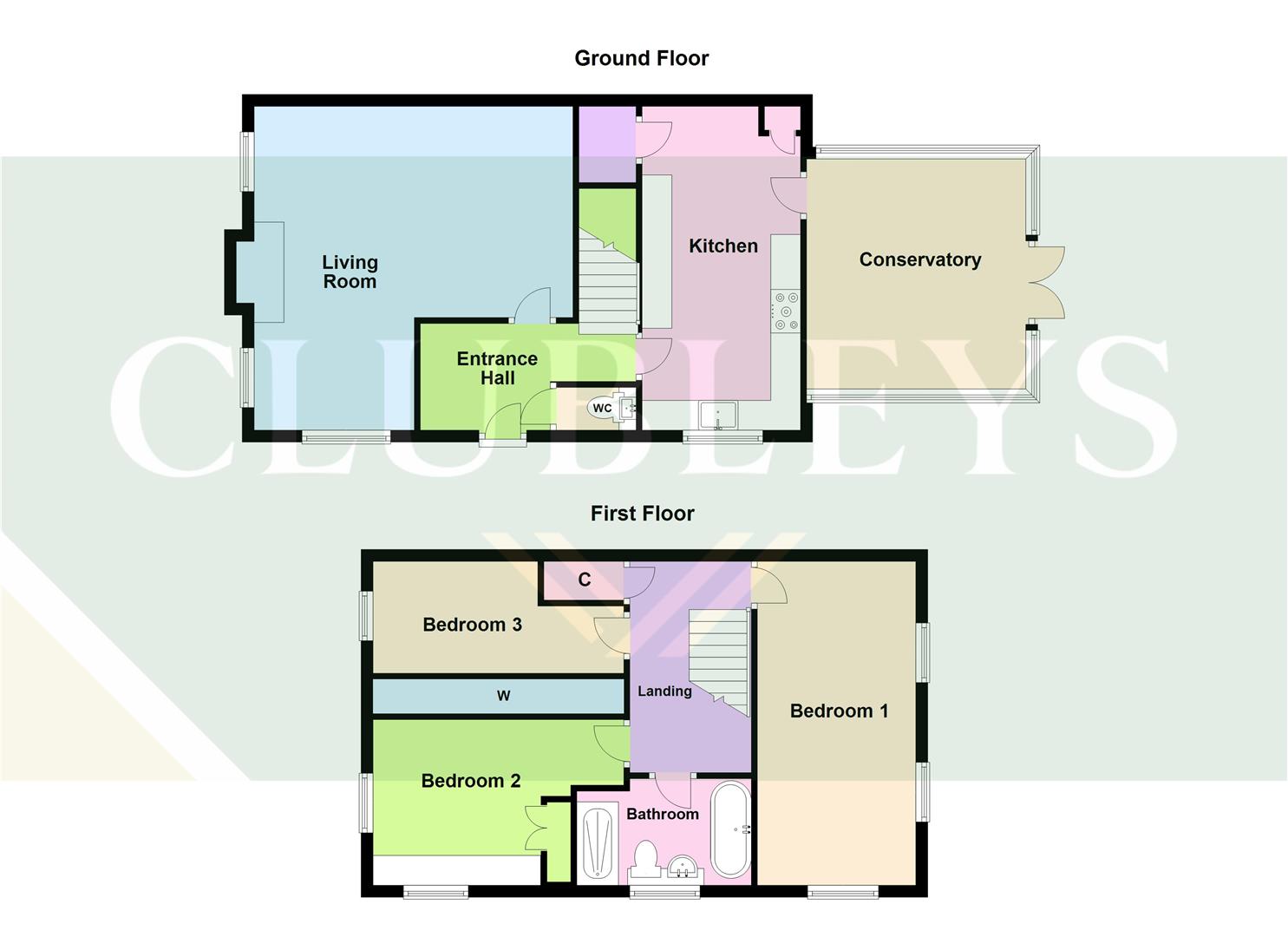Detached house for sale in Tranby Park, Jenny Brough Lane, Hessle HU13
* Calls to this number will be recorded for quality, compliance and training purposes.
Property features
- Exclusive private development
- Detached property
- Dining kitchen
- Living room
- Sun room
- Three bedrooms
- Generous family bathroom
- EPC - E
Property description
Accessed by a private block paved driveway off Jenny Brough Lane, this rarely available property is in an exclusive small development of four houses offering generous accommodation to the most discerning buyer. The Barn House is a detached three bedroomed property with the additional benefit of a large sunroom overlooking the rear garden and under floor heating throughout the ground floor.
Briefly comprising of entrance hall, cloakroom, living room, dining kitchen and sun room to the ground floor. To the first floor there are three bedrooms and a generous family bathroom.
Outside there is ample parking and a garage to the side of the property. A side access gate leads into the private rear garden with lovely mature shrubbery, patio area and large garden store.
Viewing could not be more highly recommended.
Council Tax Band - D
Tenure - Freehold
EPC - E
The Accommodation Comprises
Groud Floor
Entrance Hall
Front door leads into the entrance hall with stairs off to the first floor and decorative stone flooring.
Cloakroom/Wc
Concealed low level Wc and vanity sink unit. Extractor fan and decorative stone flooring.
Dining Kitchen (2.66 x 5.43 (8'8" x 17'9"))
A good range of light grey wall and floor units with complimentary work surfaces and splashbacks incorporating a ceramic sink with moulded drainer, integrated dishwasher, washing machine, space for range cooker, fridge and freezer. Recessed storage cupboard, decorative stone flooring, tall contemporary radiator and feature beam to the ceiling. Door into..
Sun Room (3.68 x 3.86 (12'0" x 12'7"))
Large sun room overlooking the rear garden with decorative stone flooring and patio doors into the rear garden.
Living Room (3.35 x 5.46 x 2.69 (10'11" x 17'10" x 8'9"))
Beautiful light and airy dual aspect room with brick fireplace with timber mantle housing a wood effect stove, decorative stone flooring and feature beam to the ceiling.
First Floor
Landing
Hatch to loft space and recessed storage cupboard.
Bedroom One (2.68 x 5.45 (8'9" x 17'10"))
Good sized dual aspect room with feature beams to the ceiling.
Bedroom Two (4.21 max x 2.97 (13'9" max x 9'8" ))
Double room with a range of fitted furniture and laminate flooring.
Bedroom Three (4.22 x 2.43 (13'10" x 7'11"))
Currently used as a dressing room with feature beams to the ceiling and a range of fitted furniture.
Bathroom (2.93 max x 1.84 (9'7" max x 6'0"))
Suite comprising of roll top bath, vanity sink unit with storage under, concealed Wc and large walk in shower with waterfall shower and hand held attachment. Contemporary tiling to the walls and floor, recessed spotlights and large chrome towel radiator.
External
Accessed by a private block paved driveway with a garage to the side and paved pathway leading to the property. Side access gate into the rear garden which is laid mainly to lawn with mature shrubbery to the borderline. To the rear of the property is a patio area and large garden store.
Additional Information
Services
Mains, gas, and electricity are connected to the property. Septic tank drainage.
Apppliances
No appliances have been tested by the agent.
Property info
The Barn House, Jenny Brough Lane, Hessle.Jpg View original

For more information about this property, please contact
Clubleys, HU15 on +44 1482 763402 * (local rate)
Disclaimer
Property descriptions and related information displayed on this page, with the exclusion of Running Costs data, are marketing materials provided by Clubleys, and do not constitute property particulars. Please contact Clubleys for full details and further information. The Running Costs data displayed on this page are provided by PrimeLocation to give an indication of potential running costs based on various data sources. PrimeLocation does not warrant or accept any responsibility for the accuracy or completeness of the property descriptions, related information or Running Costs data provided here.
























.png)
