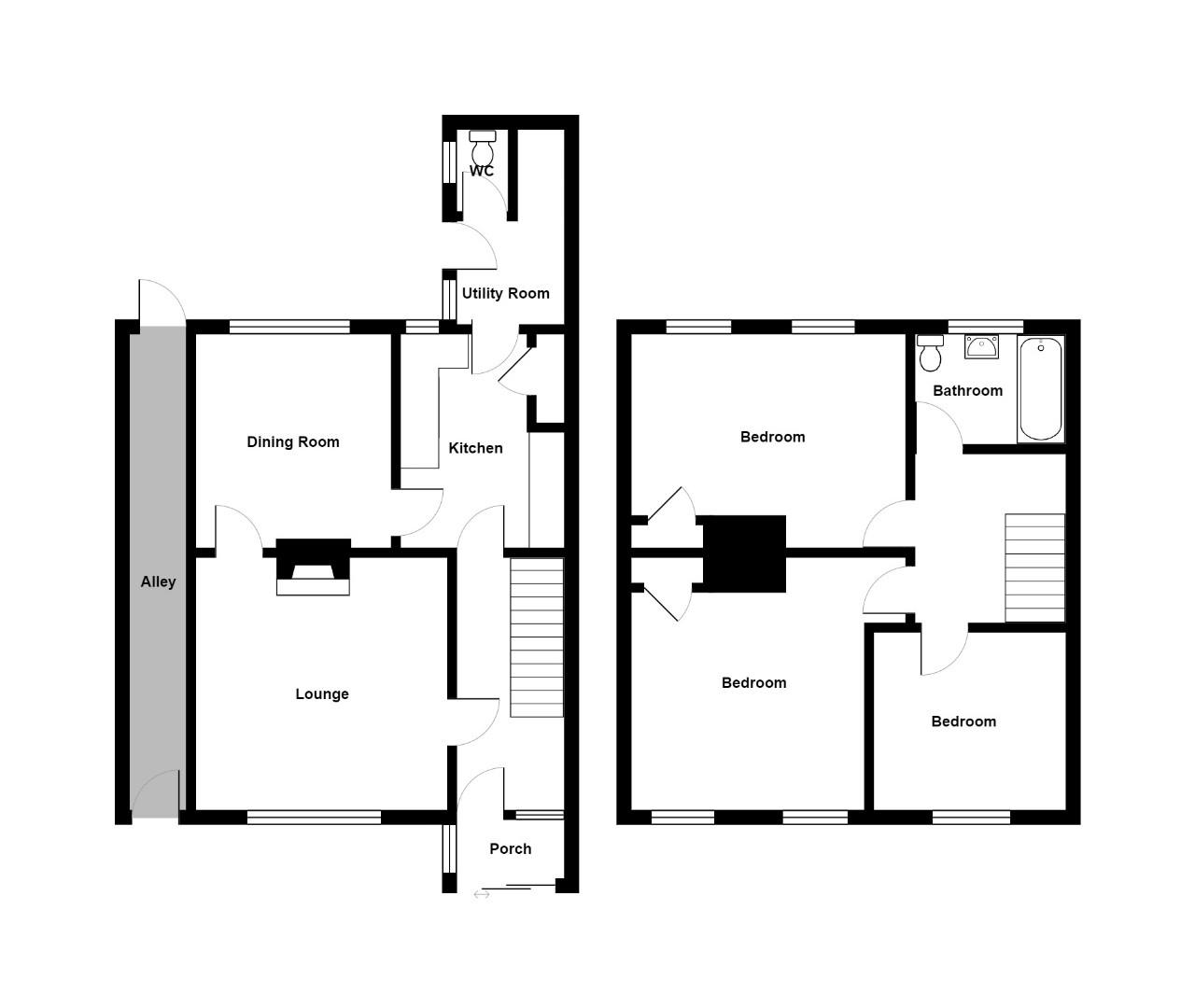Terraced house for sale in Folliot Close, Frenchay, Bristol BS16
* Calls to this number will be recorded for quality, compliance and training purposes.
Property features
- Middle terrace home
- Quiet cul-de-sac position
- Sought after Frenchay location
- Three bedrooms
- Two receptions
- Kitchen & utility
- Modern bathroom
- Low maintenance rear garden
- Driveway providing ample off street parking
- No onward chain
Property description
Quiet cul-de-sac location within the sought after area of Frenchay this spacious terrace home comprising: 3 bedrooms, 2 receptions, kitchen, utility & modern bathroom. Benefiting form having a low maintenance rear garden & large driveway. No chain.
Description
Hunters Estate Agents, Downend are pleased to offer for sale this 3 bedroom terraced positioned within a quiet cul-de-sac in the highly desirable area of Frenchay. The location is perfect for the busy commuter with easy access to the motorway networks of the M32/M4 and M5 and Bristol Parkway Railway Station is less than 3 miles distant, the conservation area of Frenchay Village and Common just a short walk away.
The property is offered for sale with no onward chain with accommodation that comprises to the ground floor: Porch, hallway, lounge with feature fireplace, dining room, kitchen and a utility area with access to storage cupboard and a toilet. To the first floor can be found two double bedrooms, a good size single bedroom and a modern bathroom with over bath shower
The property benefits from having: Double glazing, gas central heating, solid oak flooring to hallway and lounge, a low maintenance rear garden laid mainly to paving and a brick paved driveway to front providing off street parking for several cars.
Porch
Via a UPVC double glazed sliding door, quarry tiled floor, hardwood glazed door leading to:
Hallway
Solid oak floor, radiator, telephone point, under stair recess, cupboard housing gas and electric meters, stairs rising to first floor, doors to lounge and kitchen.
Lounge (4.01m x 3.76m (13'2" x 12'4"))
UPVC double glazed window to front, solid oak floor, marble effect feature fireplace with wood mantle surround and tiled hearth, gas coal flame effect fire inset, door to dining room.
Dining Room (3.12m x 2.74m (10'3" x 9'0"))
UPVC double glazed window to rear, radiator, Herringbone effect laminate flooring.
Kitchen (3.15m x 2.59m (10'4" x 8'6"))
UPVC double glazed window to rear, base unit, oak effect laminate work top incorporating a single sink bowl unit with mixer tap, tiled splash backs, space for cooker (electric cooker point), double radiator, built in larder cupboard, space for washing machine and dishwasher, Herringbone effect laminate flooring, door to dining room, door to:
Outer Lobby/Utilty
Space for fridge freezer, doors to storage cupboard and toilet, hardwood glazed door with matching side window to side leading out to rear garden.
First Floor Accommodation:
Landing
Loft hatch, doors leading to:
Bedroom One (4.09m (max) x 4.04m (max) (13'5" (max) x 13'3" (ma)
Two UPVC double glazed windows to front, radiator, built in cupboard with hanging rail.
Bedroom Two (4.06m x 3.18m (13'4" x 10'5"))
Two UPVC double glazed windows to rear, radiator, built in airing cupboard housing a Vaillant combination boiler.
Bedroom Three (2.92m x 2.62m (9'7" x 8'7"))
UPVC double glazed window to front, radiator, built in over stair cupboard.
Bathroom
Opaque UPVC double glazed window to rear, modern white suite comprising: Shower bath with shower system over, glass shower system, vanity unit with wash bowl inset, close coupled W.C, part tiled walls, heated towel radiator.
Outside:
Rear Garden
Low maintenance garden laid mainly to patio slabs with matching pathway, areas laid to stone chippings, wood sleeper borders with well stocked plants and shrubs, water tap, outside light, gated access to shared side alleyway access, brick built storage shed, enclosed by boundary fencing.
Driveway
Large driveway to front of property laid to brick paving providing off street parking space for 3/4 cars, enclosed by boundary wood and wrought iron fencing.
Property info
For more information about this property, please contact
Hunters - Downend, BS16 on +44 117 926 9038 * (local rate)
Disclaimer
Property descriptions and related information displayed on this page, with the exclusion of Running Costs data, are marketing materials provided by Hunters - Downend, and do not constitute property particulars. Please contact Hunters - Downend for full details and further information. The Running Costs data displayed on this page are provided by PrimeLocation to give an indication of potential running costs based on various data sources. PrimeLocation does not warrant or accept any responsibility for the accuracy or completeness of the property descriptions, related information or Running Costs data provided here.






























.png)