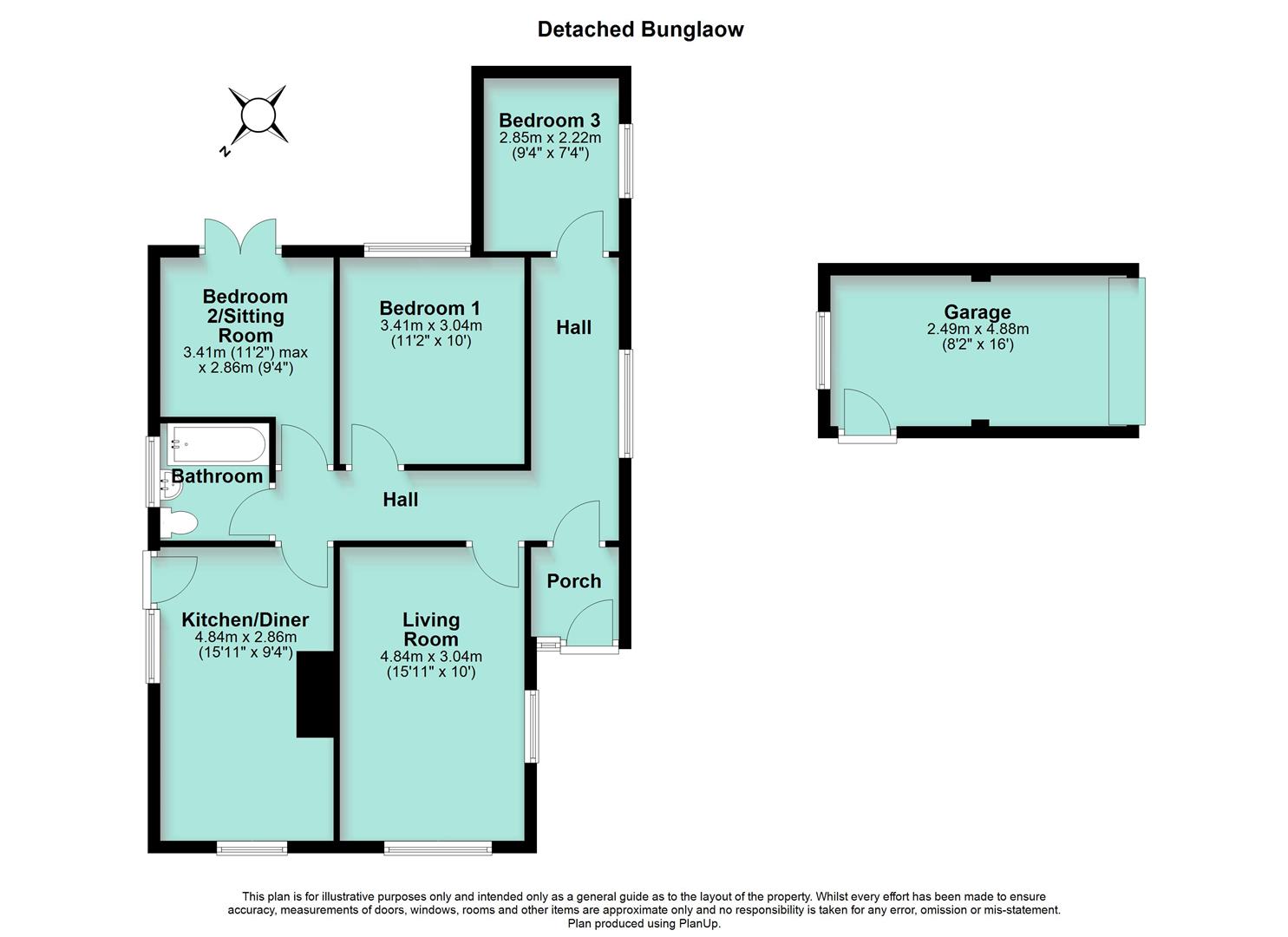Detached bungalow for sale in Roche Way, Wellingborough NN8
* Calls to this number will be recorded for quality, compliance and training purposes.
Property description
An extremely well presented 3 bedroom detached bungalow occupying a corner plot and having a driveway and single garage. The property is conveniently located within a sought-after residential area around a mile to the north of Wellingborough town centre. The property is being sold with no onward chain.
The current owners had the property refurbished when they purchased around 14 years ago with works including electrical rewiring, re-plastering of some walls, smooth skimmed ceilings and the updating of kitchen and bathroom fittings.
The accommodation includes a useful entrance porch, large entrance hall, living room with dual-aspect windows, kitchen/diner, 3 bedrooms and bathroom. One of the bedrooms has French doors and so could be used as a sitting room or snug.
This is a very desirable bungalow and viewing is highly recommended.
The Accommodation Comprises:
(Please note that all sizes are approximate only).
Entrance Porch
UPVC double-glazed front door with UPVC double-glazed side panel. Electricity consumer unit. Panelled inner door leading to entrance hall.
Entrance Hall
Double and single radiators, UPVC double-glazed window to the side and panelled doors off to all rooms.
Living Room (4.85m x 3.05m (15'11" x 10'0"))
Flame-effect gas fire with feature mantle surround. Double radiator, ceiling coving and UPVC double-glazed windows to the front and side.
Kitchen/Diner (4.85m x 2.84m (15'11" x 9'4"))
Fitted with an extensive range of units to include single drainer stainless steel sink, base cupboards, base drawers, wall cupboards and work-surface areas. Ceramic hob, filter hood, electric double oven, ceiling coving, double radiator, plumbing for washing machine, Ideal Logic gas central heating boiler, UPVC double-glazed windows to the front and side, UPVC double-glazed door to the side.
Bedroom 1 (3.40m x 3.05m (11'2" x 10'0"))
Double radiator, ceiling coving and UPVC double-glazed window to the rear.
Bedroom 2/Sitting Room (3.40m max 2.64m min x 2.84m (11'2" max 8'8" min x)
Loft access, ceiling coving, double radiator and UPVC double-glazed French doors to the rear garden.
Bedroom 3 (2.84m x 2.24m (9'4" x 7'4"))
Radiator, ceiling coving and UPVC double-glazed window to the side.
Bathroom
With white suite comprising close-coupled WC, pedestal washbasin and panelled bath with shower over. Fully tiled walls, tiled floor, radiator and UPVC double-glazed window to the side.
Gardens
The property occupies a generous sized corner plot with gardens to the front, side and rear. The front and side gardens are laid to lawn and have a low boundary hedge and flower borders. The rear garden gives near total privacy and has a patio with steps up to a lawn, again with flower borders. A driveway provides parking for one car and leads to the garage.
Garage (4.88m x 2.49m max (16'0" x 8'2" max))
Powered roller door with remote opener. UPVC double-glazed side personnel door from the rear garden. UPVC double-glazed window. Power sockets and lighting.
Council Tax Band
North Northamptonshire Council. Council tax band is currently D. The property has an improvement indicator which means that the property will be reassessment for council tax purposes upon sale. This may result in a change of banding.
Referral Fees
Any recommendations that we may make to use a solicitor, conveyancer, removal company, house clearance company, mortgage advisor or similar businesses is based solely on our own experiences of the level of service that any such business normally provides. We do not receive any referral fees or have any other inducement arrangement in place that influences us in making the recommendations that we do. In short, we recommend on merit.
Important Note
Please note that Harwoods have not tested any appliances, services or systems mentioned in these particulars and can therefore offer no warranty. If you have any doubt about the working condition of any of these items then you should arrange to have them checked by your own contractor prior to exchange of contracts.
Property info
For more information about this property, please contact
Harwoods, NN8 on +44 1933 329801 * (local rate)
Disclaimer
Property descriptions and related information displayed on this page, with the exclusion of Running Costs data, are marketing materials provided by Harwoods, and do not constitute property particulars. Please contact Harwoods for full details and further information. The Running Costs data displayed on this page are provided by PrimeLocation to give an indication of potential running costs based on various data sources. PrimeLocation does not warrant or accept any responsibility for the accuracy or completeness of the property descriptions, related information or Running Costs data provided here.

























.png)

