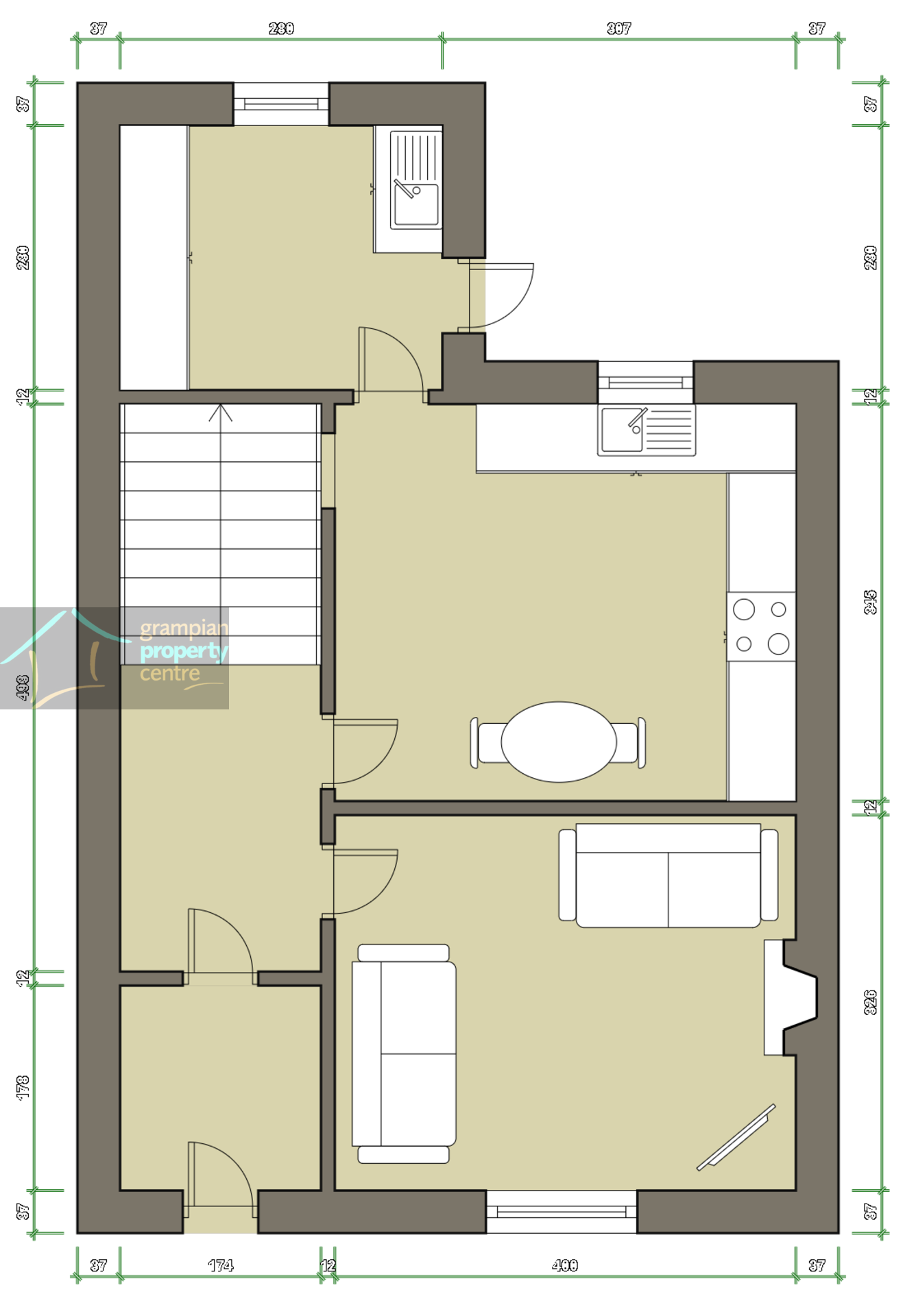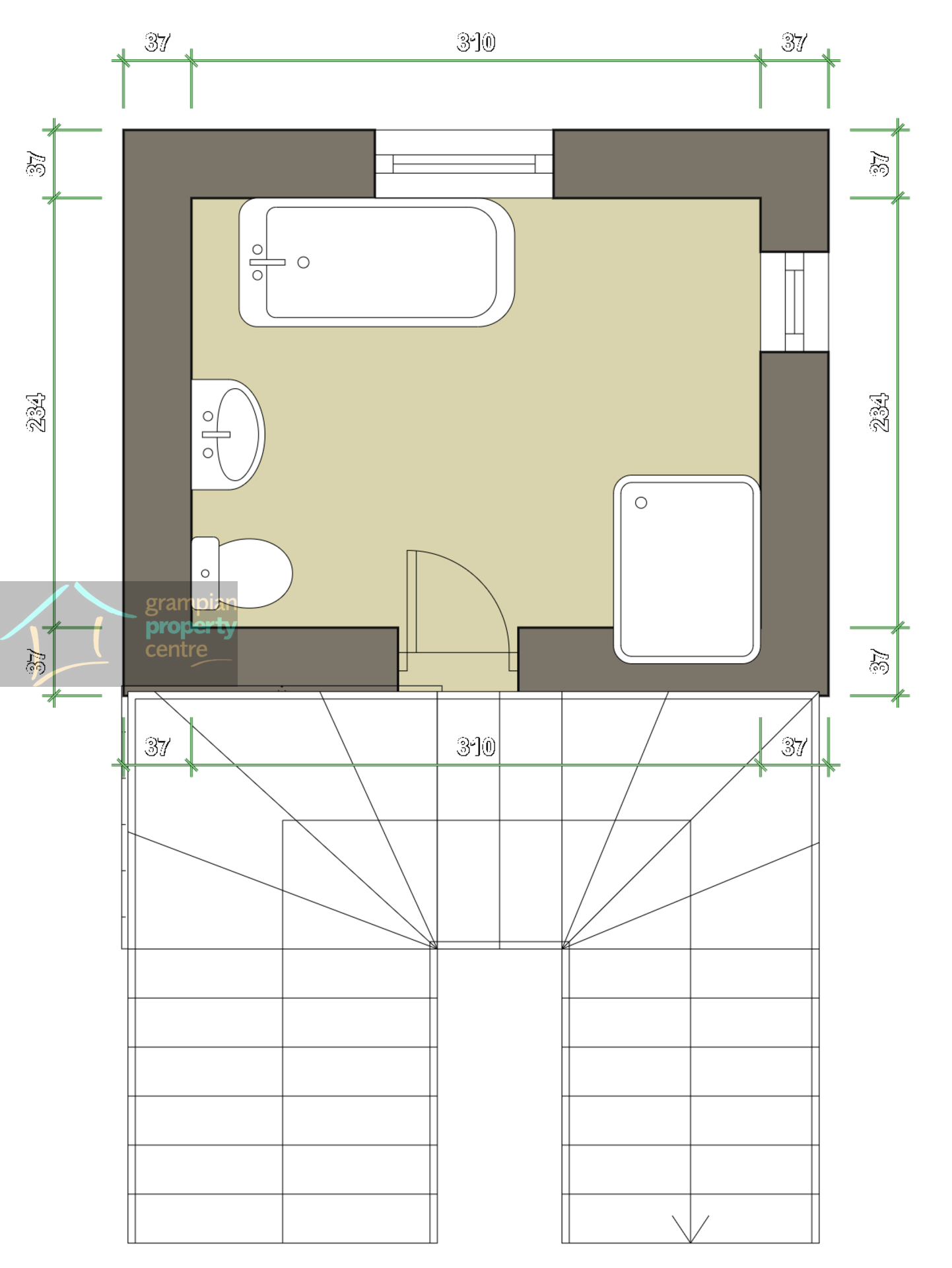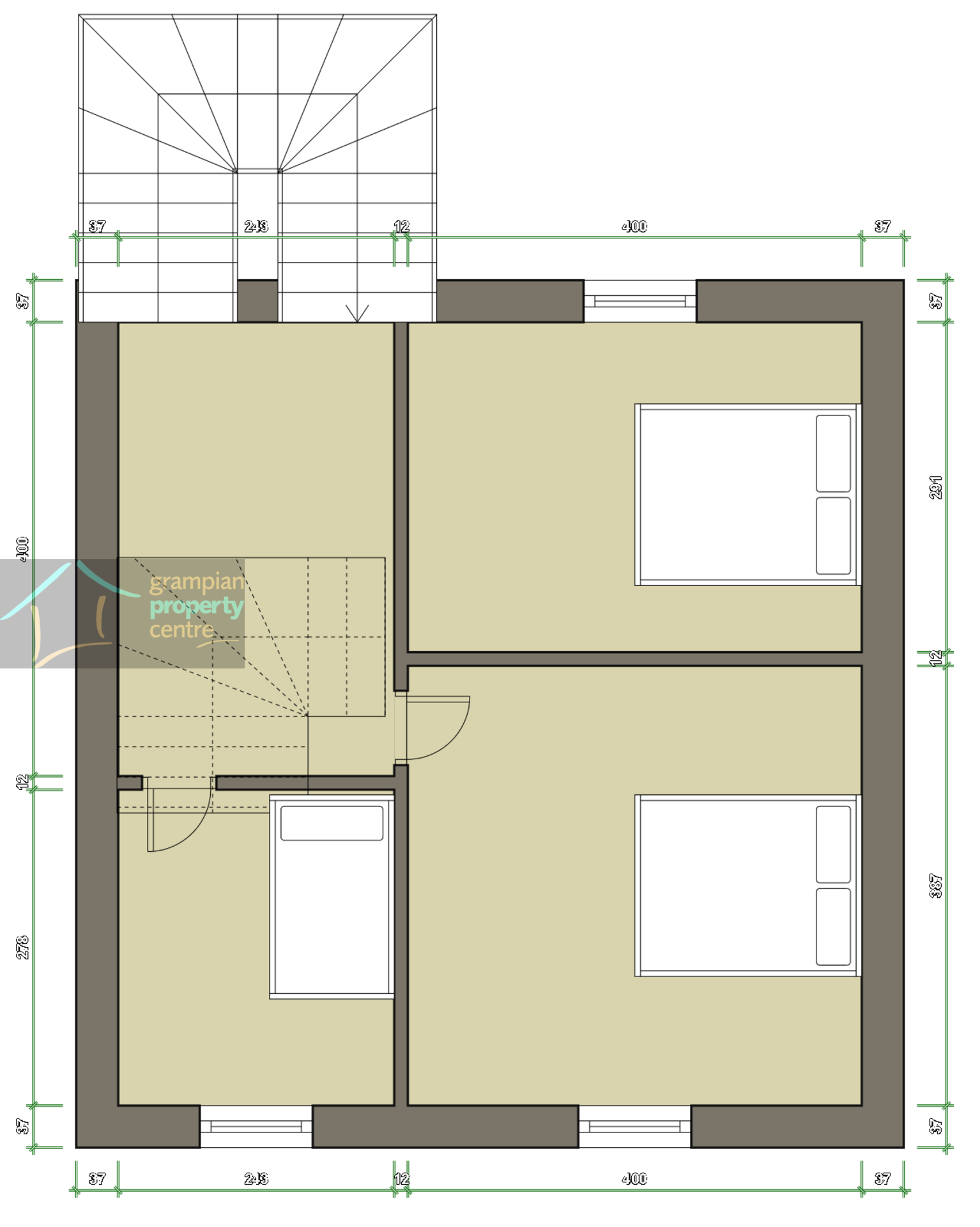Semi-detached house for sale in York Street, Dufftown, Dufftown AB55
* Calls to this number will be recorded for quality, compliance and training purposes.
Property features
- 3 Bedroom Semi-Detached House
- 175ft approx. Rear Garden with Driveway
- Detached Garage with attached Store Shed and Garden Room
- Detached Office / Gym Room
- Walking distance to Dufftown’s local amenities
- Double Glazing
- Gas Central Heating
Property description
Located within the Speyside village of Dufftown is this lovely 3 Bedroom Traditional built Semi-Detached House.
The property benefits from a Driveway and Garden which measures in total approximately 175ft deep, featuring a Detached Garage with an attached Store Shed and Garden Room. Within the garden there is the added benefit of an insulated Detached Office / Gym Room.
Accommodation comprises an Entrance Vestibule, Hallway, Lounge, Kitchen / Breakfast Room and a Utility Room. The 1st floor comprises a Landing, 3 Bedrooms and a Bathroom.
Entrance Vestibule 5’11” (1.80) max into door recess x 4’11” (1.49)
Corniced ceiling with light fitting
Double glazed window to the front
Single radiator
Vinyl flooring
Hallway – 10’ (3.05) x 4’2” (1.27)
Coved ceiling with light fitting
Single radiator
A carpeted staircase leads to the 1st floor landing
Laminate flooring
Lounge – 12’4” (3.76) max into window recess x 12’ (3.66)
Corniced ceiling with light fitting
Double glazed window to the front
Single radiator
Fireplace surround with an open fire
Recessed alcove with display cabinet and cupboard
Fitted carpet
Kitchen / Breakfast Room – 13’2” (4.01) max into recess reducing to 11’9” (3.57) x 10’10” (3.30) plus door recess
Coved ceiling with light fitting
Double glazed window to the rear
Single radiator
A range of wall mounted cupboards and fitted base units and display unit
The kitchen units feature pull out drawer space and a larder style drawer storage unit
Single sink with drainer unit and mixer tap
Integrated electric hob, double oven and dishwasher
A Worcester gas boiler is concealed within a cupboard
Recessed storage space with power point and light within
Vinyl flooring
Utility Room – 10’ (3.05) x 7’9” (2.35)
Recessed ceiling lighting
Double glazed window to the rear
Single radiator
Wall mounted cupboards and fitted base units
1 1⁄2 style sink with drainer unit
Space to accommodate an under-counter fridge, freezer and washing machine
Tiled flooring
A side entrance door leads to the Driveway and Garden
1st Floor Accommodation
Landing – 9’9” (2.96) x 6’2” (1.87)
Coved ceiling with light fitting
Loft access hatch
Double glazed Velux window to the rear
Single radiator
Fitted carpet
Bedroom One – 11’11” (3.62) plus window recess x 9’11” (3.02)
Corniced ceiling with light fitting
Double glazed window to the front
Single radiator
Fitted carpet
Bedroom Two – 10’ (3.05) x 10’9” (3.27)
Coved ceiling with pendant light fitting
Double glazed window to the rear offering some views towards the hills that surround Dufftown village
Single radiator
Fitted carpet
Bedroom Three – 7’6” (2.28) max x 6’3” (1.89)
A single bedroom
Coved ceiling with pendant light fitting
Double glazed Velux window with integral blind to the front
Single radiator
Fitted carpet
Bathroom – 9’10” (2.99) x 7’7” (2.30)
Located off the half-landing
A triple aspect room comprising double glazed ceiling Velux window with integral blind and double glazed window to the rear and side
Recessed ceiling lighting
Single radiator
Fitted bath
Shower cubicle enclosure with wet wall finish within and mains shower
Pedestal wash basin and W.C
Tiled flooring
Driveway and Detached Garage
At the rear of the property there is a paved seating area with garden tap
A spacious gravelled driveway provides parking for several vehicles, this leads to the detached garage with adjoining side storage shed.
The driveway area and garden measures in total 175ft in depth approximately
Detached Garage with an attached storage shed and Garden Room at the rear - 25’9” (7.84) x 12’6” (3.81) + 24’10” (7.56) x 4’1” (1.24) max
A spacious garage with an attached storage shed
Comprising strip lighting and power points
Electric roller door to the front
A loft access hatch with ladder leads to a roomy loft space
A side entry door gives internal access directly into the attached storage shed.
The shed has a pendant light fitting and a single glazed window to the rear and a front entry door
Garden Room – 8’10” (2.69) x 5’6” (1.67)
At the rear of the garage there is an attached Garden Room
Single glazed windows and a front entrance door
Tiled flooring
Detached Office / Gym Room – 15’4” (4.67) x 11’2” (3.40)
An insulated office / gym space that could provide a variety of uses
Recessed ceiling lighting
2 triple glazed windows to the side with double glazed double doors to the front
A selection of power points
Vinyl flooring
Garden
The main area of garden is situated behind the detached office / gym room and back onto an open playing field and is mostly gravelled
Property info
For more information about this property, please contact
Grampian Property Centre, IV30 on +44 1343 337002 * (local rate)
Disclaimer
Property descriptions and related information displayed on this page, with the exclusion of Running Costs data, are marketing materials provided by Grampian Property Centre, and do not constitute property particulars. Please contact Grampian Property Centre for full details and further information. The Running Costs data displayed on this page are provided by PrimeLocation to give an indication of potential running costs based on various data sources. PrimeLocation does not warrant or accept any responsibility for the accuracy or completeness of the property descriptions, related information or Running Costs data provided here.














































.png)
