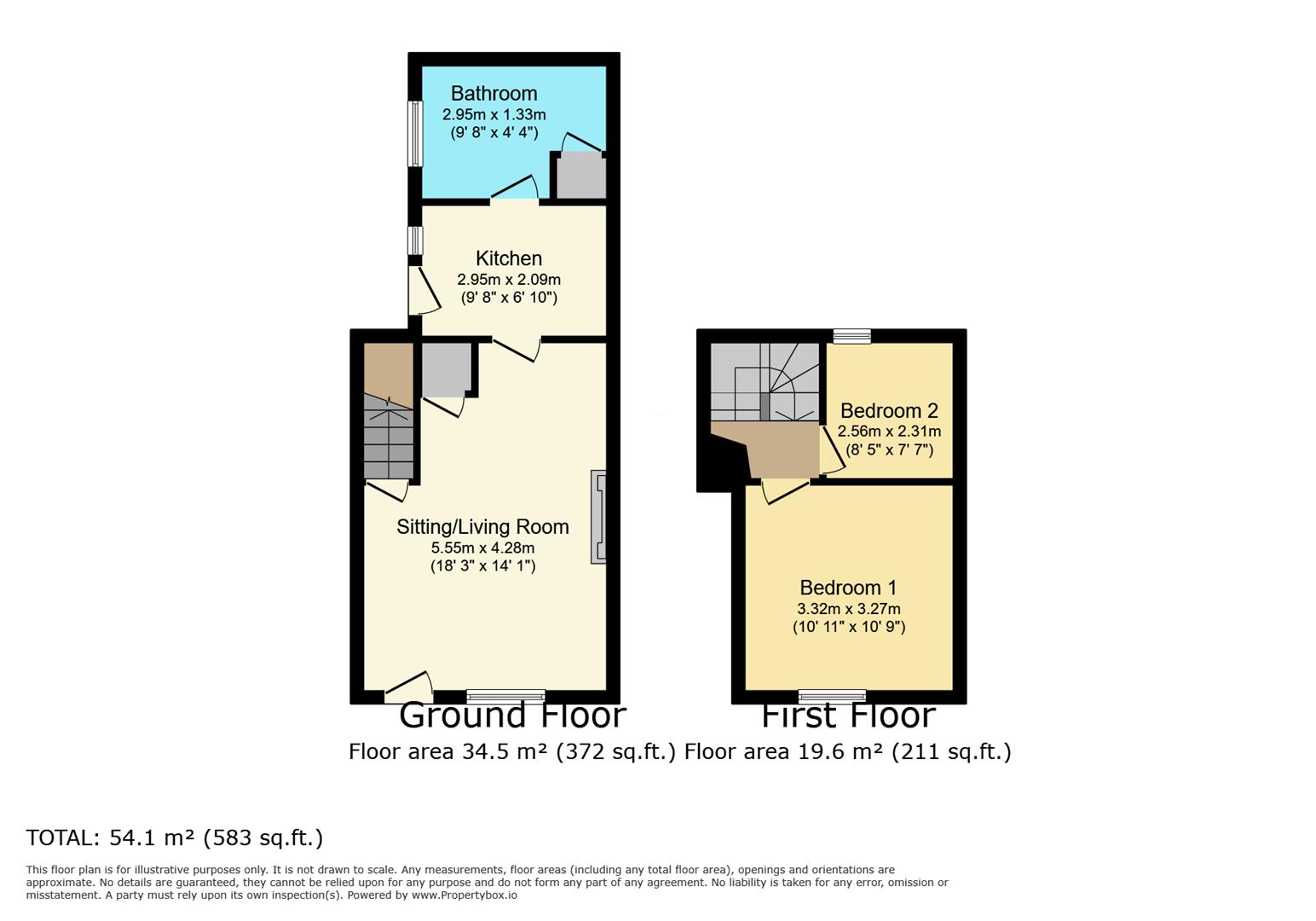End terrace house for sale in Priory Gardens, Barnstaple EX31
* Calls to this number will be recorded for quality, compliance and training purposes.
Property features
- End terraced 1800's cottage
- Character features
- Attractive south facing garden
- Spacious sitting/dining room
- Kitchen
- Two bedrooms
- Bathroom
- Ideal first time buy or buy to let opportunity
- In need of some modernisation and refurbishment
- No onward chain
Property description
Chequers Estate Agents are delighted to present this characterful end terraced 2 bedroom cottage, situated within a quiet and tucked away, no through road location in Pilton. The property benefits from unrestricted roadside parking, an abundance of character features and a gorgeous south facing garden that enjoys a pleasant outlook towards the local church. No onward chain.
Chequers Estate Agents are pleased to present this end terrace cottage, situated within a tucked away and quiet location, at the end of a no through road, in this historic suburb of Pilton. Although in need of refurbishment and updating, the cottages oozes charm and offers many character features. It is a fantastic opportunity for the new owner to create their own dream home, with the added attraction of unrestricted roadside parking, gorgeous south facing front garden and no onward chain.
The accommodation itself comprises of a spacious sitting / dining room, which in turn leads to a kitchen and ground floor bathroom. The ground floor also gives access to the rear courtyard, with useful storage shed. The first floor offers two bedrooms, with one of the bedrooms being a very good sized double bedroom. A lovely property in a great location. It would make a charming main residence but also could be a great investment property, with excellent rental income potential.
The cottage is located in the highly desirable area of Pilton, on the outskirts of Barnstaple and within walking distance of local amenities, including its own infant and junior school and one of Barnstaple's larger secondary schools. North Devon Hospital is also within the West Pilton parish. Pilton has a Church Hall, two public houses, hotels, and a historic Church that dates back to at least the 11th Century. The glorious sandy beaches at Saunton Sands, Croyde, Putsborough and Woolacombe all being within easy reach and renowned for their excellent surfing - some of the best in the UK.
Situated in the valley of the River Taw, Barnstaple is surrounded by beautiful countryside and has a variety of great shops, supermarkets, restaurants, schools and pubs. As well as those all important recreation facilities including a leisure centre, cinema, a pannier market, and a theatre. The A361 North Devon Link Road provides convenient access to the M5 Motorway. There is a branch railway link from Barnstaple to Exeter St Davids and Exeter Central.
Council Tax B
Viewing by appointment only - please contact Chequers Estate Agents on to arrange.
Sitting / Dining Room (4.28 x 5.55 (14'0" x 18'2"))
Window to front aspect, 2 radiators, fireplace, staircase to first floor, understair storage cupboard, laminate flooring, door leading to kitchen.
Kitchen (2.95 x 2.09 (9'8" x 6'10"))
Window to side aspect, door leading to rear courtyard and shared passage way, single bowl sink unit, range of fitted cupboards and drawers, space for cooker, gas point, space and plumbing for washing machine.
Bathroom (2.95 x 1.33 (9'8" x 4'4"))
Window to side aspect, cupboard housing gas fired boiler, bath with tiled surround and wall mounted shower over, W.C, pedestal hand basin, radiator.
First Floor Landing
Window to rear aspect, doors off to both bedrooms.
Bedroom One (3.32 x 3.27 (10'10" x 10'8" ))
Window to front aspect, radiator, fitted carpet, pleasant view over front garden and towards the church.
Bedroom Two (2.56 x 2.31 (8'4" x 7'6" ))
Window to rear aspect, radiator, fitted carpet.
Outside
To the front of the cottage is a shared pathway which leads to a gated path, that leads to the property itself. There is also a lovely mature cottage garden to the front and unrestricted parking. To the rear is a courtyard with useful storage shed.
Property info
For more information about this property, please contact
Chequers Estate Agents, EX31 on +44 1271 618954 * (local rate)
Disclaimer
Property descriptions and related information displayed on this page, with the exclusion of Running Costs data, are marketing materials provided by Chequers Estate Agents, and do not constitute property particulars. Please contact Chequers Estate Agents for full details and further information. The Running Costs data displayed on this page are provided by PrimeLocation to give an indication of potential running costs based on various data sources. PrimeLocation does not warrant or accept any responsibility for the accuracy or completeness of the property descriptions, related information or Running Costs data provided here.

































.png)