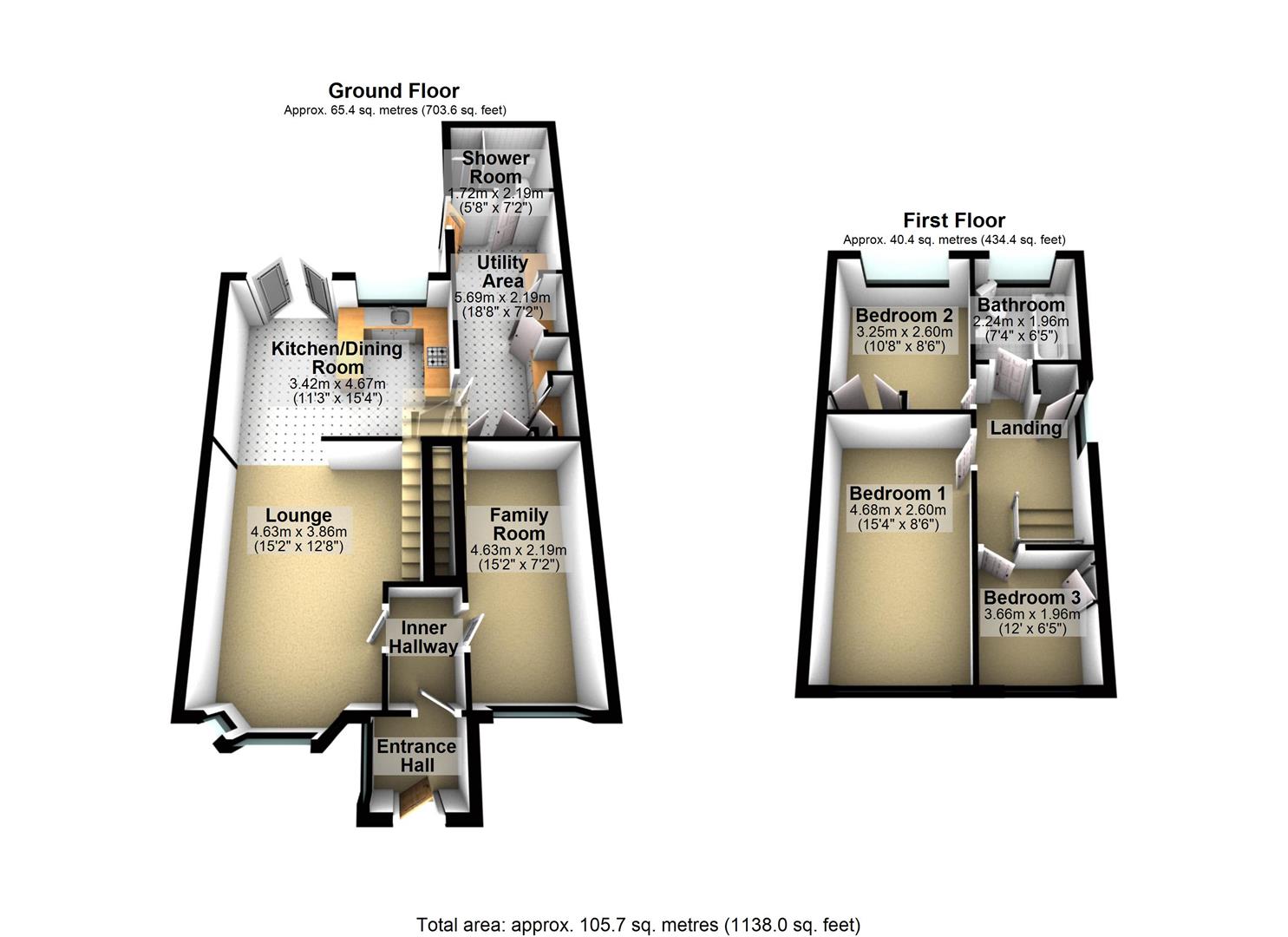Semi-detached house for sale in Oakley Drive, Wellingborough NN8
Just added* Calls to this number will be recorded for quality, compliance and training purposes.
Property features
- Chain Free
- Walking Distance To Town Centre
- Re-fitted Kitchen With Built In Appliances
- Family Room
- Open Plan Living
- Shower Room
- Family Bathroom
- 3 Bedrooms
- Block Paved Driveway
- Utility Room
Property description
A Great Family Home In an Established Location! Oakley Drive is positioned close to good schooling, and walking distance to the town centre, and many other amenities. This chain free property has been extensively improved throughout and features a converted garage that been turned into an additional family room, and an extension to the rear creating a superb utility room with downstairs shower room. Other benefits include a re-fitted kitchen with built in appliances, open plan ground floor setup with spacious lounge, stylish family bathroom with 3 bedrooms, gas central heating, and UPVC windows throughout.
To the front of the property there is a block paved driveway big enough to accommodate 2-3 cars, and to the rear a lovely private garden that features a spacious decking area, a shed with the rest being laid to lawn.
The accomadation briefly comprises of - Entrance Hall, Lounge, Kitchen/Dining room/ utlity room, downstairs shower room, family room, 3 bedrooms, family bathroom. Overall this is a fantastic family home in great condition, and in a good location and therefore must be viewed to be appreciated. Please contact Hawksbys to arrange your viewing.
Lounge (4.63 x 3.86 (15'2" x 12'7"))
Family Room (4.63 x 2.19 (15'2" x 7'2"))
Kitchen/Dining Room (3.42 x 4.67 (11'2" x 15'3"))
Utility Room (5.69 x 2.19 (18'8" x 7'2"))
Shower Room (1.72 x 2.19 (5'7" x 7'2"))
Bedroom 1 (4.68 x 2.60 (15'4" x 8'6"))
Bedroom 2 (3.25 x 2.60 (10'7" x 8'6"))
Bathroom (2.24 x 1.96 (7'4" x 6'5"))
Bedroom 3 (3.66 x 1.96 (12'0" x 6'5"))
Property info
For more information about this property, please contact
Hawksbys, NN8 on +44 1933 329837 * (local rate)
Disclaimer
Property descriptions and related information displayed on this page, with the exclusion of Running Costs data, are marketing materials provided by Hawksbys, and do not constitute property particulars. Please contact Hawksbys for full details and further information. The Running Costs data displayed on this page are provided by PrimeLocation to give an indication of potential running costs based on various data sources. PrimeLocation does not warrant or accept any responsibility for the accuracy or completeness of the property descriptions, related information or Running Costs data provided here.





























.png)