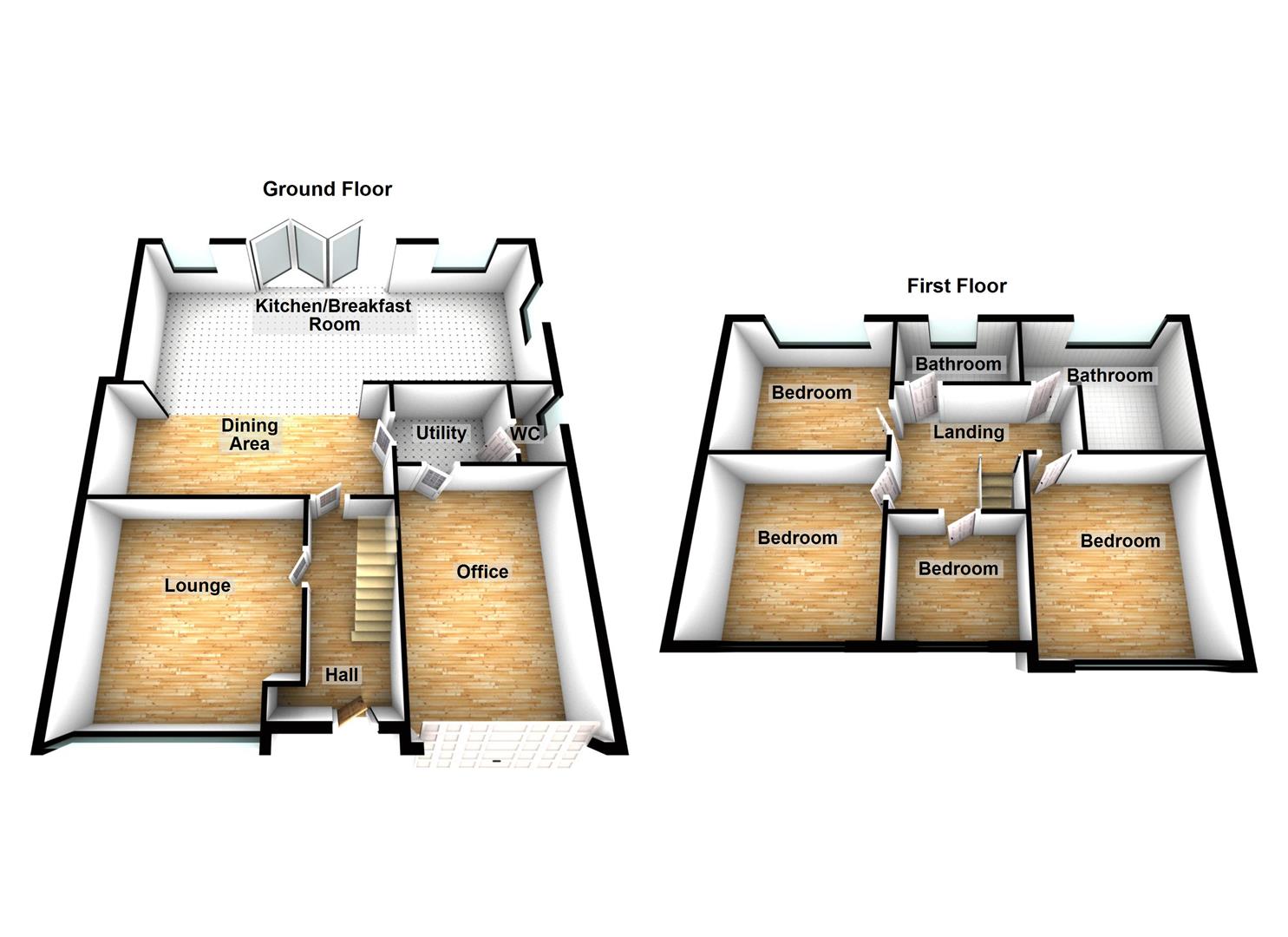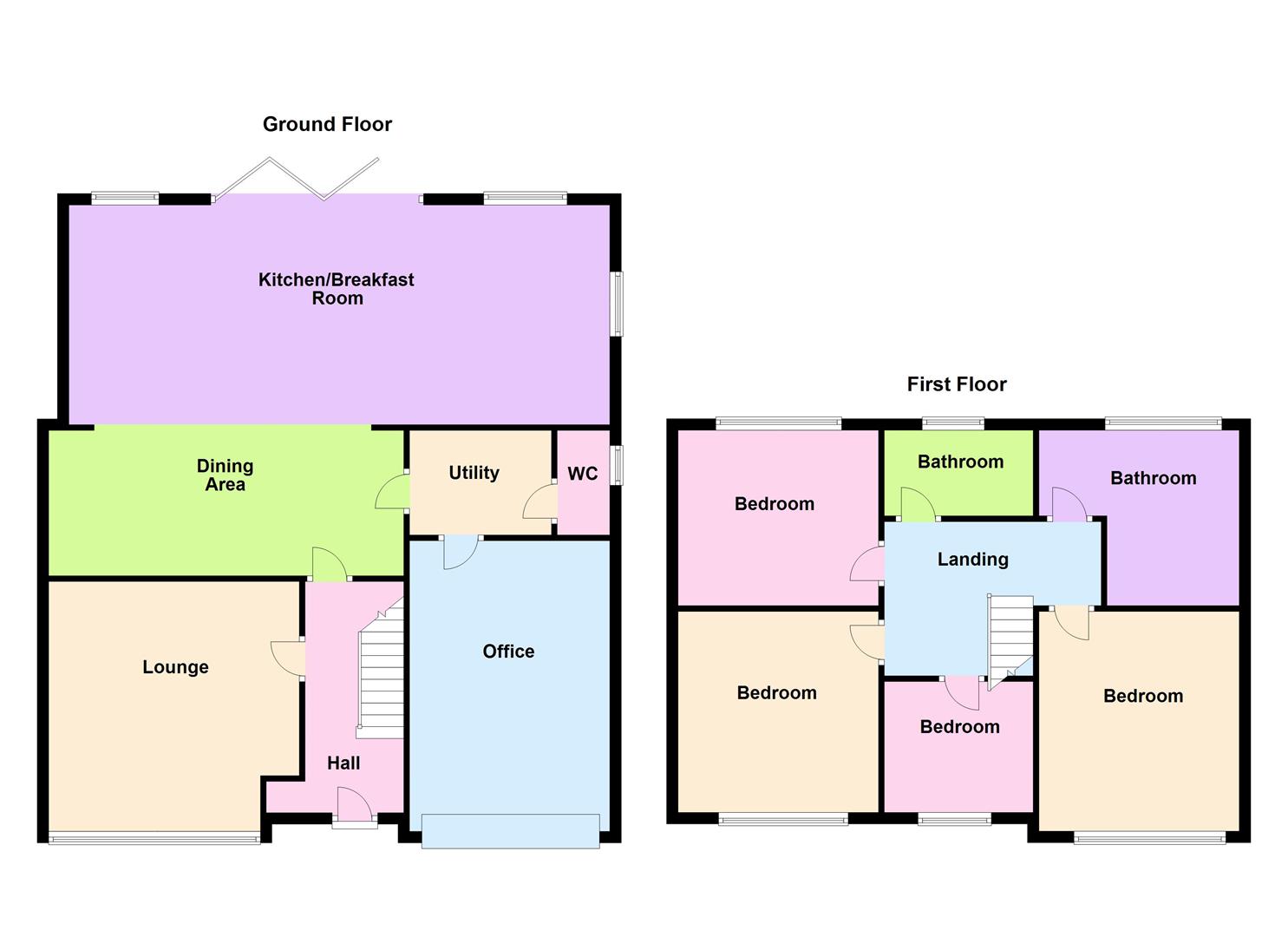Detached house for sale in Fern Bank, Stalybridge SK15
* Calls to this number will be recorded for quality, compliance and training purposes.
Property features
- Extended Four-Bedroomed Executive Detached
- Stunning Family Room/Kitchen
- Further Family Lounge
- Two Shower Rooms/Bathrooms with Modern White Suites
- Converted Garage For Office Use
- Good Size Corner Plot
- Must Be Viewed Internally
Property description
Dawsons are pleased to offer for sale this extended, stunning four-bedroomed detached executive property. Situated in a good size corner plot in a highly regarded residential location. The four-bedroomed, two-bathroom accommodation has a stunning family room open to the re-fitted kitchen. An internal inspection is highly recommended to fully appreciate the size and quality of accommodation on offer.
The Accommodation Briefly Comprises:
Entrance hallway, lounge, family room/kitchen area, separate utility, cloaks/WC, garage conversion/office. To the first floor there are four well-proportioned bedrooms, bathroom with four-piece suite and separate shower room, both of which have modern white suites.
Externally there is a good sized corner plot with ample parking.
Situated within a well regarded location, the property is well placed for several local amenities including Cheethams Park, Priory Tennis Club and Gymetc with the house falling within the catchment area of the every popular Stalyhill Schools. Stalybridge town centre is within easy reach where the train and bus stations provide excellent commuter links to Manchester City Centre. Several countryside walks are also within easy reach.
The property has uPVC double-glazing throughout and is warmed through by a gas-fired central heating system.
The Accommodation In Detail Comprises:
Ground Floor
Entrance Hallway
Composite style security door with side lights, contemporary central heating radiator, laminate flooring, recess spotlights, understairs storage cupboard.
Lounge (4.37m x 4.52m reducing to 4.01m (14'4 x 14'10 redu)
UPVC double-glazed window, central heating radiator.
Family Room/Kitchen (6.40m reducing to 3.53m x 10.03m reducing to 6.27m)
Stainless steel inset sink, a full range of wall and floor mounted units, central island, four double-glazed Velux type windows, bi-folding double-glazed doors with three further uPVC double-glazed windows, recess spotlights, central heating radiator plus contemporary style central heating radiator, understairs storage cupboard.
Utility Room (2.59m x 1.98m (8'6 x 6'6))
One and a half bowl single drainer stainless steel sink unit, a range of wall and floor mounted units, plumbing for automatic washing machine, laminate flooring.
Cloak/Wc
Low-level WC, pedestal wash hand basin, central heating radiator, laminate flooring, uPVC double-glazed window, recess spotlights.
Garage Conversion/Office (4.72m x 3.48m (15'6 x 11'5))
Two uPVC double-glazed windows plus PVC double-glazed personnel door, laminate flooring.
First Floor
Landing
Two loft hatches, recess spotlights, built-in storage cupboard, central heating radiator.
Bedroom 1 (3.99m x 3.56m (13'1 x 11'8))
Fitted wardrobes, uPVC double-glazed window, central heating raidator.
Bedroom 2 (3.51m x 3.45m (11'6 x 11'4))
UPVC double-glazed window, central heating radiator.
Bedroom 3 (3.53m x 2.87m (11'7 x 9'5))
UPVC double-glazed window, central heating radiator.
Bedroom 4 (2.67m x 2.41m including bulkhead (8'9 x 7'11 inclu)
With storage cupboard over bulkhead, uPVC double-glazed window, laminate flooring, central heating radiator.
Bathroom/Wc
Modern white suite having jacuzzi style panel bath with shower tap attachment, low-level WC, wash hand basin with vanity storage unit below, shower cubicle, part tiled, tiled floor, two uPVC double-glazed windows, contemporary central heating radiator, recess spotlights.
Shower Room/Wc
Modern white suit having shower cubicle, pedestal wash hand basin, low-level WC, heated chrome towel rail/radiator, two uPVC double-glazed windows, recess spotlights, fully tiled.
Externally
There is a driveway providing off-road vehicular parking. There is a good sized corner plot with mature border plants and shrubs.
Tenure
The Tenure of the property is Leasehold on a 999-year lease from March 1960 with a Ground Rent of £10.00 per annum.
Council Tax
Council Tax Band "E".
Viewings
Strictly by appointment with the Agents.
Property info
Fern Bank Stalybridge 3D.Jpg View original

Fern Bank Stalybridge.Jpg View original

For more information about this property, please contact
WC Dawson & Son, SK15 on +44 161 937 6395 * (local rate)
Disclaimer
Property descriptions and related information displayed on this page, with the exclusion of Running Costs data, are marketing materials provided by WC Dawson & Son, and do not constitute property particulars. Please contact WC Dawson & Son for full details and further information. The Running Costs data displayed on this page are provided by PrimeLocation to give an indication of potential running costs based on various data sources. PrimeLocation does not warrant or accept any responsibility for the accuracy or completeness of the property descriptions, related information or Running Costs data provided here.

































.png)

