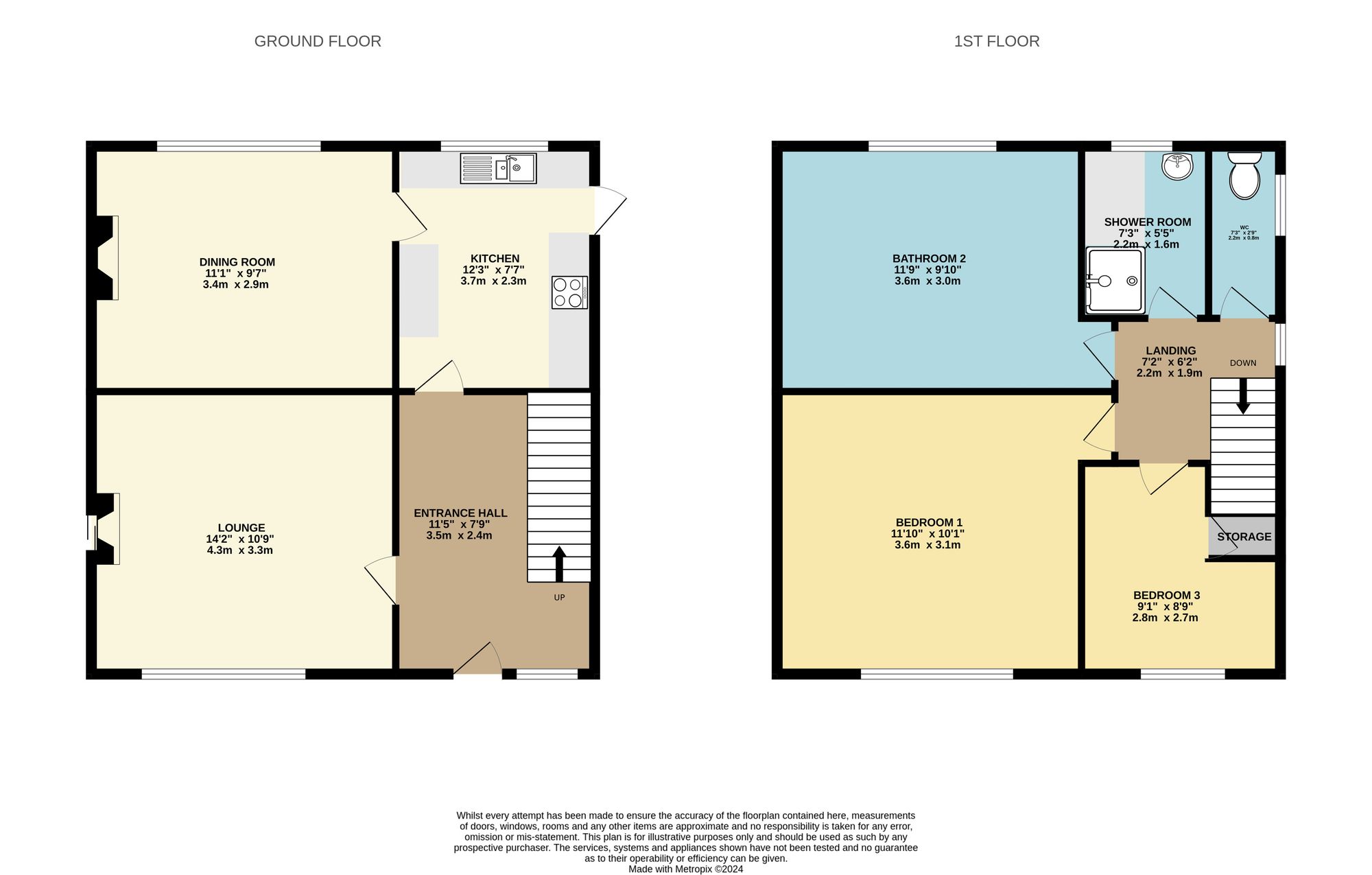Detached house for sale in Tomlin Square, Tonge Moor, Bolton BL2
* Calls to this number will be recorded for quality, compliance and training purposes.
Property features
- Ideal Investment Opportunity
- Detached Family Home
- Three Bedrooms
- Two Reception Rooms
- Two Car Driveway
- Detached Garage
- End Of Cul-De-Sac
- Popular Residential Location
- Large Corner Plot
- No Chain
Property description
Presenting an ideal investment opportunity, this three-bedroom detached family home is a true gem nestled at the end of a peaceful cul-de-sac in a popular residential location. Boasting a modern twist, this property comes with two reception rooms offering ample space for family gatherings or relaxation. The property's large corner plot provides privacy and tranquillity, with no onward chain, making it the perfect canvas for your dream home. Though some modernisation is required, the attention to detail and potential for contemporary upgrades make this home a must-see for discerning buyers.
Step outside into the beautifully landscaped garden that surrounds this property, offering a serene retreat with mature grassed lawn, well-stocked flower beds, and established trees and shrubs providing a picturesque backdrop. The fenced border guarantees privacy, while a convenient path leads around the property, inviting you to explore every inch of this charming residence. Adding to the allure is a detached garage with an up-and-over door, complete with power and light, accessed via a gated driveway for secure parking. With a gated concrete driveway providing space for two cars, this property seamlessly blends convenience, privacy, and security for a truly modern living experience.
Location
Nearby schools in include Park School Teaching Service, Forwards Centre, Woodbridge College, Bolton St Catherine's Academy, Red Lane Primary School
Nearby stations in include Hall I" Th" Wood Station, Bolton Station, Bromley Cross Station, Moses Gate Station, Farnworth Station.
Lounge (4.32m x 3.28m)
A large family room with upvc window and vertical blinds to front, gas fire with surrounds, sliding door creating open plan aspect to dining area, multiple power points, warmed via single radiator and fully carpeted.
Dining Room (2.92m x 3.38m)
A spacious dining room with large upvc window to rear with vertical blinds, multiple power points, warmed via single radiator and fully carpeted.
Kitchen (3.73m x 2.31m)
A fitted kitchen with large work tops, a range of fitted base an]d wall units, large upvc window with vertical blinds, sink under window, gas hob, cooker extractor, upvc door to side access, tiled splash backs and vinyl flooring.
Landing Area (1.88m x 2.18m)
A bright landing are with upvc window, single radiator, power point and fully carpeted.
WC (2.21m x 0.84m)
A separate w.c with pedestal toilet, upvc window to side with vertical blinds, warmed via single radiator and fully carpeted.
Shower Room/Wet Room (1.65m x 2.21m)
A shower Room/Wet Room with vinyl flooring, electric shower, grab rails, shower screen. Frosted upvc window, wash basin and single radiator.
Bedroom One (3.61m x 3.07m)
A spacious double room with upvc window and vertical blinds, multiple power points, warmed via single radiator and fully carpeted.
Bedroom Two (3.00m x 3.58m)
A spacious double room with upvc window and vertical blinds, warmed via single radiator, multiple power points and fully carpeted.
Bedroom Three (2.67m x 2.77m)
A single bedroom with upvc window, multiple power points, warmed via single radiator and fully carpeted.
Garden
Garden to front side and rear with mature grassed lawn, well stocked flower beds, established trees and shrubs, fenced border and path leading round the property
Parking - Garage
A single garage with with up and over door, power and light, accessed via gated driveway.
Parking - Driveway
A gated concrete driveway with parking for two cars.
Property info
For more information about this property, please contact
Movuno Limited, BL1 on +44 1204 351462 * (local rate)
Disclaimer
Property descriptions and related information displayed on this page, with the exclusion of Running Costs data, are marketing materials provided by Movuno Limited, and do not constitute property particulars. Please contact Movuno Limited for full details and further information. The Running Costs data displayed on this page are provided by PrimeLocation to give an indication of potential running costs based on various data sources. PrimeLocation does not warrant or accept any responsibility for the accuracy or completeness of the property descriptions, related information or Running Costs data provided here.



































.png)
