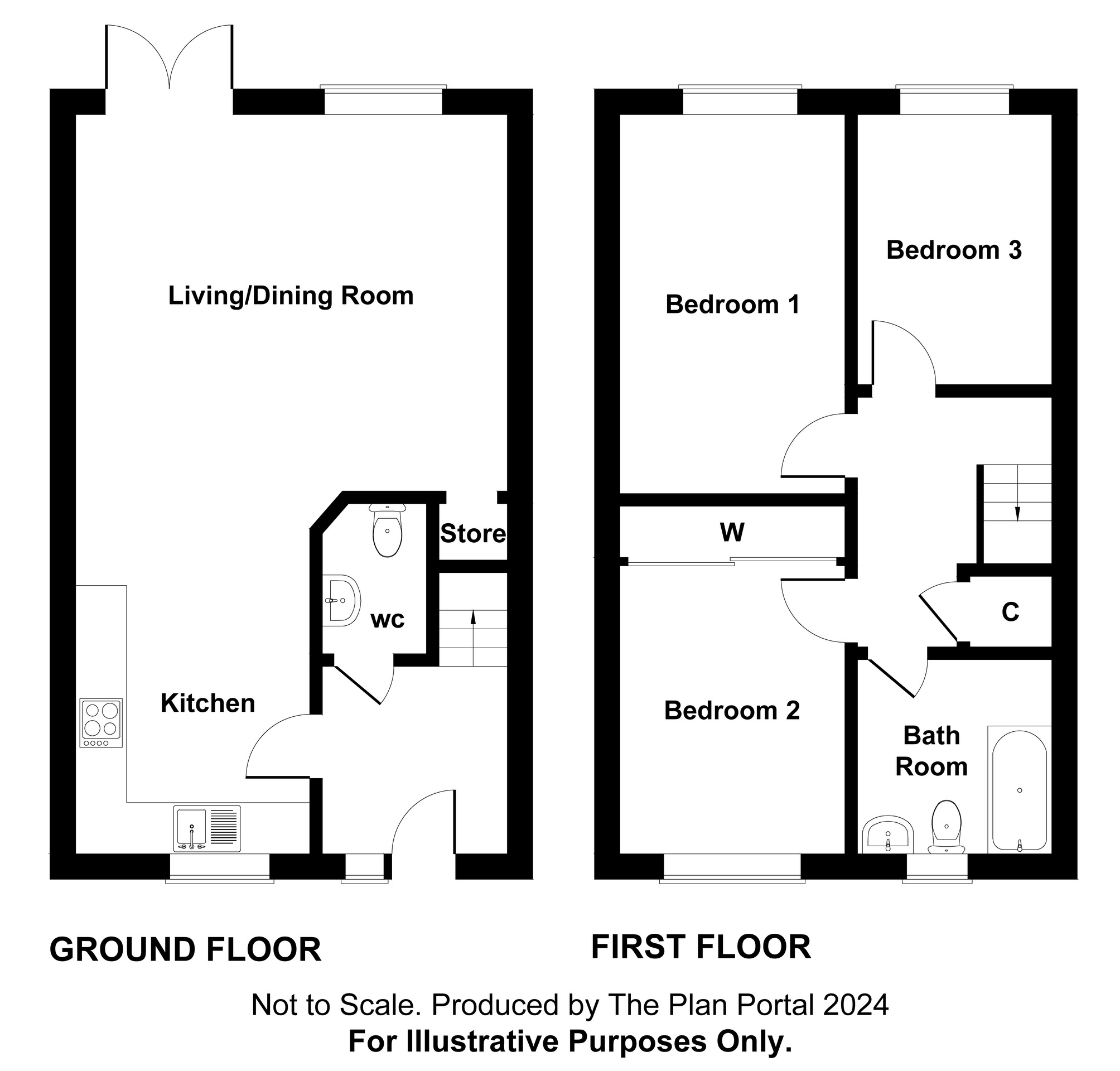End terrace house for sale in Ottor Road, Yelverton PL20
* Calls to this number will be recorded for quality, compliance and training purposes.
Property features
- Large Corner Plot
- Spacious Open-Plan Living Space
- Modern Kitchen
- Downstairs WC
- Three Double Bedrooms
- Bathroom
- Secure Rear Garden
- Two Allocated Parking Spaces
Property description
Sat in a corner plot at the end of a quiet cul-de-sac, this end terrace house offers deceptively spacious accommodation throughout. You are firstly welcomed into a large hallway with an all-important downstairs WC easily accessible from the front door. The modern kitchen overlooking the front opens to a large living room/dining room with French windows overlooking the rear garden. Upstairs are three double bedrooms, one with a built-in wardrobe, and family bathroom.
From the French doors there is a patio and path that leads to the gate from the rear access. There is a large area of artificial lawn with a wooden summer house. Wooden steps lead past a raised bed to a natural lawn area and a further wooden shed, all with fence boundaries. At the front there is an area natural grass, and two allocated parking spaces.
Yelverton is a popular village situated on the fringe of Dartmoor National Park offering access to miles of unspoilt countryside and has easy access to cycle paths. The village is well served with local amenities and is well placed for easy access to both the maritime city of Plymouth and the south coast as well as the pretty nearby market town of Tavistock which is steeped in history.
Services: Mains electricity, gas, water & drainage. Gas central heating.
Tenure: Freehold
Council Tax Band: C
Ground Floor
Hallway (2.46 m x 2.16 m (8'1" x 7'1"))
WC (1.78 m x 1.14 m (5'10" x 3'9"))
Open Plan Kitchen/Dining/Living Room (l-Shaped) (8.69 m x 5.03 m (28'6" x 16'6"))
First Floor
Landing
Bathroom (1.83 m x 2.24 m (6'0" x 7'4"))
Bedroom 2 (3.43 m x 2.64 m (11'3" x 8'8"))
Bedroom 1 (4.34 m x 2.64 m (14'3" x 8'8"))
Bedroom 3 (3.25 m x 2.26 m (10'8" x 7'5"))
Property info
For more information about this property, please contact
Miller Town & Country, PL19 on +44 1822 851117 * (local rate)
Disclaimer
Property descriptions and related information displayed on this page, with the exclusion of Running Costs data, are marketing materials provided by Miller Town & Country, and do not constitute property particulars. Please contact Miller Town & Country for full details and further information. The Running Costs data displayed on this page are provided by PrimeLocation to give an indication of potential running costs based on various data sources. PrimeLocation does not warrant or accept any responsibility for the accuracy or completeness of the property descriptions, related information or Running Costs data provided here.
























.png)

