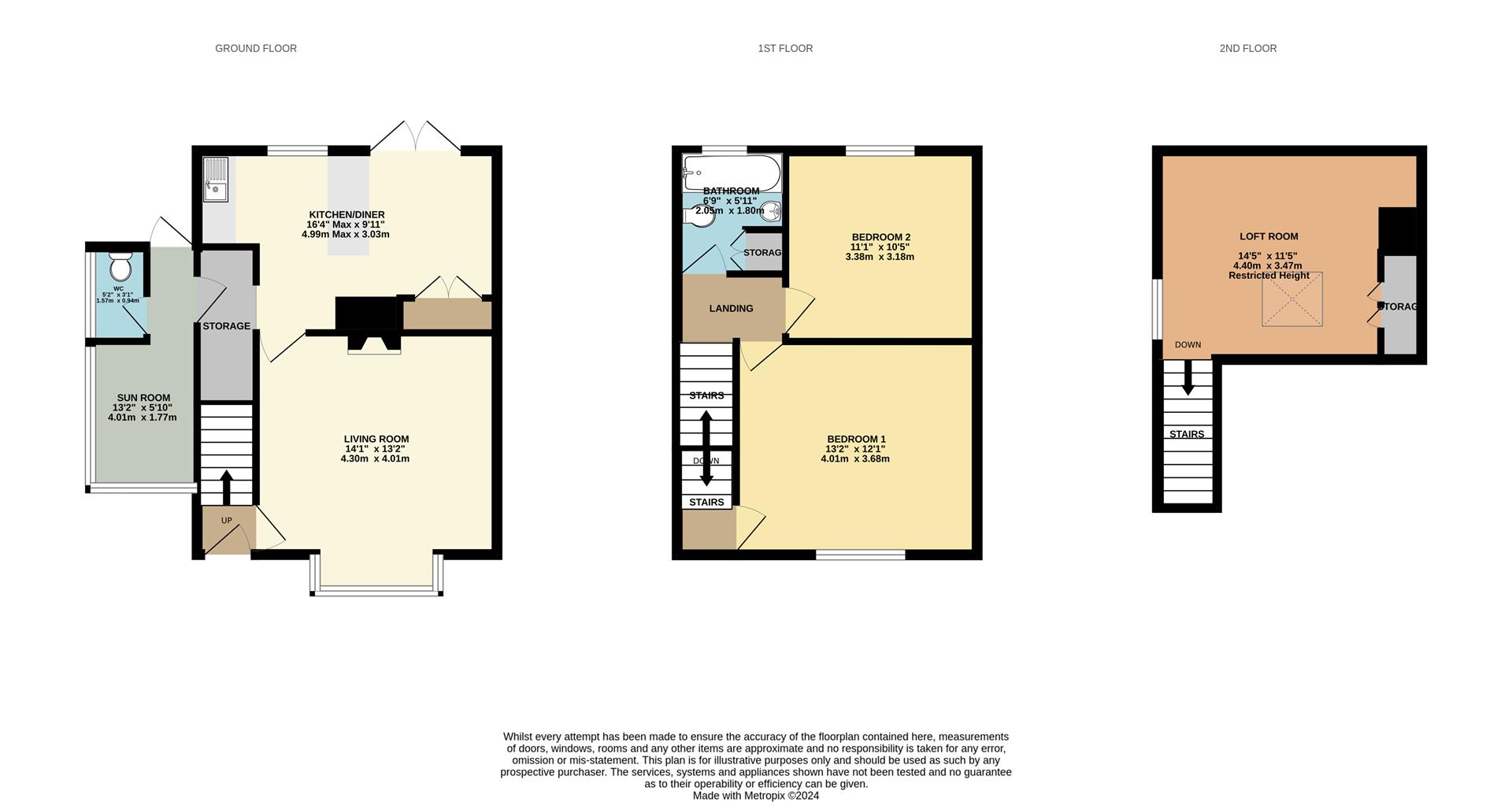Semi-detached house for sale in Jodrell Meadow, Whaley Bridge, High Peak SK23
* Calls to this number will be recorded for quality, compliance and training purposes.
Property features
- Two Bedroom Semi-Detached Property
- Off Road Parking
- Detached Garage
- Two Double Bedrooms
- Loft Conversion
- Open Plan Kitchen/Dining
- Beautifully Manicured Gardens
- Council Tax Band C EPC rating tbc
Property description
A delightful, bay fronted two-bedroom semi-detached house situated on the outskirts of Whaley Bridge town. Conveniently located within walking distance to Whaley Bridge and the local train station, this home provides easy access to the heart of the town with its abundance of amenities. Internally there is a large kitchen/dining area with patio doors to the rear garden and a sun room providing separate living accommodation with downstairs WC. The bright bay fronted living room benefits from a multi fuel log burner ensuring a cosy atmosphere. To the first floor off the landing there are two very good sized double bedrooms, both serviced by the family bathroom. The loft room is accessed via bedroom one and is a bright space boasting a large velux window offering stunning views towards Whaley Bridge and beyond. Externally to the front of the property, there is off road parking for multiple vehicles and the added bonus of a detached garage. Whilst to the rear is a private garden, mainly laid to lawn with a paved seating area to enjoy entertaining family and friends. Viewings of this property are highly recommended.
Entrance Hall
Living Area (3.68m into bay 4.52m x 4.01m (12'1 into bay 14'10)
Kitchen/Dining Area (4.98m max x 3.02m (16'4 max x 9'11))
Sun Room (4.01m x max 1.78m (13'2 x max 5'10))
Downstairs Wc
Storage Room
Stairs To First Floor
Bedroom One (4.01m x 3.68m (13'2 x 12'1 ))
Bedroom Two (3.38m x 3.18m (11'1 x 10'5))
Bathroom
Loft Room (4.39m max x 3.48m restricted head height (14'5 max)
Outside
Detached Garage
Property info
For more information about this property, please contact
Jordan Fishwick, SK12 on +44 1665 491919 * (local rate)
Disclaimer
Property descriptions and related information displayed on this page, with the exclusion of Running Costs data, are marketing materials provided by Jordan Fishwick, and do not constitute property particulars. Please contact Jordan Fishwick for full details and further information. The Running Costs data displayed on this page are provided by PrimeLocation to give an indication of potential running costs based on various data sources. PrimeLocation does not warrant or accept any responsibility for the accuracy or completeness of the property descriptions, related information or Running Costs data provided here.

































.png)
