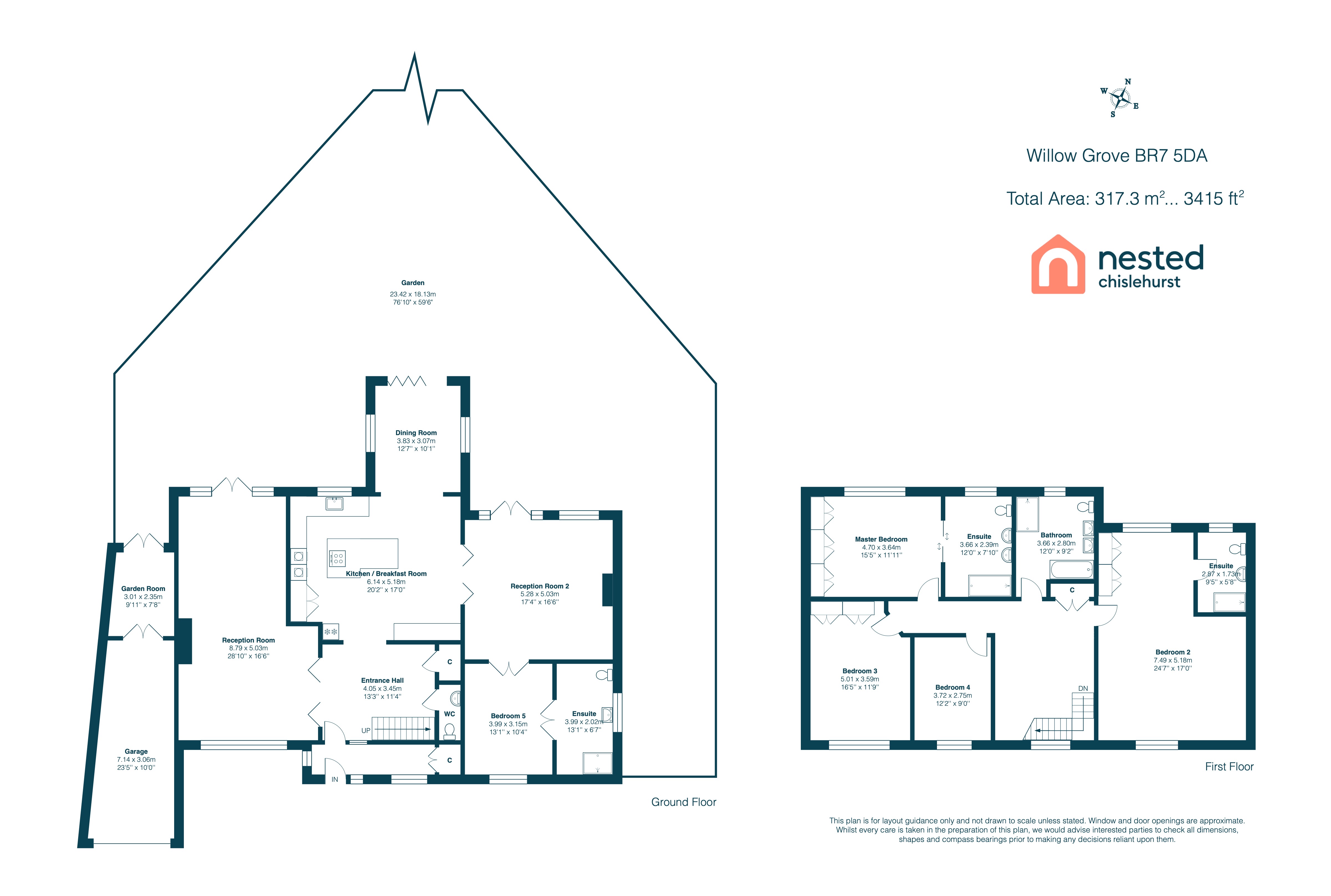Detached house for sale in Willow Grove, Chislehurst, Kent BR7
* Calls to this number will be recorded for quality, compliance and training purposes.
Property features
- Stunning Detached Family Home
- 5 Bedrooms, 4 Bathrooms (3 En-Suite) plus Guest WC
- Heart of Chislehurst Location
- Spacious Extended Accommodation with High Spec Finish
- Delightful Landscaped Garden
- Gated Off Street Parking and Garage
- Close to High Street Amenities, Transport Links and Schools
- 317.3 sq m / 3,415 sq ft
Property description
**chain free**Occupying a sought after location within just a short walk of Chislehurst High Street and excellent local schools, this stunning five bedroom detached family home with garage, gated driveway providing generous off street parking and delightful well stocked landscaped garden. The property offers bright and spacious accommodation, thoughtfully extended and much improved, with stylish interiors, contemporary design and high spec finish throughout. Flowing living space creates the perfect balance of luxury and convenience, ideal for modern family life. Features include two elegant reception rooms, impressive fully equipped kitchen/breakfast room open to a triple aspect dining area, luxury first floor family bathroom, three en-suite shower rooms, ample inbuilt storage, quality floor coverings, gas central heating, double glazing and security system.
Accommodation comprises entrance porch and grand hallway with stairs rising to the first floor and access to guest WC and understairs storage, leading into the elegant double length dual aspect reception room with Limestone electric fireplace with silver birch logs, and double doors spilling out onto the garden. The wonderful kitchen/breakfast room is truly the heart of the home, comprising a quality range of 'Great British Kitchen' wall and base units with marble worktops and granite topped central island, incorporating inset sink unit with 'Quooker' stainless steel tap, 'Siemens' hob with 'Elica' extractor, 'Miele' steam oven, oven and microwave, two x 'Miele' warming drawers, 'Miele' integrated coffee machine, 'Fisher Paykel' 900 wide fridge freezer with filtered water dispenser, and 'Siemens' integrated dishwasher. An adjoining dining area provides the ideal space for family dinners and entertaining, with triple aspect views over the garden. The kitchen opens through to a further reception room with access to the garden, and an adjoining fifth bedroom with luxury en-suite shower - ideal as a multi-generational living, connected annexe. To the first floor, there are four well proportioned double bedrooms - three with inbuilt 'Sliderobes' mirror fronted wardrobes and two with en-suite shower rooms with warm-up underfloor heating. A beautiful family bathroom with modern bath suite, walk-in shower unit, warm-up underfloor heating and elegant tiling completes the sumptuous living space.
Externally, the garden boasts various landscaped patio areas and all-weather surface lawn, bordered by well stocked beds filled with a variety of mature shrubs and planting.
The property is conveniently located within easy access of Elmstead Woods and Chislehurst stations, with numerous regular bus routes offering good connections to the surrounding area. Chislehurst High Street is close-by for a variety of fashionable shops, bars and restaurants, with Sidcup and New Eltham also within easy reach for a wider selection of shops and amenities. The area is also well served by good local schools and lovely open spaces.
Viewings are highly recommended.
Agent Notes
All details are based on information supplied by the seller and should be verified by your solicitor prior to exchanging contracts.
- Reason for selling: Relocating to be closer to family
- Sellers Situation: Chain free
- Time lived/owned: 8 years
- Subject to a grant of probate: No
- Subject to a tenancy: No
- Parking arrangements: Off street gated parking and garage
- Council tax band: G
- House age: 1964
- EPC Rating: C
- Heating system age: Installed 2016
- Loft: Half boarded loft
- Tenure: Freehold
Property info
For more information about this property, please contact
Nested, WC1X on +44 20 8128 9373 * (local rate)
Disclaimer
Property descriptions and related information displayed on this page, with the exclusion of Running Costs data, are marketing materials provided by Nested, and do not constitute property particulars. Please contact Nested for full details and further information. The Running Costs data displayed on this page are provided by PrimeLocation to give an indication of potential running costs based on various data sources. PrimeLocation does not warrant or accept any responsibility for the accuracy or completeness of the property descriptions, related information or Running Costs data provided here.














































.png)
