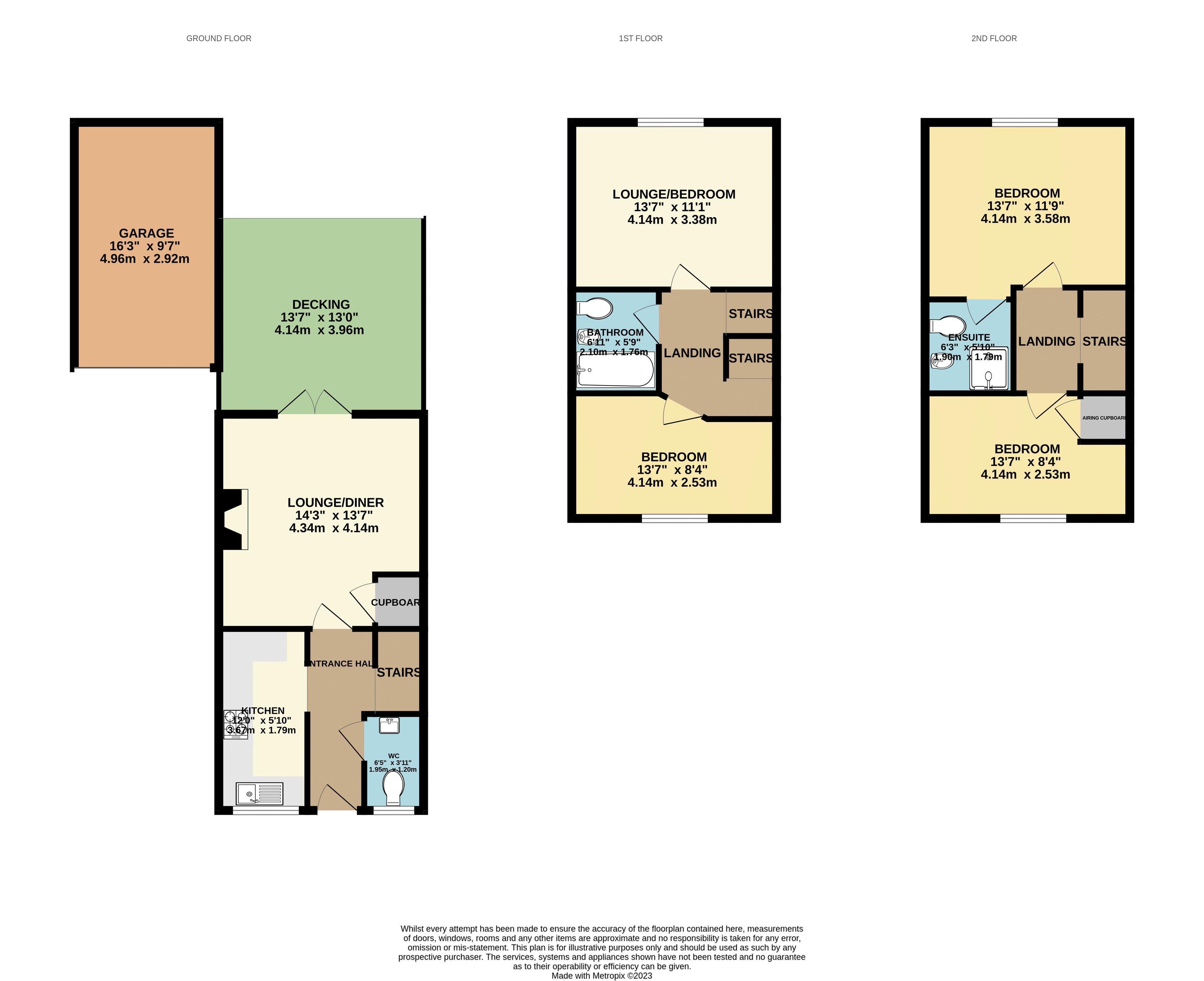Semi-detached house for sale in James Stephens Way, Chepstow, Monmouthshire NP16
* Calls to this number will be recorded for quality, compliance and training purposes.
Utilities and more details
Property features
- Immaculately presented modern townhouse in popular residential location
- Entrance hall, fully fitted kitchen, WC/ cloakroom
- Lounge/ diner affording French doors to rear garden
- Three double bedrooms (Master with En-suite), family bathroom
- Fourth double bedroom/ second reception room
- Beautifully landscaped rear garden affording fantastic privacy & low-maintenance
- Driveway parking for two vehicles, single garage
- Recently refurbished to include new kitchen, bathroom suites, boiler, flooring & outdoor decking/ landscaping
- Excellent access to local amenities, Chepstow town centre & M48 Motorway
- No onward chain
Property description
Offered to the market with the benefit of no onward chain and situated on this popular, modern residential development on the outskirts of Chepstow, within walking distance to a local Primary School and amenities, 10 James Stephens Way comprises an immaculately presented, semi-detached townhouse, affording fantastic substantial and versatile living accommodation arranged over three floors. Having been recently refurbished by the current owners to include new fully fitted kitchen, bathroom suites, flooring, boiler and outside landscaping, this really is a perfect opportunity for a variety of markets.
The property is perfectly situated within a couple minutes' drive of the M48 Motorway providing direct links into Bristol, Cardiff & London, making this ideal for the commuter.
The well-planned layout comprises to the ground floor, entrance hall, WC/ cloakroom, kitchen and lounge/ diner, whilst to the first floor you will find a spacious double bedroom/ second reception room, second bedroom and family bathroom. The second floor affords two further double bedrooms including the Master with En-suite. Further benefits include a private driveway providing parking for two vehicles, single garage and a beautifully landscaped rear garden with decking area ideal for dining and entertaining.
Situation
Situated in a popular residential area within a short walking distance to local Primary schools and shops offered in Bulwark and to Chepstow town centre which provides an extensive range of amenities. There is excellent access to the Severn Bridge, providing access eastbound to Bristol (18 miles) and westbound to Newport (19 miles) and Cardiff (32 miles). Chepstow railway station provides regular rail links, whilst the bus station provides local services and links to Cardiff, Swansea and London Victoria. The renowned Wye Valley is a short distance away.
Accommodation
Arranged over three floors.
Ground Floor
Enter the property by front entrance door leading into a welcoming hall with half-turn staircase leading to the first floor, and a door to a useful WC/ cloakroom benefitting a newly fitted suite to include a WC and wash hand basin, tile floor and half tiled walls, heated towel rail and window to the front aspect. Also off the hall is the newly fitted kitchen affording a range of units with solid wood worktop. Inset sink with drainer. Feature freestanding cooker and space for fridge freezer, dishwasher and washing machine. Window to the front aspect. The lounge/ diner is accessed directly off the hall and comprises a generous reception room with an under stairs store cupboard and French doors leading out to the rear garden.
First Floor
The first floor enjoys a versatile room currently utilised as a fourth double bedroom and offering potential for a second reception room; there is a window to the rear aspect. There is also a double bedroom with a window to the front aspect and the family bathroom boasting a newly fitted suite to include panelled bath with mains fed shower unit over and wash hand basin.
Second Floor
To the second floor, you will find two further double bedrooms to include the Master bedroom enjoying an En-suite shower room, again, having been recently re-fitted and comprising a WC, wash hand basin and walk-in shower cubicle.
Outside
The front of the property comprises gated pedestrian access and steps leading up to the front entrance. There is a private driveway to the left-hand side of the property, providing off-street parking for two vehicles. A manual up and over door leads into the single garage and there is also gated pedestrian access from the side of the property which leads into the fully enclosed rear garden. The rear garden has benefitted landscaping and now affords a fantastic, spacious decking area with wooden pergola, offering a great family space for dining and entertaining. Furthermore, there is a level area laid to lawn and further decking area to the far-left corner.
Services
The property benefits all mains services. EPC rating C.
Local Authority
Monmouthshire County Council. Council tax band E.
Tenure
We are informed the property is Freehold, intending purchasers should verify this with their solicitor.
Viewing
Strictly by appointment with the Agents: David James.
Property info
For more information about this property, please contact
David James, NP16 on +44 1291 639050 * (local rate)
Disclaimer
Property descriptions and related information displayed on this page, with the exclusion of Running Costs data, are marketing materials provided by David James, and do not constitute property particulars. Please contact David James for full details and further information. The Running Costs data displayed on this page are provided by PrimeLocation to give an indication of potential running costs based on various data sources. PrimeLocation does not warrant or accept any responsibility for the accuracy or completeness of the property descriptions, related information or Running Costs data provided here.






























.png)