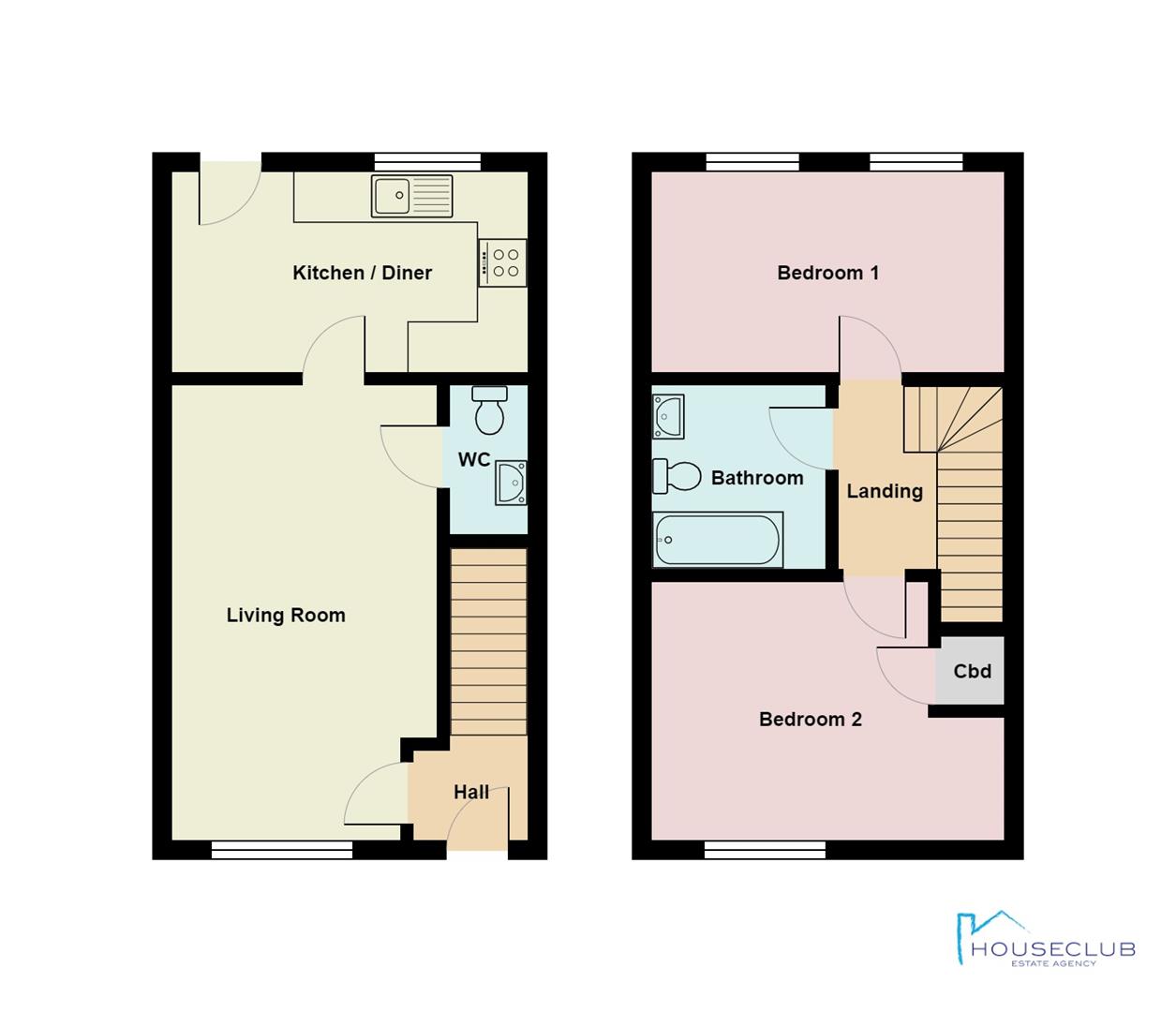Terraced house for sale in Strands Farm Lane, Hornby, Lancaster LA2
* Calls to this number will be recorded for quality, compliance and training purposes.
Utilities and more details
Property description
Located in the highly sought after village of Hornby and boasting contemporary finishes throughout, is this impressive two bedroom 50% shared ownership property on Strands Farm Lane. Lying within the Forest Of Bowland aonb, ideal for first time buyers this home is ready to move in and offers exceptional rural views towards the rear.
With spacious, modern living spaces throughout, and all of the amenities you'd need for busy life, this house would make the perfect hub for young professionals and commuters. The modern styling inside, coupled with a stunning green vista to the rear, make a comfortable and inviting home that you can tailor to your needs.
Location
Set in the stunning natural landscape of Hornby, within walking distance of local village shops and amenities, this home is the perfect mix of modern living in a rural landscape. With transport links to the nearby town of Kirkby Lonsdale, and a short journey to Lancaster, with a whole hosts of shops and activities, you won't be stuck for things to do.
Entrance Hall (1.35 x 1.14 (4'5" x 3'8"))
A practical hallway with hanging space for outdoor clothing above a double panel radiator. Hardwearing carpet ideal for outdoor shoes and keeping the rest of the house clean and tidy. Access provided by an external UPVC glass-paned door.
Living Room (5.33 x 3.2 (17'5" x 10'5"))
A spacious living room at the front of the property with a neutral carpet, double glazed window onto the front aspect. With a modern electric fireplace, double panel radiator beneath the window and a single radiator by the door to the kitchen, it is a warm and welcoming social space. It has plenty of floor area space for seating and storage units, with access to the downstairs WC through an internal wooden door.
Wc (1.79 x 0.96 (5'10" x 3'1"))
A useful downstairs WC featuring a low flush toilet, pedestal sink, overhead ceiling light and extractor unit. A single radiator sits above the modern vinyl flooring.
Kitchen / Diner (4.26 x 2.44 (13'11" x 8'0"))
A bright kitchen diner located at the rear of the property with a double glazed window out to the rear garden offering views across the fields. There is an external UPVC door to the garden, and a large internal door to open the space to the living room, perfect for entertaining. Vinyl flooring and warm wood cabinetry on three sides creates a modern feel. Appliances include a four ring gas hob and integrated oven, with a double sink and drainer and space for a fridge freezer. Beside the rear door is an area for a family dining table and a double panel radiator on the wall.
Landing (2.07 x 1.66 (6'9" x 5'5"))
Landing connecting the upstairs rooms with a ceiling hatch for loft access. The carpeted stairs have a wooden wall-mounted handrail leading down to the hallway.
Bedroom 1 (4.28 x 2.87 (14'0" x 9'4"))
A large and airy double bedroom situated at the back of the house with two double glazed windows looking out onto the green vista outside. There is a double panel radiator between the two windows, carpeted floors and ample room for storage solutions including wardrobes, drawer units and bedside tables, for a welcoming sleeping space.
Bedroom 2 (4.26 x 3.1 (13'11" x 10'2"))
A well-sized double bedroom at the front of the property with a double glazed window looking out onto the drive with a double panel radiator beneath. The room features a neutral colour palette, carpeted floors and overhead pendant light. There is a built in airing cupboard with shelf space for clothing and towels. An alcove beside makes a further useful storage space.
Bathroom (2.07 x 1.76 (6'9" x 5'9"))
Located at the top of the stairs is the main bathroom with tiled shower enclosure and vinyl flooring creating a modern space. The suite includes a low flush toilet, pedestal sink and a bath with overhead shower. There is a double panel radiator behind the door and space for a storage unit beside the bath.
Garden
A long lawned garden sits at the rear of the property with breath-taking views across the open fields behind. Outside of the back door is a paved patio, with a shed housed on the start of the lawn. There is plenty of space to tailor the garden to your needs with plant bedding and seating areas to create a fantastic entertaining and relaxing space.
Additional Information
As part of the shared ownership scheme, the new purchaser has the option to purchase a maximum 80% total share in the property if they wish.
Secure bike storage area. Shared bin enclosure.
Property info
For more information about this property, please contact
Houseclub, LA2 on +44 1524 937907 * (local rate)
Disclaimer
Property descriptions and related information displayed on this page, with the exclusion of Running Costs data, are marketing materials provided by Houseclub, and do not constitute property particulars. Please contact Houseclub for full details and further information. The Running Costs data displayed on this page are provided by PrimeLocation to give an indication of potential running costs based on various data sources. PrimeLocation does not warrant or accept any responsibility for the accuracy or completeness of the property descriptions, related information or Running Costs data provided here.



























.png)
