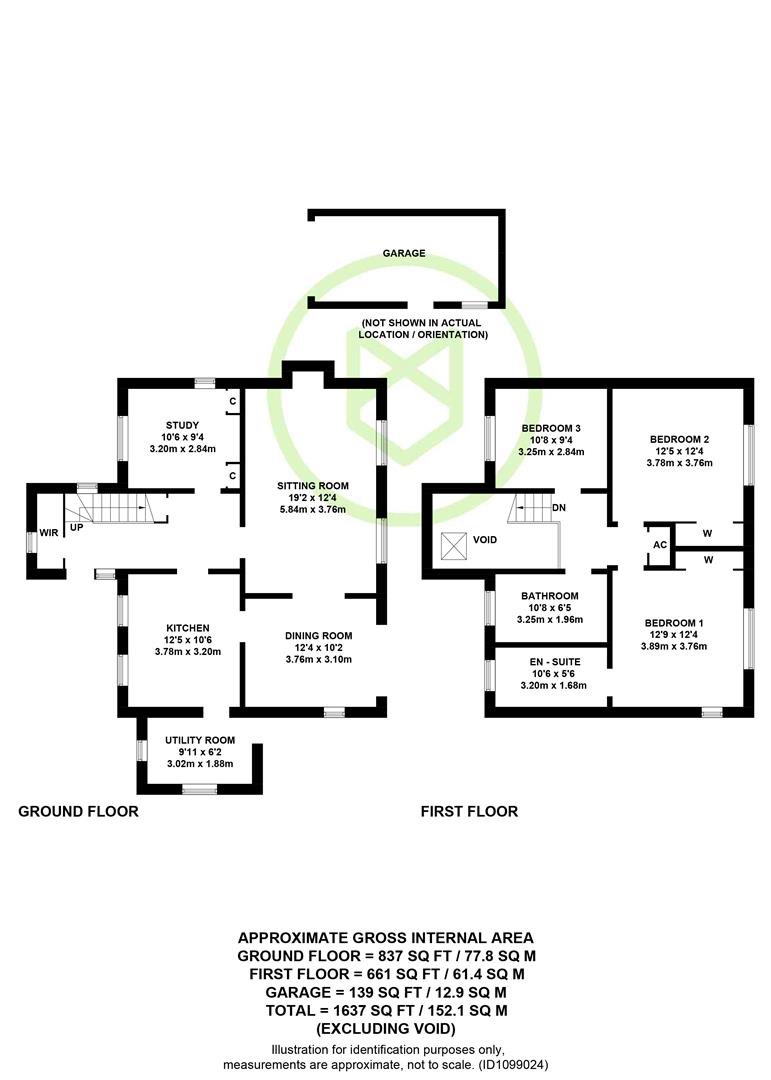Detached house for sale in West Wellow, Romsey, Hampshire SO51
Just added* Calls to this number will be recorded for quality, compliance and training purposes.
Property features
- An attractive detached family home
- Village location with a wealth of amenities nearby
- Three generous bedrooms with an ensuite bathroom to bedroom one
- Optional fourth bedroom/study on the ground floor
- Separate sitting and dining room
- Fitted kitchen with integrated appliances and utility room
- Gated driveway and detached single garage
- Private and mature rear gardens
- No onward chain
Property description
This attractive detached family home enjoys a private position within the desirable Hampshire Village of West Wellow. The accommodation throughout is light and airy having been recently decorated with many rooms enjoying a dual aspect. Three generous double bedrooms are situated on the first floor with an en-suite bathroom to the principal bedroom. An optional fourth bedroom/study on the ground floor is complimented by a separate sitting room and dining room with the spacious kitchen supplemented by a utility room adjacent. The gated driveway provides ample parking with a detached garage and mature gardens.
Ground Floor
Upon entering the property the bright and airy entrance hall offers a great first impression with the vaulted ceiling and open landing creating a spacious feel. A useful cloakroom with WC is to the left with a large storage cupboard under the stairs. Glazed French doors open into the generous sitting room with views to the rear garden and an ornate fireplace and surround as a focal point. The adjoining dining room is open to the sitting room with patio doors to the rear garden and separate door to the kitchen. An extensive range of wall and base units provides ample storage space with contrasting roll top work surfaces. Integrated appliances include an eye level double oven, 4 burner gas hob with extractor hood over and dishwasher. The utility room adjacent offers additional storage space with plumbing for white goods and access to the garden via a stable door. The dual aspect study is fitted with bespoke shelving and storage, or can be used an additional bedroom.
First Floor
The open landing serves the three double bedrooms. Bedroom one enjoys a dual aspect, built in wardrobes and large ensuite bathroom fitted with a panelled bath with shower shower attachment, WC and wash hand basin. Bedroom two also has built in storage and houses the airing cupboard, with shelving and immersion tank. The family bathroom comprises a panelled bath with shower attachment over, WC and wash basin.
Parking
A five bar gate accesses the gravel driveway with parking for several vehicles, supplemented by the detached single garage.
Outside
The mature gardens are boarded by high hedgerows creating a private outdoor space to relax or entertain. The rear garden is predominantly laid to lawn with a new fence being erected with secure gates either side of the property.
Location
West Wellow is a charming and sought after Hampshire village set in stunning open countryside and farmland whilst offering ideal commuter links, within easy reach of the M27 and A36 road networks. There is excellent local schooling for all ages with a wealth of recreational facilities available. Wellow is well served with traditional village amenities including a post office, convenience store, choice of butchers, pharmacy and public house. The market town of Romsey is also within a short distance providing a more extensive range of amenities. The nearby New Forest National Park offers a wealth of outdoor activities and places of natural beauty to visit and explore.
Sellers Position
No onward chain
Heating
Gas fired central heating
Infants & Junior School
Wellow Primary School
Secondary School
The Mountbatten School
Council Tax Band
Test Valley Borough Council - Band F
Property info
Final_1099024_Twin-Oaks-53-Gu_270624144303873.Jpg View original

For more information about this property, please contact
Henshaw Fox Estate Agents, SO51 on +44 1794 329649 * (local rate)
Disclaimer
Property descriptions and related information displayed on this page, with the exclusion of Running Costs data, are marketing materials provided by Henshaw Fox Estate Agents, and do not constitute property particulars. Please contact Henshaw Fox Estate Agents for full details and further information. The Running Costs data displayed on this page are provided by PrimeLocation to give an indication of potential running costs based on various data sources. PrimeLocation does not warrant or accept any responsibility for the accuracy or completeness of the property descriptions, related information or Running Costs data provided here.




























.png)