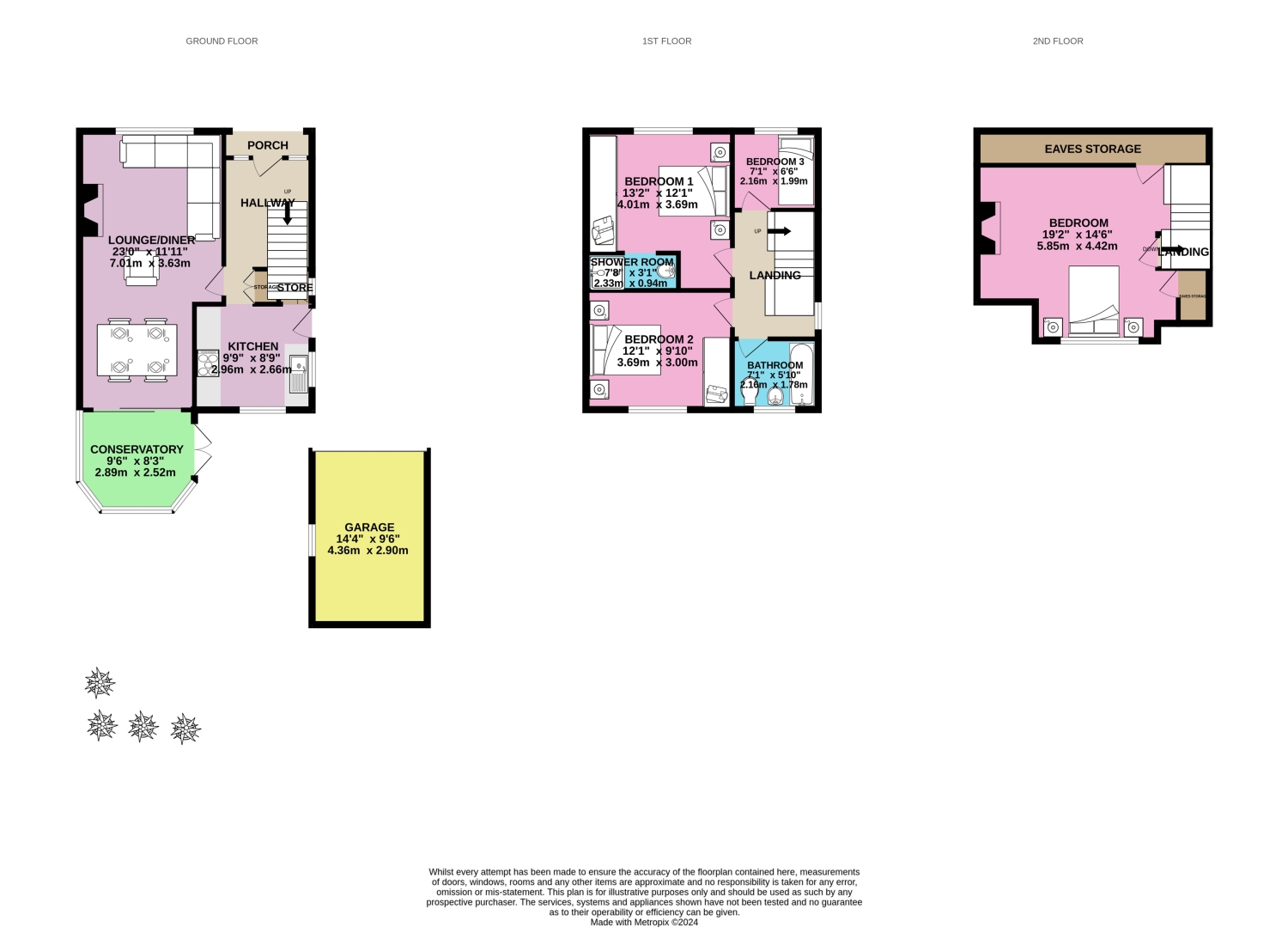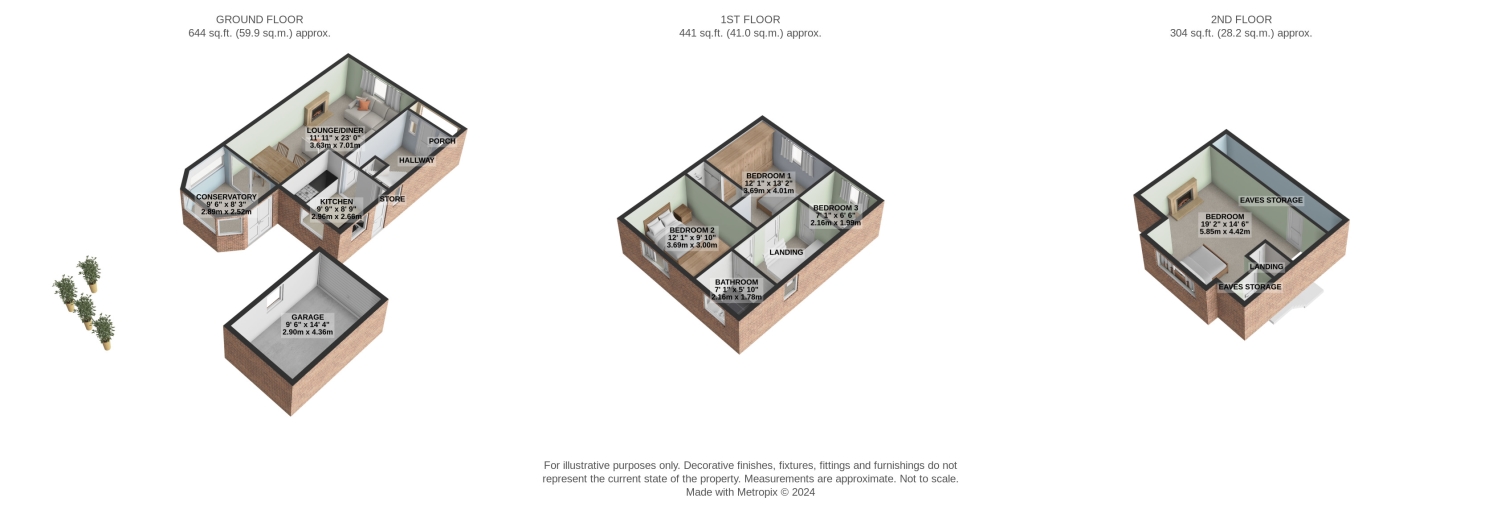Detached house for sale in Grosvenor Avenue, Long Eaton, Nottingham, Nottinghamshire NG10
Just added* Calls to this number will be recorded for quality, compliance and training purposes.
Property features
- Spacious Open-Plan Lounge/Diner
- Well-Appointed Kitchen
- Brick-Built Conservatory
- Master Bedroom with En Suite
- Generous Bedroom Sizes
- Ample Storage
- Off-Road Parking
- Prime Location
Property description
Guide price: £360,000 - £370,000 EweMove proudly presents this exceptional, extended 4-bedroom detached home, lovingly maintained by its current owners. Nestled in a highly desirable residential street in the heart of Sawley, this property offers the ideal setting for a well-rounded family lifestyle.
Upon entering, you'll be greeted by a spacious hallway. To your right, the open-plan lounge/diner awaits, boasting generous dimensions and large bay windows that flood the room with natural light, creating a bright and airy atmosphere. To the left of the hall is the well-appointed kitchen, offering ample space for culinary endeavours and plenty of additional storage. Overlooking the enclosed rear gardens is a beautifully lit, brick-built conservatory, a versatile space perfect for a variety of uses, whether as a sunlit retreat or an extension of the living area.
The first floor features a family bathroom, two well-proportioned double bedrooms with views to the front and rear—the master bedroom even includes its own en suite shower—along with a cosy single bedroom with front-facing views.
Ascending to the second floor, you'll find a generously sized fourth bedroom. This versatile space can serve as an additional bedroom, a home office, or even a man cave, complete with lovely views over the local playing fields.
The rear garden offers a delightful raised patio area with steps down to the lower patio area, perfect for outdoor gatherings. During the summer, the garden blooms with mature plants and shrubs, creating a tranquil and green oasis. Additional storage is available in the garage. The front of the property features a paved driveway providing off-road parking for two vehicles.
Living on Grosvenor Avenue means enjoying the best of both convenience and natural beauty. A short walk takes you to local shops, and within minutes, you can be strolling along scenic canals or exploring the countryside. Families will appreciate the nearby good schools, while commuters will find the location unbeatable. With easy access to the M1, A50, and A52, and regular bus routes along Tamworth Road—including the 24-hour Skylink service to East Midlands Airport—getting around is a breeze. Long Eaton Train Station offers direct trains to Derby, Nottingham, Leicester, London, Birmingham, and Sheffield, ensuring excellent connectivity.
This home not only provides a comfortable and versatile living space but also situates you within a vibrant community, close to essential amenities and beautiful natural surroundings. It's the perfect place for a family to thrive.
Entrance Hall
With laminated flooring, met via the composite front door, radiator, access to first floor and understairs storage cupboard.
Lounge Diner
7.16m x 3.66m - 23'6” x 12'0”
With upvc double glazed window to the front, electric fireplace, coving to the ceiling, two radiators, laminate flooring to the dining area and sliding patio doors giving access to the conservatory.
Kitchen
2.84m x 2.72m - 9'4” x 8'11”
lined with a range of fitted wall and base units with roll edged work surfaces above, stainless steel sink and drainer unit with hot and cold mixer tap, plumbing for an automatic washing machine and dishwasher, radiator, integrated electric oven and grill with four ring gas hob and extractor fan over, UPVC double glazed windows to the rear and side, good size built-in pantry and door to the side
Conservatory
3.28m x 2.69m - 10'9” x 8'10”
with upvc double glazed windows to rear and door to the side, power and lighting, tiled flooring and radiator.
First Floor Landing
With upvc double glazed window to the side, wall-mounted radiator and stairs leading to the second floor.
Bedroom 1
3.99m x 3.05m - 13'1” x 10'0”
Lined with a range of fitted wardrobes, carpeted, radiator, upvc double glazed window to front, leading to en suite with walk-in shower cubicle and wash basin.
Bedroom 2
3.66m x 2.84m - 12'0” x 9'4”
Carpeted, radiator, upvc double glazed window to rear, access to an airing cupboard with the combi boiler.
Bedroom 3
2.11m x 2m - 6'11” x 6'7”
Laminate flooring, radiator, upvc double glazed window to front.
Bathroom
Three piece suite comprising of panelled bath with shower over, pedestal wash hand basin, low flush w.c., radiator, UPVC double glazed window to the rear.
Bedroom 4
4.29m x 3.89m - 14'1” x 12'9”
Laminate flooring, upvc double glazed window to rear, wall mounted radiator, eaves storage.
51Grosvenoravenuesawley-High View original

51Grosvenoravenuesawley View original

For more information about this property, please contact
EweMove Sales & Lettings - Beeston, Long Eaton & Wollaton, NG10 on +44 115 774 8783 * (local rate)
Disclaimer
Property descriptions and related information displayed on this page, with the exclusion of Running Costs data, are marketing materials provided by EweMove Sales & Lettings - Beeston, Long Eaton & Wollaton, and do not constitute property particulars. Please contact EweMove Sales & Lettings - Beeston, Long Eaton & Wollaton for full details and further information. The Running Costs data displayed on this page are provided by PrimeLocation to give an indication of potential running costs based on various data sources. PrimeLocation does not warrant or accept any responsibility for the accuracy or completeness of the property descriptions, related information or Running Costs data provided here.


























.png)