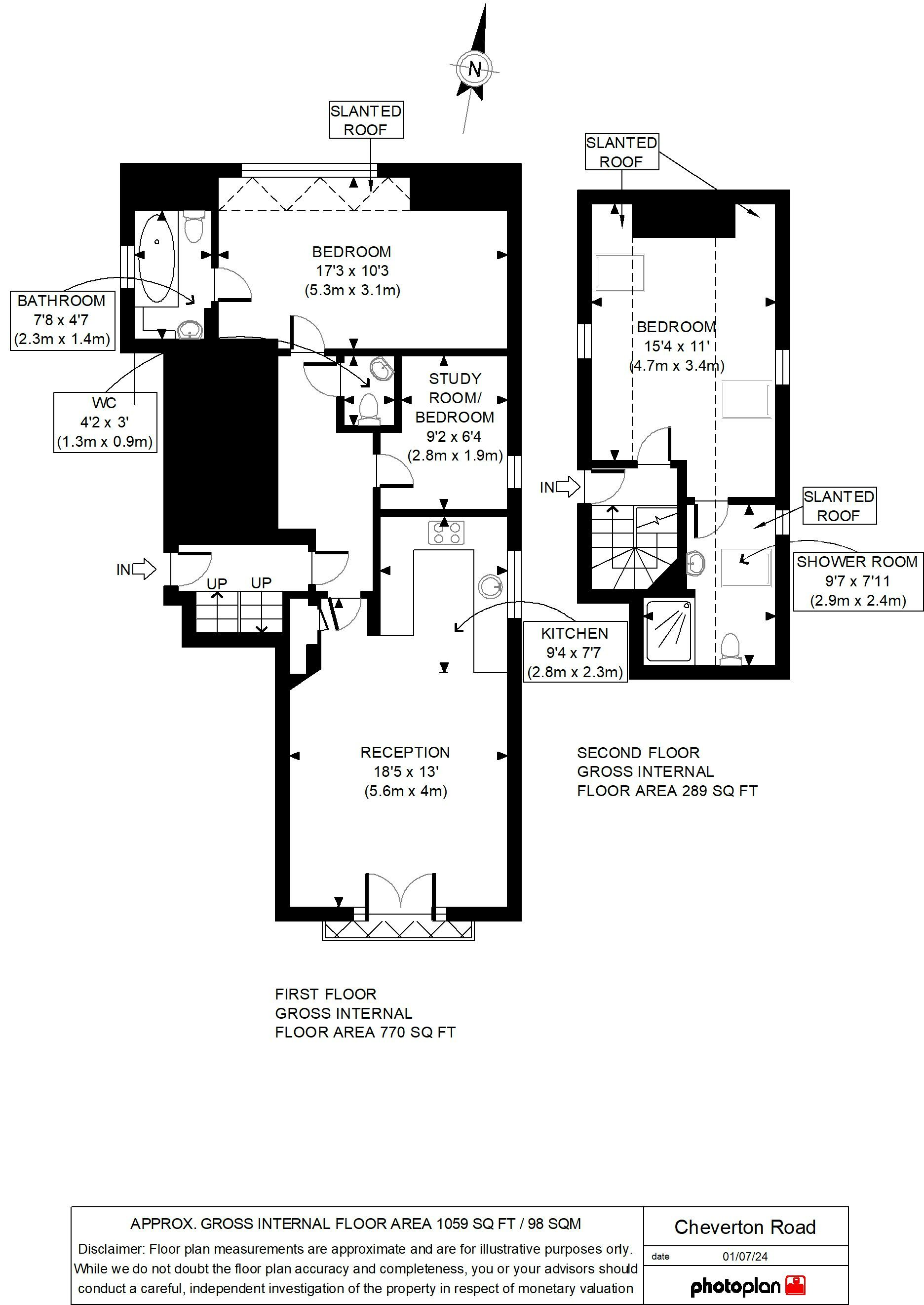Flat for sale in Cheverton Road, London N19
* Calls to this number will be recorded for quality, compliance and training purposes.
Property features
- Duplex top floor apartment
- A very well presented 3 Bedroom Duplex apartment on the second and top floors within this stylish sm
- Featuring a spacious open-plan Reception and Kitchen-Dining Room with French doors opening onto a So
- Cheverton Road is a quiet tree-lined residential road within the sought after Whitehall Park conserv
- Three Bedrooms
- En Suite Shower Room & En Suite Bathroom
- Guest WC
- Reception/Open Plan Kitchen Diner with Juliette Balcony
- Double Glazed Timber Windows
- Communal Bike Store
Property description
Duplex top floor apartment
A very well presented 3 Bedroom Duplex apartment on the second and top floors within this stylish small block built in 2009.
Featuring a spacious open-plan Reception and Kitchen-Dining Room with French doors opening onto a Southerly aspected Juliette balcony. There are two generous double Bedrooms with En-Suites and a further smaller Double Bedroom/Office giving you flexible living space. Storage space is generous and oak flooring runs through the entire flat save the bathrooms.
Cheverton Road is a quiet tree-lined residential road within the sought after Whitehall Park conservation area, very conveniently located to allow fast access to all the amenities of bustling Crouch End Broadway, historic Highgate Village and the excellent transport links of Archway with its numerous bus services and Zone 2 Northern Line underground station. Convenience shoppping, a coffee shop/bistro and an artisan bakery/coffee shop are moments away on Cressida Road and Hazellville Road.
Three Bedrooms
En Suite Shower Room & En Suite Bathroom
Guest WC
Reception/Open Plan Kitchen Diner with Juliette Balcony
Double Glazed Timber Windows
Communal Bike Store
Approx. 880 sq ft / 82 sq M
Lease: 125 years from 2009
Facade
Entrance
second floor
Entrance Hall
Stairwell
Reception :
5.61m (18ft 5in) x 3.99m (13ft 1in)
Kitchen Area:
2.84m (9ft 4in) x 2.31m (7ft 7in)
Juliet Balcony
Bedroom 2:
5.26m (17ft 3in) x 3.12m (10ft 3in)
En Suite Bathroom:
2.34m (7ft 8in) x 1.4m (4ft 7in)
Bedroom 3:
2.79m (9ft 2in) x 1.93m (6ft 4in)
Guest WC:
1.27m (4ft 2in) x 0.91m (3ft 0in)
top floor
Master Bedroom:
4.67m (15ft 4in) x 3.35m (11ft 0in)
En Suite Shower Room:
2.92m (9ft 7in) x 2.41m (7ft 11in)
For more information about this property, please contact
Whitehalls, N19 on +44 20 8033 1592 * (local rate)
Disclaimer
Property descriptions and related information displayed on this page, with the exclusion of Running Costs data, are marketing materials provided by Whitehalls, and do not constitute property particulars. Please contact Whitehalls for full details and further information. The Running Costs data displayed on this page are provided by PrimeLocation to give an indication of potential running costs based on various data sources. PrimeLocation does not warrant or accept any responsibility for the accuracy or completeness of the property descriptions, related information or Running Costs data provided here.

























.png)
