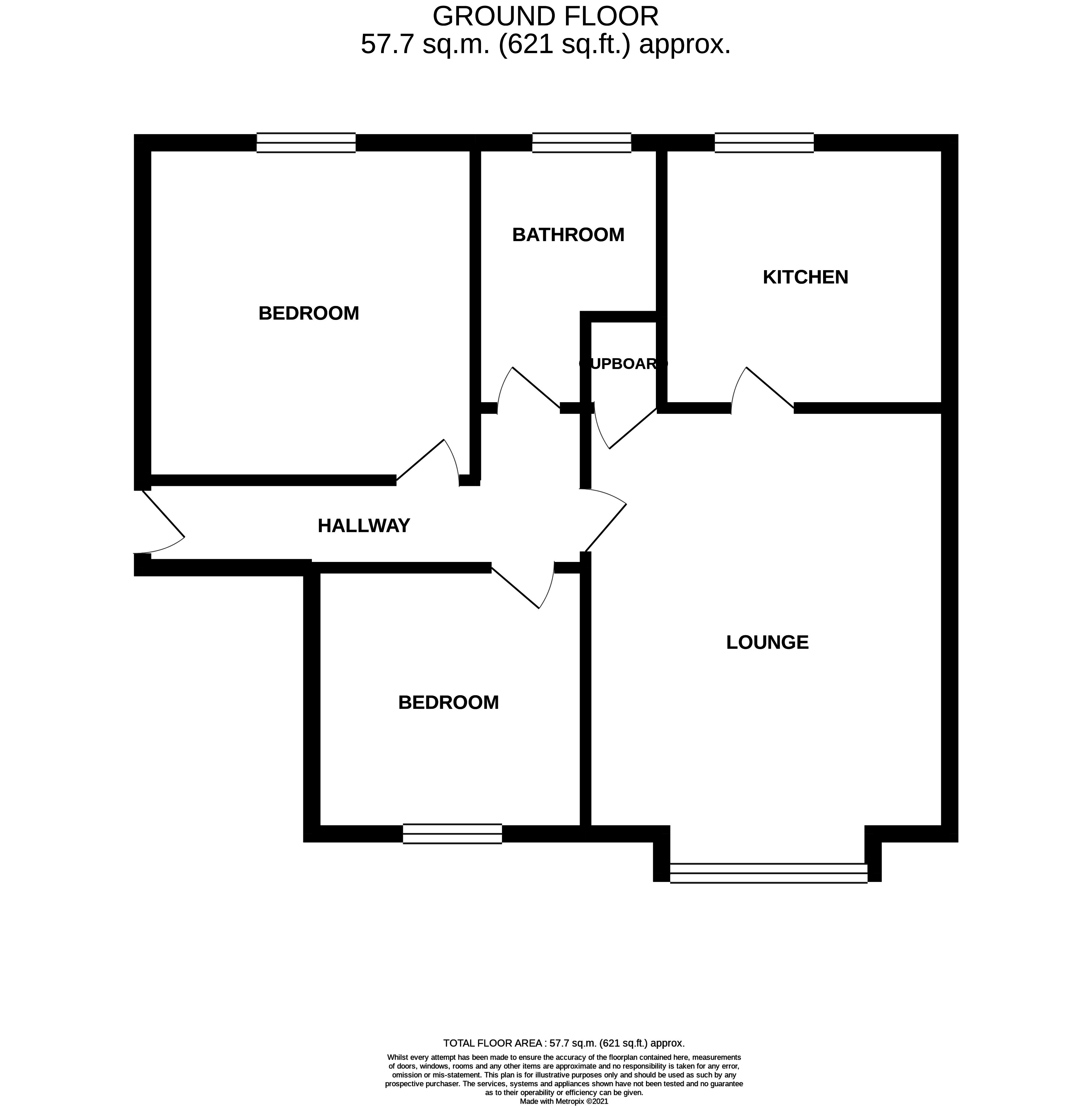Flat for sale in Newtown, Potton, Sandy SG19
* Calls to this number will be recorded for quality, compliance and training purposes.
Property features
- Two Bedroom Ground Floor Apartment
- Landscaped Rear Garden
- Allocated Off Road Parking to the front
- Show Home Condition Throughout
- Fitted Kitchen
- Four Piece Bathroom Suite
- Spacious Sitting Room
- Gas Central Heating
- Upvc Double Glazing
- Walking Distance To Local Shops
Property description
Two bedroom ground floor apartment with large landscaped rear garden and allocated parking. Offered for sale in show home condition with fitted kitchen, four piece bathroom suite, spacious sitting room & dining room / bedroom two. The property further benefits gas central heating & Upvc double glazing.
Two bedroom ground floor apartment with large landscaped rear garden and allocated parking. Offered for sale in show home condition with fitted kitchen, four piece bathroom suite, spacious sitting room & dining room / bedroom two. The property further benefits gas central heating & Upvc double glazing.
The property is located on the outskirts of the Market Town of Potton, within walking distance of the historic Market Square which offers a range of local amenities to include cafes, restaurants, public houses & shops. Potton is well positioned for those looking for country life with beautiful countryside walks nearby with the rspb nature reserve being approximately1.9 miles away.
There are good road links into Cambridge and London and the nearby towns of Biggleswade and Sandy also offer a wider range of High Street amenities with easy access to the A1 & railway links into London Kings Cross St Pancras.
Entrance door with glazed panels opening into:
Reception hallway Tiled flooring, storage cupboard, radiator, doors off to:
Bedroom one 11' 6" x 9' 4" exc wardrobes (3.51m x 2.84m) Upvc double glazed window to the rear aspect, radiator, decorative ceiling cornice, built in triple wardrobe with sliding doors.
Bedroom two / dining room 8' 11" x 8' 5" (2.72m x 2.57m) Upvc double glazed window to the front aspect with fitted shutters, radiator, decorative ceiling cornice.
Bathroom Upvc double glazed window to the rear aspect, fitted four piece bathroom suite comprising low level Wc, pedestal wash hand basin, bidet and enclosed fully tiled shower cubicle, tiling to all splash areas and floor, decorative ceiling cornice, wall mounted has fired boiler, heated towel rail.
Sitting room 14' 8" exc bay window x 13' 5" (4.47m x 4.09m) Upvc double glazed bay window to the front aspect with fitted shutters, twin radiators, decorative ceiling cornice and wall panels, large storage cupboard, part glazed door opening into:
Fitted kitchen 9' 10" x 9' 0" (3m x 2.74m) Upvc double glazed window to the rear aspect, fitted with a comprehensive range of base and wall mounted units, under pelmet lighting, single bowl ceramic sink, ample work surface space with tiling to all splash areas, integral dishwasher and fridge / freezer, plumbing for washing machine, built in oven with inset induction hob, extractor over, tiled flooring, kick space floor heater, decorative ceiling cornice.
Rear garden Landscaped rear garden, being of a good size mainly paved with inset lawned areas, proving an excellent out door entertaining space, enclosed by timber panel fencing, tap, large timber, insulated shed set to the rear with power and light connected, ideal as a home office.
Front garden Laid mainly to lawn set behind picket fencing.
Allocated parking Allocated parking space set to the front of the property.
Agents note The apartment is leasehold with 91 years remaining on the lease.
Service / maintenance / ground rent charges are currently £111.00 per quarter, which includes buildings insurance and ground rent.
Property info
For more information about this property, please contact
Kennedy & Co Estate Agents, SG19 on +44 1768 257784 * (local rate)
Disclaimer
Property descriptions and related information displayed on this page, with the exclusion of Running Costs data, are marketing materials provided by Kennedy & Co Estate Agents, and do not constitute property particulars. Please contact Kennedy & Co Estate Agents for full details and further information. The Running Costs data displayed on this page are provided by PrimeLocation to give an indication of potential running costs based on various data sources. PrimeLocation does not warrant or accept any responsibility for the accuracy or completeness of the property descriptions, related information or Running Costs data provided here.























.png)
