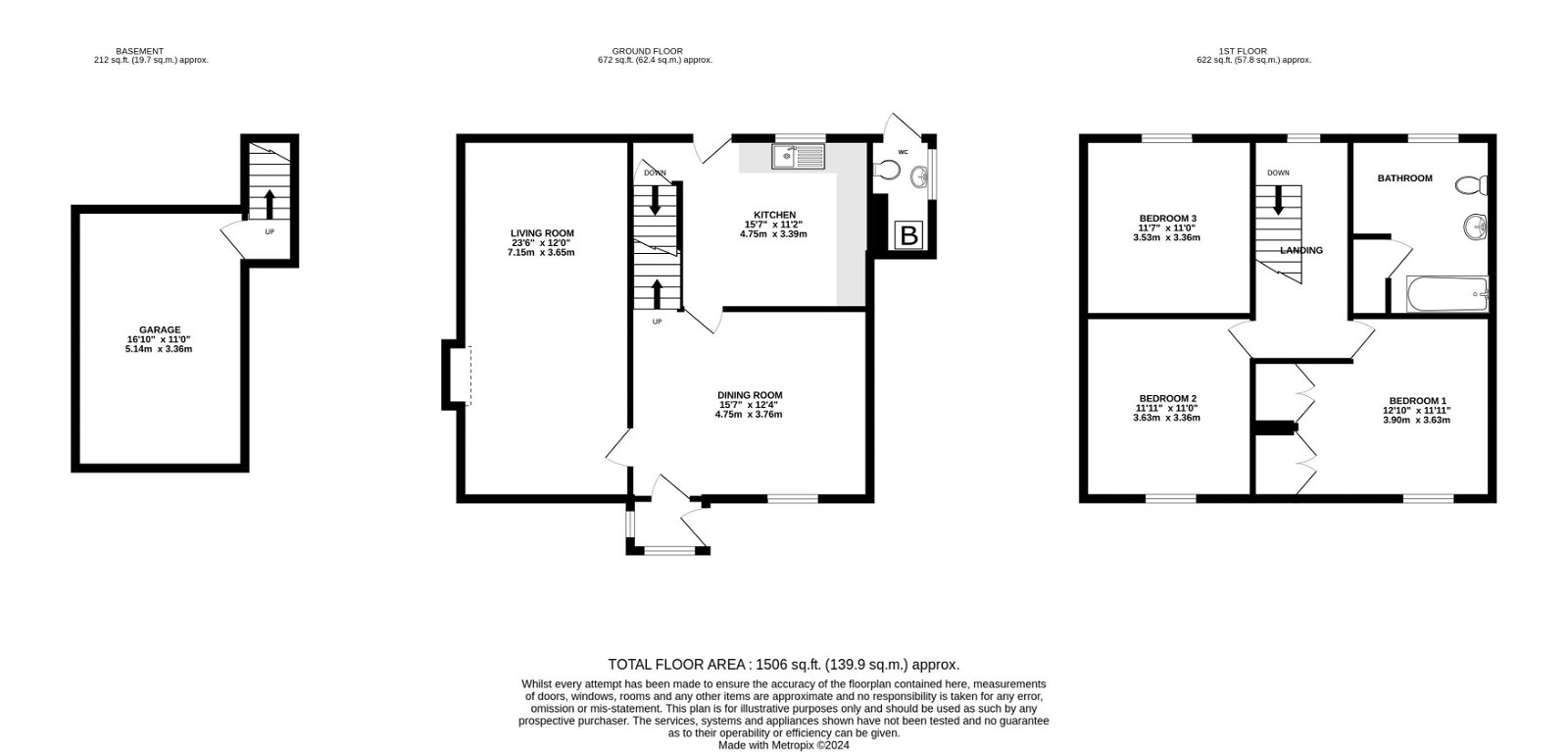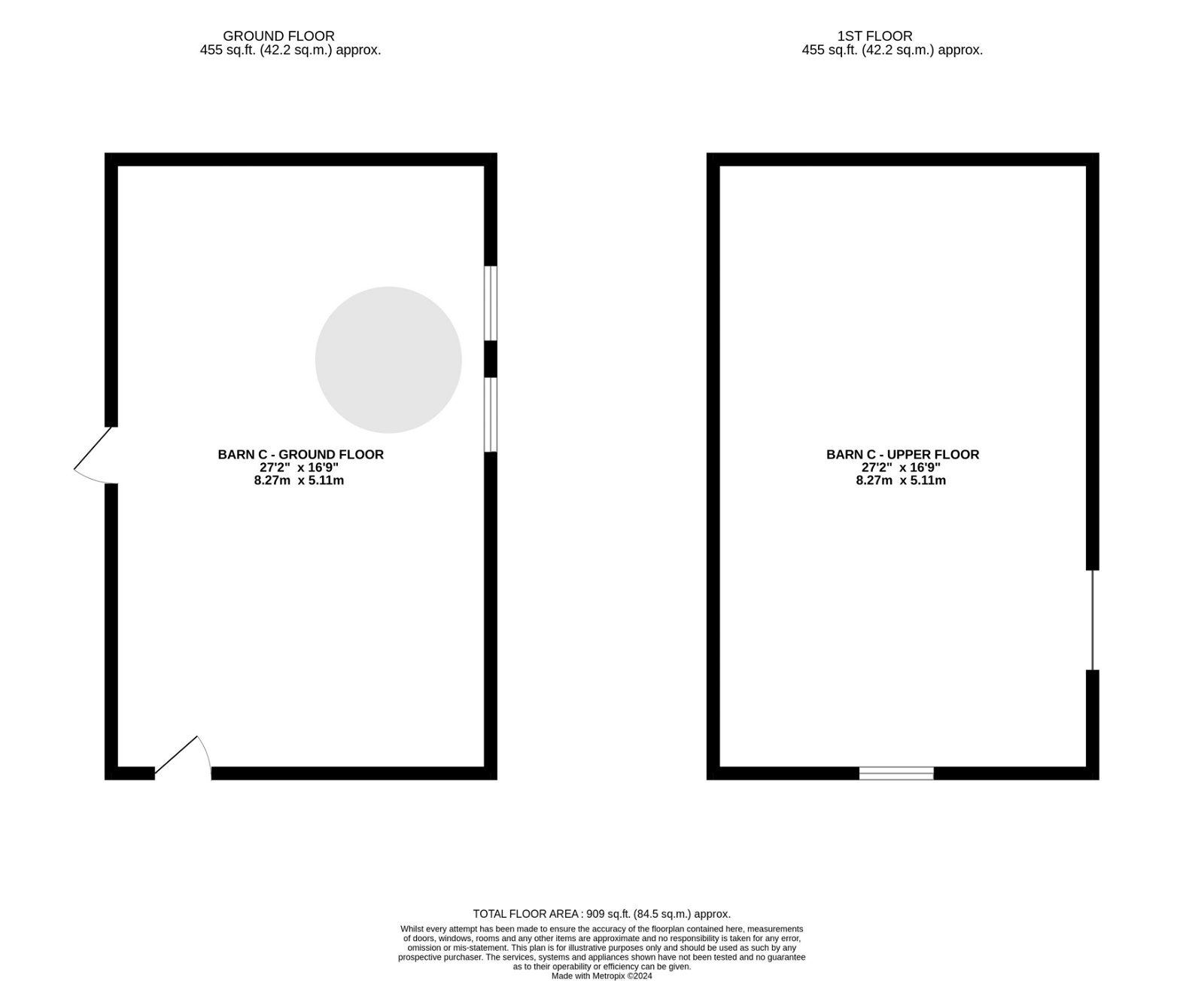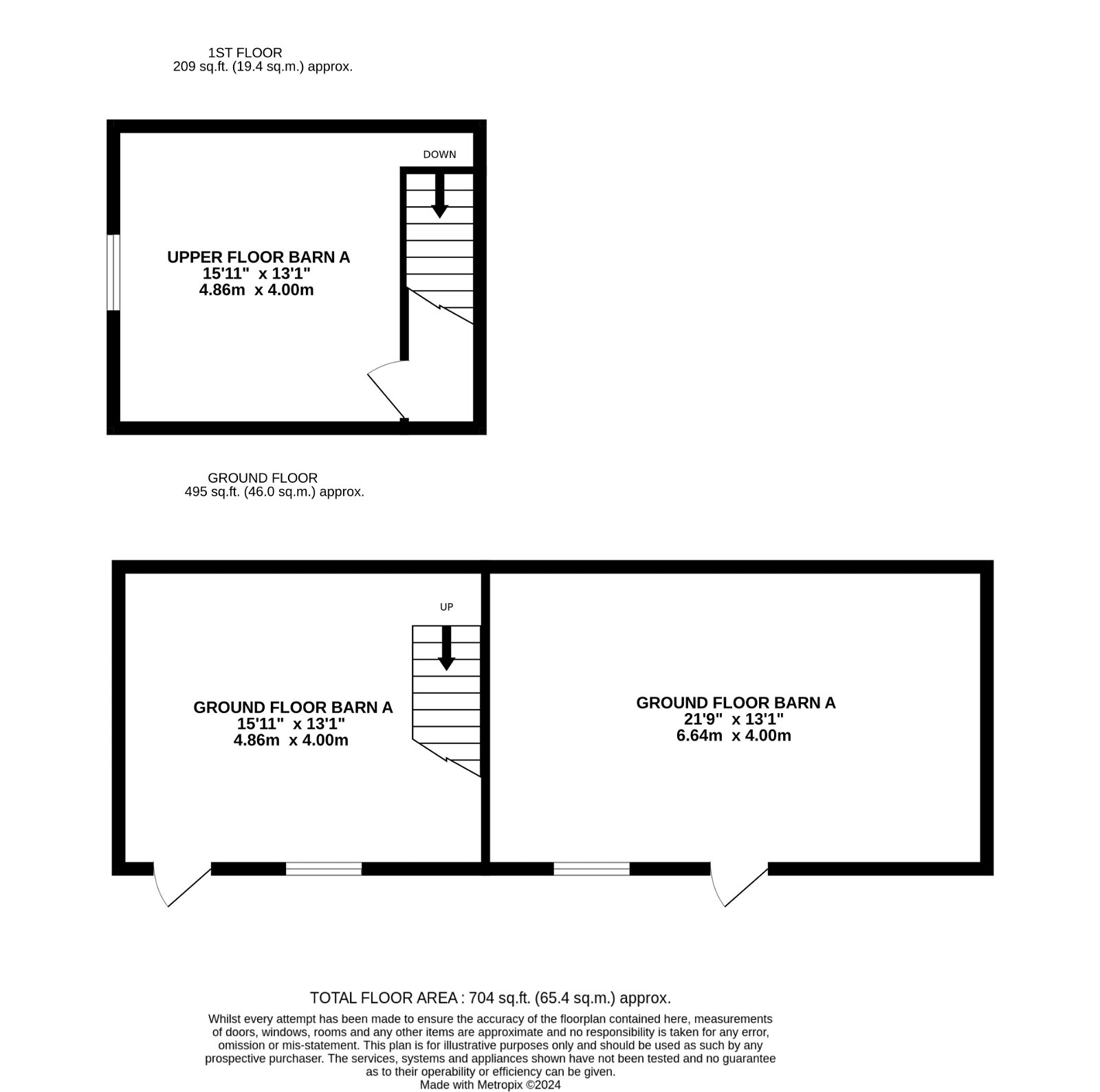Detached house for sale in Little Cowarne, Bromyard HR7
* Calls to this number will be recorded for quality, compliance and training purposes.
Property features
- Full Planning Permission for Development
- 3 Detached Barns
- Approx 1.3 Acres of Grounds
- Inc. 3 Bedroom Detached Cottage
- Stunning Location in Herefordshire
- Private Grounds
Property description
Upper House Barns offers a rare opportunity to acquire a substantial property with full planning permission for conversion into residential dwellings. Set in approx 1.3 acres and located in the serene village of Little Cowarne, this property comprises three historic barns set on expansive grounds. The barns are situated on a generous plot surrounded by picturesque fields and mature trees, providing a tranquil and scenic environment.
Upper House Barns comes with full planning permission for the conversion of the existing barns into residential dwellings. The proposed plans, designed by Collins Design & Build, offer a comprehensive vision for the property's transformation, making it an ideal investment opportunity for developers or individuals seeking a unique countryside home.
Little Cowarne is a charming village in Herefordshire, offering a peaceful rural lifestyle with convenient access to local amenities. The village is surrounded by rolling fields and picturesque countryside, providing numerous opportunities for outdoor activities and scenic walks. Despite its rural setting, Little Cowarne is well-connected to nearby towns and cities, making it an ideal location for those seeking a balance between tranquillity and accessibility.
Main House
A Versatile Detached Cottage with Lots of Potential in the Tranquil Setting of Little Cowarne, Featuring Three Bedrooms and Expansive Grounds.
Enclosed Porch: Welcomes you through a glazed door leading to the enclosed porch, providing a warm entrance to the home.
Dining Room: Featuring a double-glazed sash window, the dining room offers a bright and airy space for family meals and entertaining guests.
Living Room: Boasts a stone fireplace with a timber mantle and raised flagstone hearth, complemented by double-glazed windows to both the front and rear.
Kitchen: The kitchen is equipped with wood-fronted units to both base and eye level, a work surface area with a stainless steel one-and-a-half bowl sink, integrated double oven, hob with extractor over, and ample space for a dishwasher and fridge. The room is finished with a double-glazed window and a double-glazed door leading outside.
Ground Floor Garage/Storeroom: Accessible via a door and steps leading from the kitchen, the lower ground floor level features a garage/storeroom, offering additional storage or potential for further development.
Bedroom 1: A generously proportioned room with a double-glazed sash window and two fitted wardrobes.
Bedroom 2: A spacious double bedroom with a double-glazed window to the front
Bedroom 3: A smaller but equally charming bedroom with a double-glazed window to the rear.
Family Bathroom: The family bathroom comprises a WC low flush suite, a wash hand basin, a bath with a shower over and screen, a double-glazed window, a towel rail, and an airing cupboard housing the hot water cylinder.
Outside
Courtyard & Parking: To the front of the property is a courtyard area providing ample parking and access to the garage with the third barn situated to the rear.
Gardens & Grounds: The extensive gardens and grounds, extending to approximately 1.30 acres, are beautifully maintained and feature a variety of mature trees, including a walnut tree. The area is enclosed with hedging, beyond which lies open farmland, offering a peaceful and scenic backdrop.
The Barns
Barn A - The ground floor of each barn offers a spacious and flexible layout, featuring an open plan kitchen/dining room, lounge and bathroom with use of the second downstairs bedroom. The proposed conversion retains the character of the original structures while incorporating modern amenities to create a comfortable and functional living space.
The first floor of each barn includes a larger-sized master bedroom and thoughtful design ensures plenty of natural light and stunning views of the surrounding countryside.
Barn B – a two double-bedroom detached barn, constructed from traditional stone and timber presents a unique opportunity for development. The barn features a spacious interior with exposed beams, providing a glimpse into its rustic charm and historical significance. The high ceilings and open layout offer versatile options for conversion, whether it be for additional living space, a studio, or a workspace. With large, wooden doors that open to the courtyard, Barn B seamlessly integrates indoor and outdoor spaces, making it ideal for creative endeavours or entertaining. The surrounding grounds provide ample space for landscaping, gardens, or further development, enhancing the barn's potential as a captivating and functional property.
Barn C - This barn is constructed with traditional timber and stone - once it’s developed, it features a spacious ground floor open plan layout that includes an entrance hall, a large kitchen, a dining room and lounge. The proposed plans for Barn C emphasise the preservation of its original architectural features, such as exposed beams and rustic wooden doors, while incorporating contemporary amenities to ensure a comfortable living environment.
Upstairs, the first floor of Barn C boasts two generously proportioned bedrooms designed to take full advantage of natural light and provide stunning views of the surrounding countryside. The thoughtful layout ensures that each room feels both spacious and inviting, making Barn C an ideal residence for families or individuals seeking a blend of historic character and modern convenience.
The external space around Barn C includes areas for private gardens, allowing residents to enjoy outdoor activities or simply relax in the serene rural setting. The barn is situated within the larger plot of Upper House Barns, offering a peaceful environment surrounded by mature trees and open fields. This setting not only enhances the property's appeal but also provides opportunities for further landscaping and ecological enhancements.
Grounds and Surroundings:
The property extends to approximately 1.3 acres, with vast lawns, mature trees, and hedgerows creating a private and peaceful setting. There are multiple types of trees on the property, including apple, pear, crab apple, bird cherry, and various native species like hawthorn, hazel, and holly.
Access and Parking: The property features a shared access driveway with ample off-road parking. The proposed plans include permeable construction for the driveways to ensure environmental sustainability.
Practicalities
Herefordshire Council Tax Band 'F'
Mains Electricity & Water
Private Drainage (Communal Package Treatment Plant)
Electric Vehicle Charging Points
Planning Permission for Residential Conversion
Directions
From Hereford, head east on the A4103 towards Worcester. After approximately half a mile, turn left onto the A465 towards Bromyard. Continue for 7 miles, then turn left, following signs for Little Cowarne. Continue for 1.5 miles, then turn left at the junction with a red phone box. Follow the road around a left-hand bend for 150 yards, where the property can be found on the right-hand side.
What3Words: Phones/Digested/Crashing
Property info




For more information about this property, please contact
Glasshouse Properties, HR1 on +44 1432 644127 * (local rate)
Disclaimer
Property descriptions and related information displayed on this page, with the exclusion of Running Costs data, are marketing materials provided by Glasshouse Properties, and do not constitute property particulars. Please contact Glasshouse Properties for full details and further information. The Running Costs data displayed on this page are provided by PrimeLocation to give an indication of potential running costs based on various data sources. PrimeLocation does not warrant or accept any responsibility for the accuracy or completeness of the property descriptions, related information or Running Costs data provided here.

















































.png)
