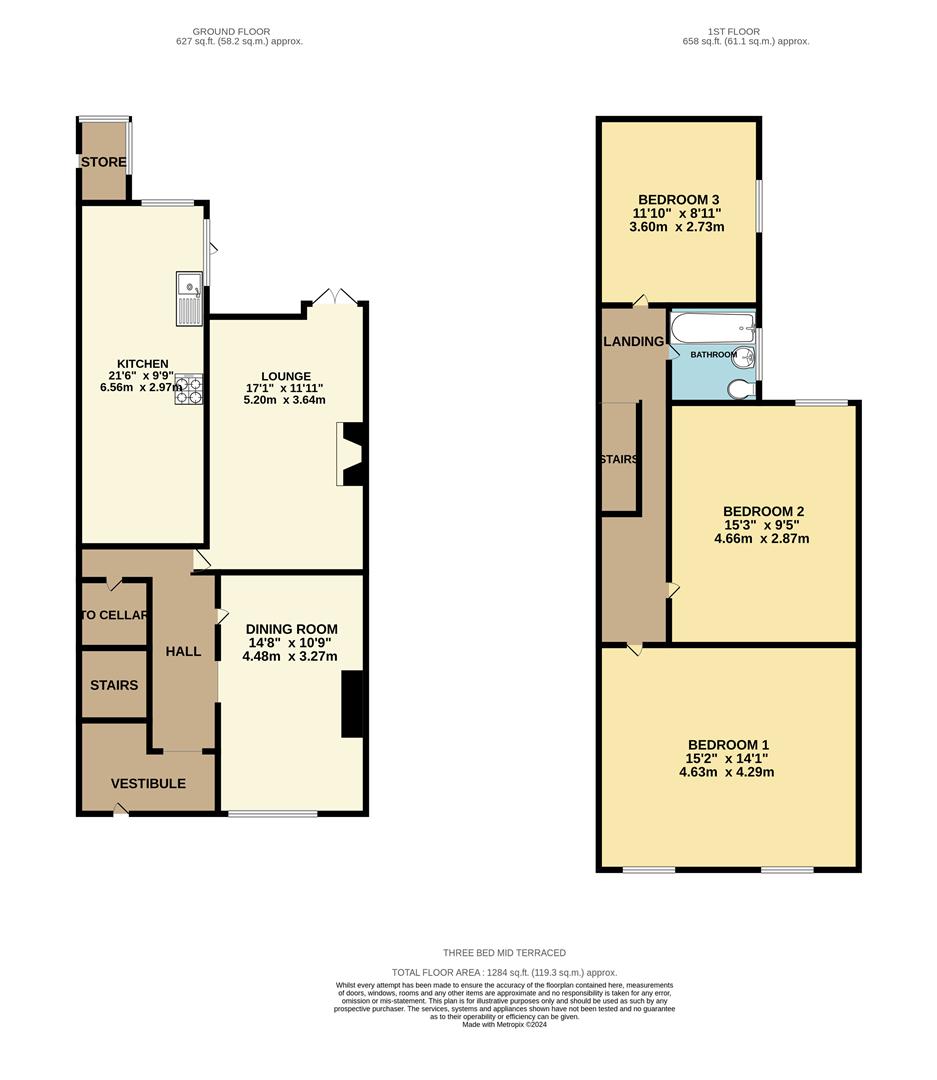Terraced house for sale in Durnford Street, Middleton, Manchester M24
* Calls to this number will be recorded for quality, compliance and training purposes.
Utilities and more details
Property features
- Spacious three double Bed Terraced In Excellent Order Throughout
- Gas Central Heating / Double Glazed Windows / Cellar Storage
- Lounge / Dining Room / Large Kitchen With Open Plan To Store
- Three-Piece Bathroom
- Paved Gardens To The Front And Rear
Property description
Spacious three double bed mid terraced in excellent order throughout. Available with no chain. Briefly comprising of gas central heating, uPVC double glazed windows, two reception rooms, large kitchen with open access to storage and a fixed staircase to additional storage in the cellar. The first floor affords three double bedrooms and a three-piece bathroom. Externally to the front is a paved garden with steps to the entrance and to the rear an enclosed paved garden. Situated close to Middleton town centre and its range of shops and facilities, transport links and ideal for access to the M60 motorway network.
Ground Floor
Vestibule
Vestibule entrance with feature stained glass window and laminate flooring.
Hall
Spacious hallway with lincrusta coved ceiling, laminated wooden flooring and radiator. Staircase to the first floor and staircase to the cellar with good storage space.
Dining Room (4.48m x 3.27m (14'8" x 10'8"))
Front aspect with picture rail, laminated wooden flooring and radiator.
Lounge (5.20m x 3.64m (17'0" x 11'11"))
Rear aspect with coved ceiling and picture rail, living flame gas fire set within feature surround, laminated wooden flooring, T.V point and radiator. Double doors lead to the rear garden.
Kitchen (6.56m x 2.97m (21'6" x 9'8"))
Rear aspect with a range of wall and base units incorporating stainless steel sink, induction hob with stainless steel extractor above, built in electric oven, space and plumbing for an automatic washing machine and dishwasher, part tiled walls, radiator, spotlights and laminate tiled flooring. External access and open access to good-sized storage.
First Floor
Bedroom 1 (4.63m x 4.29m (15'2" x 14'0"))
Front aspect with fitted wardrobes, T.V point, carpet flooring, picture rail and radiator.
Bedroom 2 (4.66m x 2.87m (15'3" x 9'4"))
Rear aspect with feature cast iron fire surround, T.V point, picture rail, carpet flooring and radiator.
Bedroom 3 (3.60m x 2.73m (11'9" x 8'11"))
Rear aspect with carpet flooring.
Bathroom
Three-piece bathroom comprising of bath with shower above, vanity wash-basin, low-level W.C, fully tiled walls, spotlights, laminate flooring and radiator.
Outside
Externally to the front is a paved garden with steps to the entrance and to the rear an enclosed paved garden.
Property info
For more information about this property, please contact
McGowan Homes - Middleton, M24 on +44 161 506 9841 * (local rate)
Disclaimer
Property descriptions and related information displayed on this page, with the exclusion of Running Costs data, are marketing materials provided by McGowan Homes - Middleton, and do not constitute property particulars. Please contact McGowan Homes - Middleton for full details and further information. The Running Costs data displayed on this page are provided by PrimeLocation to give an indication of potential running costs based on various data sources. PrimeLocation does not warrant or accept any responsibility for the accuracy or completeness of the property descriptions, related information or Running Costs data provided here.






















.png)