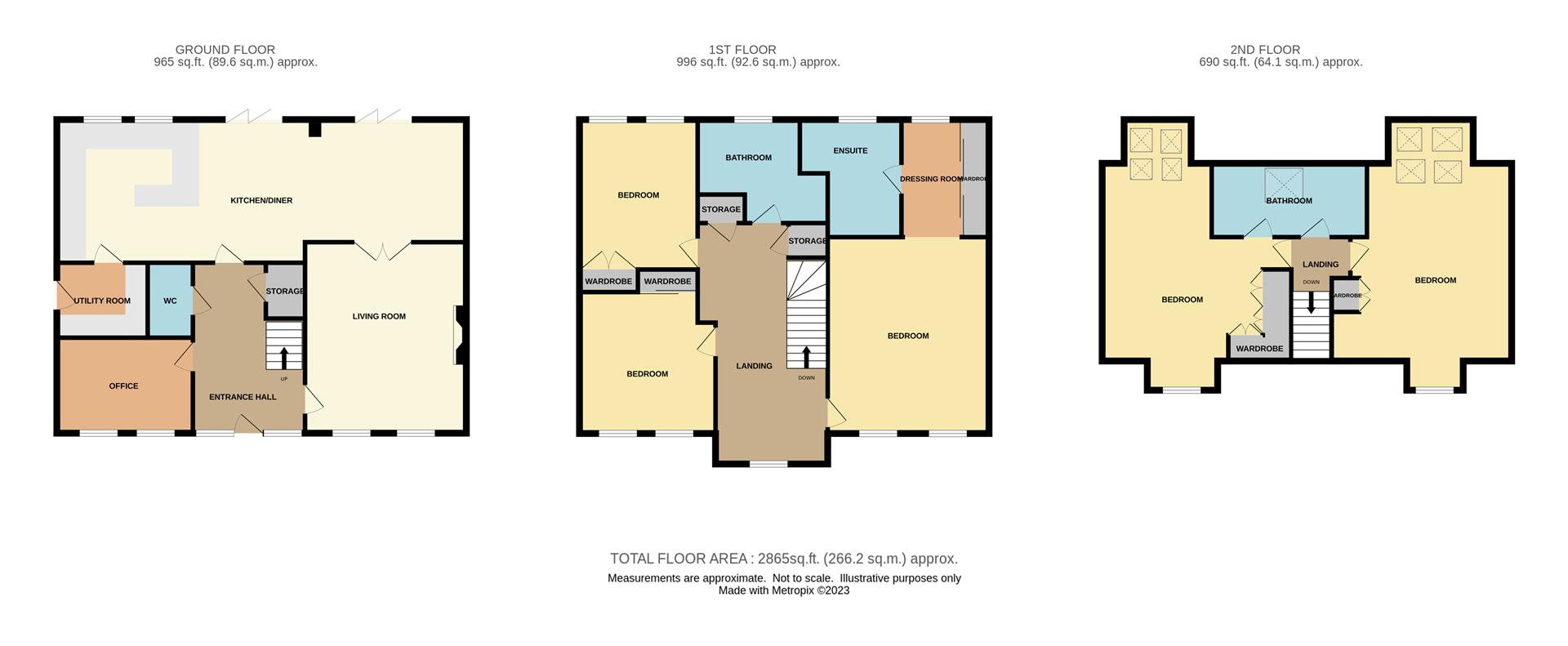Detached house for sale in Bramwell Way, Wilmslow SK9
Just added* Calls to this number will be recorded for quality, compliance and training purposes.
Property features
- Detached Family Home
- Luxurious Fittings and Fixtures Throughout
- Five bedroms
- Generous Plot
- West facing rear garden
- Option to purchase range of luxury furniture
- Ample parking & double garage
- Superbly upgraded
Property description
A superb five bedroom detached executive home which has undergone an extensive upgrade from the original developers specification with a ' no expense spared ' mantra.
Offered with superb and stylish fittings, and media specifications, this impressive property will suit the discerning buyer looking for a high specification home on this highly sought after development.
Being entered via an upgraded security door to the spacious Entrance Hall with Italian marble tiled floor, leads to the office, currently used as a bar and relaxation room, the luxurious Lounge with media wall and contemporary fireplace, and cloakroom with fittings to rival any premier hotel. The current owner has opened up the originally separate Kitchen and Dining Room creating an open plan Living / Kitchen / Dining Room suiting modern family life. Again, having been significantly upgraded, the marble tiling follows through from the Entrance Hall, a feature Gold sink with Zip Tap, fully integrated appliances, media wall and mirrored wall. To the first floor is the beautifully appointed master suite having fitted cabinetry surrounding a further media wall, a dressing room and four piece en-suite. Two further bedrooms and the family bathroom can also be found on this floor. To the second floor are two further generous bedrooms ( one being used as a media room ) and large bathroom.
Being entered via an upgraded security door to the spacious Entrance Hall with Italian marble tiled floor, leads to the office, currently used as a bar and relaxation room, the luxurious Lounge with media wall and contemporary fireplace, and cloakroom with fittings to rival any premier hotel. The current owner has opened up the originally separate Kitchen and Dining Room creating an open plan Living / Kitchen / Dining Room suiting modern family life. Again, having been significantly upgraded, the marble tiling follows through from the Entrance Hall, a feature Gold sink with Zip Tap, fully integrated appliances, media wall and mirrored wall. To the first floor is the beautifully appointed master suite having fitted cabinetry surrounding a further media wall, a dressing room and four piece en-suite. Two further bedrooms and the family bathroom can also be found on this floor. To the second floor are two further generous bedrooms ( one being used as a media room ) and large bathroom.
Occupying a generous and particularly private plot, the westerly facing rear garden has a feature oak tree, and raised decking with integral lighting and hot tub. To the front, a generous brick paviour driveway provides parking for four cars before leading to the double garage. A tiled pathway with subtle lighting and privacy hedging leads to the front door. This highly sought after development offers easy access to Wilmslow town centre, Wilmslow train station with fast trains to London and Manchester, and by road to the A34, Manchester International Airport and the Motorway Network
Occupying a generous and particularly private plot, the westerly facing rear garden has a feature oak tree, and raised decking with integral lighting and hot tub. To the front, a generous brick paviour driveway provides parking for four cars before leading to the double garage. A tiled pathway with subtle lighting and privacy hedging leads to the front door. This highly sought after development offers easy access to Wilmslow town centre, Wilmslow train station with fast trains to London and Manchester, and by road to the A34, Manchester International Airport and the Motorway Network
Property info
For more information about this property, please contact
Jordan Fishwick, SK9 on +44 1625 684637 * (local rate)
Disclaimer
Property descriptions and related information displayed on this page, with the exclusion of Running Costs data, are marketing materials provided by Jordan Fishwick, and do not constitute property particulars. Please contact Jordan Fishwick for full details and further information. The Running Costs data displayed on this page are provided by PrimeLocation to give an indication of potential running costs based on various data sources. PrimeLocation does not warrant or accept any responsibility for the accuracy or completeness of the property descriptions, related information or Running Costs data provided here.







































.png)
