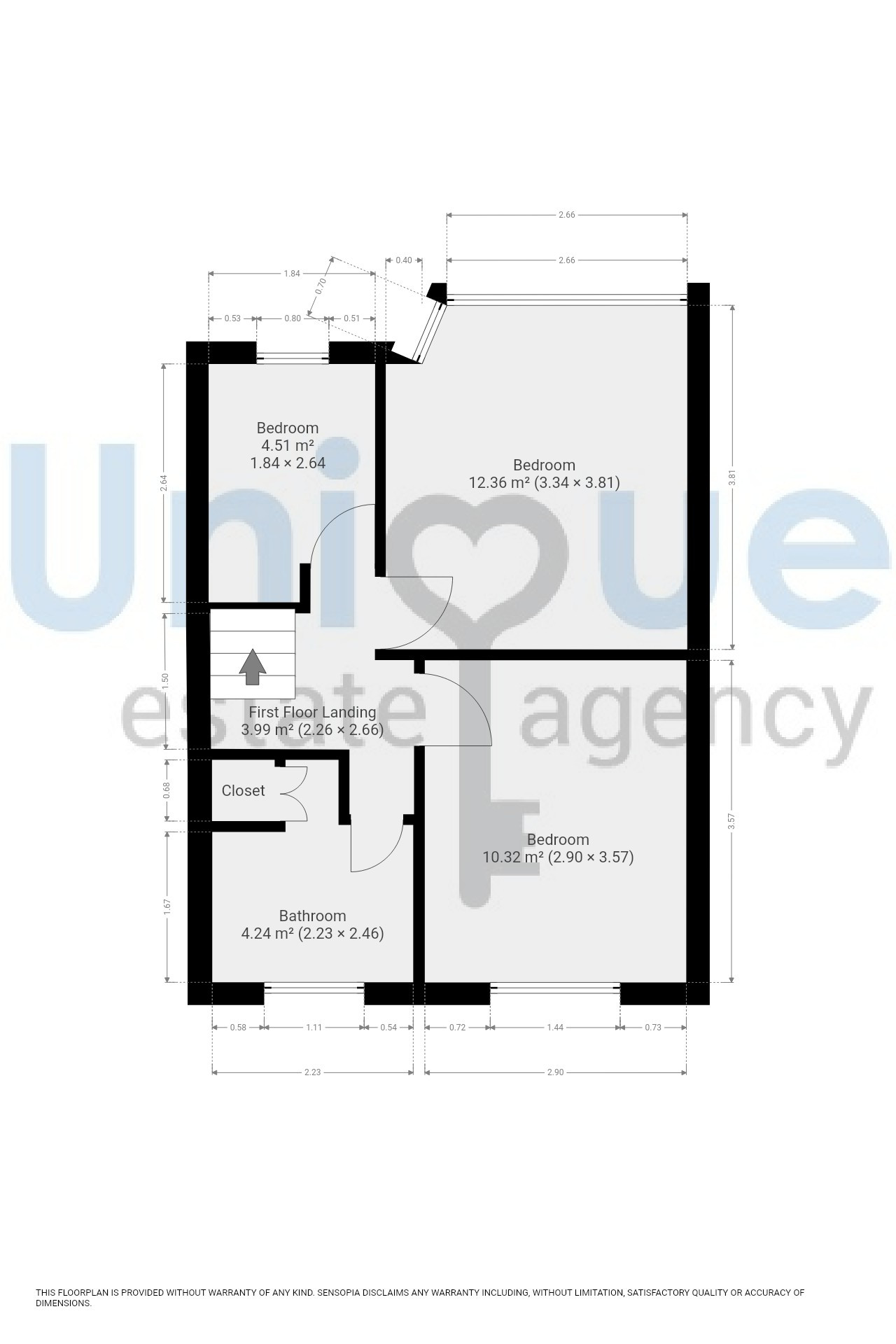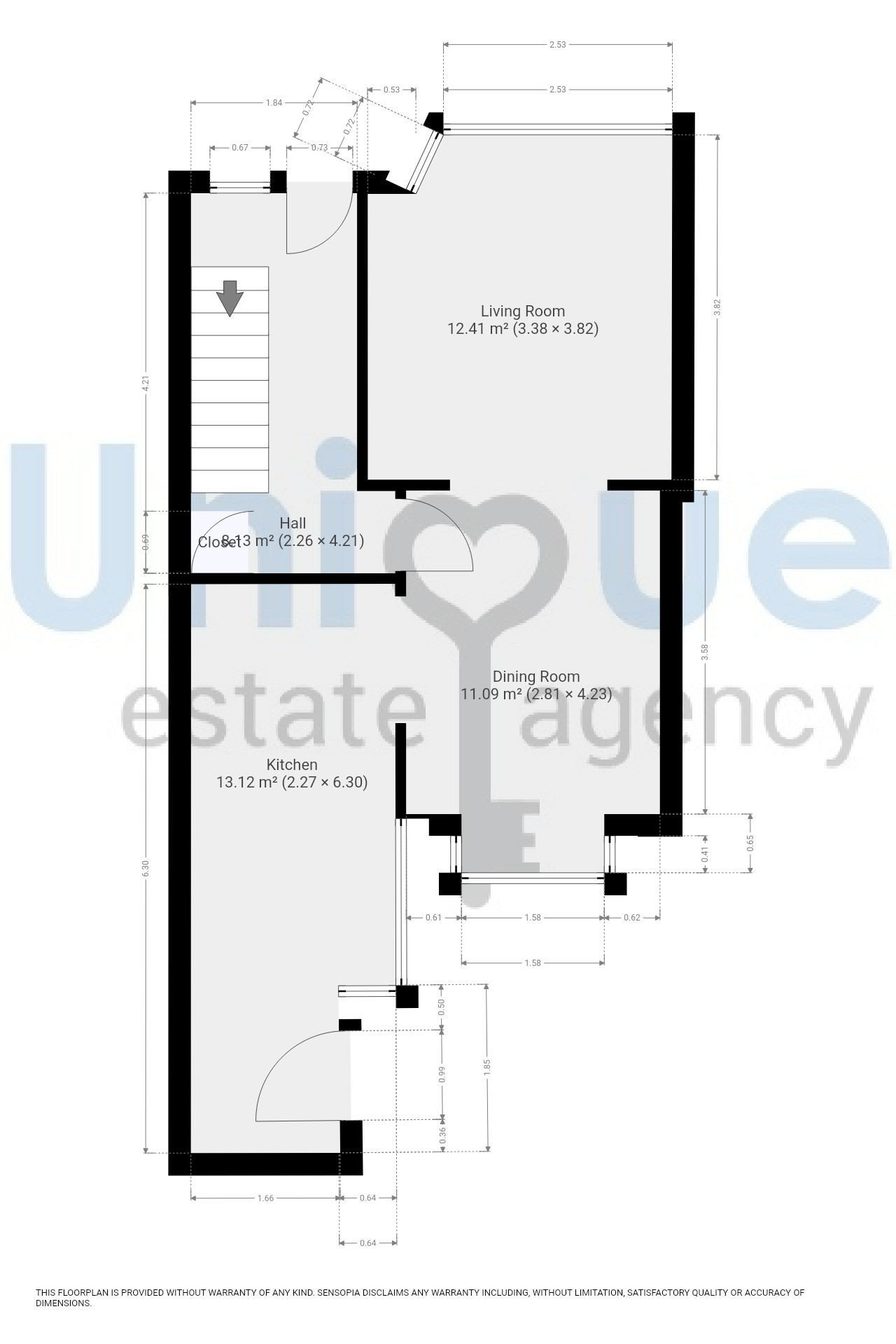Semi-detached house for sale in Harewood Avenue, Blackpool FY3
* Calls to this number will be recorded for quality, compliance and training purposes.
Property description
Well Maintained & Beautifully Presented Throughout! Three Bedroom Semi Detached Family Home, Situated In A Most Sought After Quiet Residential Location, Close To Amenities To Include Choice of Schools & Further Education, A Short Distance From Layton, Carleton & Poulton Villages With Excellent Transport Links Nearby!
The entrance hallway is light and bright with stairs to the first floor landing and door leads off to the open plan ground floor living space.
The lounge through dining room is a great size with large windows to the front and rear elevations that fill this large family space with natural light.
The modern fitted kitchen offers a wide range of wall mounted and base units with extensive work surface area. Integrated appliances include oven and hob with extractor over. Plumbed for washing machine with space for tumble dryer and upright fridge freezer. UPVC external door access to the rear garden.
There are three bedrooms and a modern family bathroom to the first floor landing, two of the bedrooms are well proportioned doubles, one benefits form built in wardrobes and there is a good size single currently utilised as a home office for remote working.
The modern family bathroom comprises P shaped bath with shower over, pedestal hand wash basin and low flush wc. Generous airing cupboard space.
Externally this property benefits from an enclosed family size rear garden with lawn and detached garage with shared driveway access. The front garden has low brick wall to the front boundary with well established planted borders.
A Great Family home - Ready To Move Into! Call Unique Thornton To Secure Your Viewing!
EPC: C
Council Tax: C
Internal living Space: Approx 80sqm, to be confirmed with EPC
Tenure: Freehold, to be confirmed by your legal representative.
Entrance Hallway (4.21m x 2.26m)
Lounge (3.82m x 3.38m)
Dining Room (4.23m x 2.81m)
Kitchen (6.30m x 2.27m)
First Floor Landing (2.66m x 2.26m)
Bedroom One (3.81m x 3.34m)
Bedroom Two (3.57m x 2.90m)
Bedroom Three (2.64m x 1.84m)
Bathroom (2.46m x 2.23m)
Property info
For more information about this property, please contact
Unique Estate Agency Ltd - Thornton-Cleveleys, FY5 on +44 1253 520961 * (local rate)
Disclaimer
Property descriptions and related information displayed on this page, with the exclusion of Running Costs data, are marketing materials provided by Unique Estate Agency Ltd - Thornton-Cleveleys, and do not constitute property particulars. Please contact Unique Estate Agency Ltd - Thornton-Cleveleys for full details and further information. The Running Costs data displayed on this page are provided by PrimeLocation to give an indication of potential running costs based on various data sources. PrimeLocation does not warrant or accept any responsibility for the accuracy or completeness of the property descriptions, related information or Running Costs data provided here.

































.png)

