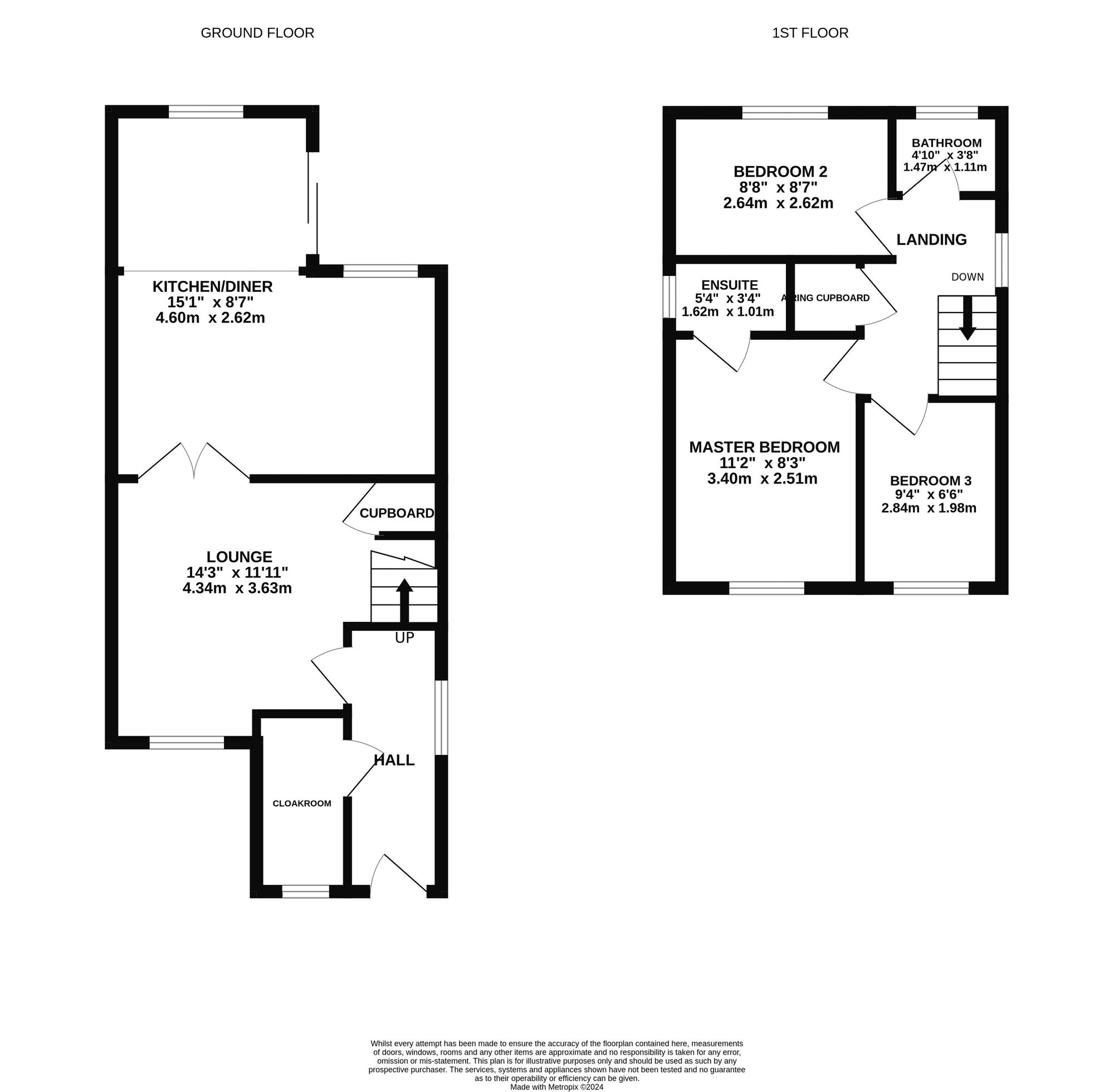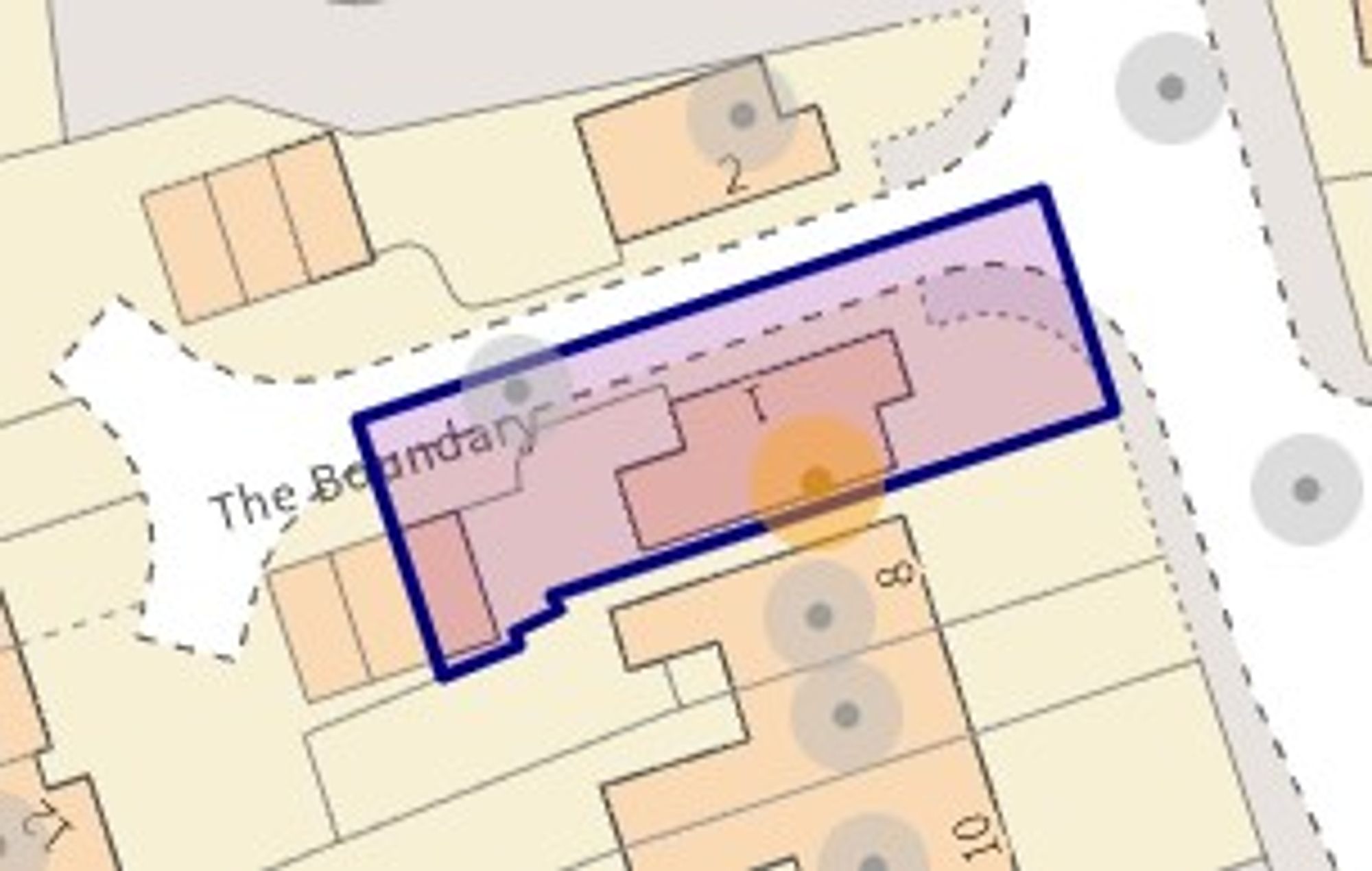Detached house for sale in The Boundary, Woore CW3
Just added* Calls to this number will be recorded for quality, compliance and training purposes.
Property features
- Large plot at the head of a small development, with separate garage to the side
- Stunning three bedroom extended detached home in the lovely village of Woore
- Extended kitchen/diner equipped with a range of wall and base units
- Two double bedrooms, single bedroom and family bathroom
- Ideal for those wishing to invest, downsize or first time buyers
- Private rear walled garden, low maintenance, ideal for entertaining friends and family
Property description
“Home is where the heart is” ... Well all of our hearts here at James Du Pavey are certainly with this stunning three bedroom extended detached home in the lovely village of Woore! A truly fantastic opportunity for those looking to get onto the property ladder or downsizing into a property without having to compromise on practicality, convenience and living space. This superbly appointed property has plenty to shout about, occupying an excellent plot at the head of a small development, with separate garage to the side accompanied with spacious and versatile living spaces throughout, as well as generous upper floor accommodation. The property itself is beautifully presented and well-maintained, offering a brilliant layout comprising, to the ground floor, entrance hallway with guest cloakroom incorporating a wash hand basin and WC, stairs rising to the first floor and access into the living room which offers great space for entertainment, fitted with a feature fireplace and under stair storage/cupboard. The extended kitchen/diner is equipped with a range of wall and base units, worktop surfaces, one and a half bowl composite sink unit inset, four ring induction hob with extractor hood above and electric oven below, as well as plumbing for a washer/dryer and slimline dishwasher. Access via French doors into the private rear walled garden. The first floor accommodation boasts two double bedrooms, a single bedroom, main family bathroom featuring a panel bath and an en-suite shower room off the master bedroom. Externally, there is a small lawned front garden with steps leading up to the front door and a garage at the side, the garage has been partially split offering further space and can be used as a utility space. The low maintenance rear garden boasts a patio seating area and artificial grass and is split over two levels making it a wonderful space to entertain friends and family. Make your dreams come true and follow your heart to the phone, contact our Nantwich office to secure an early viewing before it's too late!
EPC Rating: D
Location
Woore is a quaint village located in the north-east of Shropshire and situated on the boundary with the counties of Cheshire and Staffordshire. The village offers a good range of facilities including:- general store (open 7 days a week) with post office that provides banking facilities; 'good' ofsted rated primary school; Artisan bakery; two public houses; village hall with activities including flower, bridge, and film clubs; Anglican and Methodist churches; tennis, cricket, and lawn bowling clubs; and garden centre. For a more comprehensive range of facilities the market towns of Nantwich, Market Drayton, and Newcastle-Under-Lyme are all within 9 miles distance of Woore. The village is also conveniently situated for those requiring good transportation links. Crewe and Stoke railway stations are within 10 and 12 miles respectively, between them providing direct links to major cities including London, Manchester, Liverpool, Birmingham, and Glasgow. Junctions 15 and 16 of the M6 are within 10 and 12 miles respectively allowing convenient road access to the north and south, whilst airports within a reasonable travel time include Manchester (40 miles approx), Liverpool (45 miles approx), East Midlands (55 miles approx), and Birmingham (60 miles approx).
Property info
For more information about this property, please contact
James Du Pavey, CW5 on +44 1270 898205 * (local rate)
Disclaimer
Property descriptions and related information displayed on this page, with the exclusion of Running Costs data, are marketing materials provided by James Du Pavey, and do not constitute property particulars. Please contact James Du Pavey for full details and further information. The Running Costs data displayed on this page are provided by PrimeLocation to give an indication of potential running costs based on various data sources. PrimeLocation does not warrant or accept any responsibility for the accuracy or completeness of the property descriptions, related information or Running Costs data provided here.






























.png)

