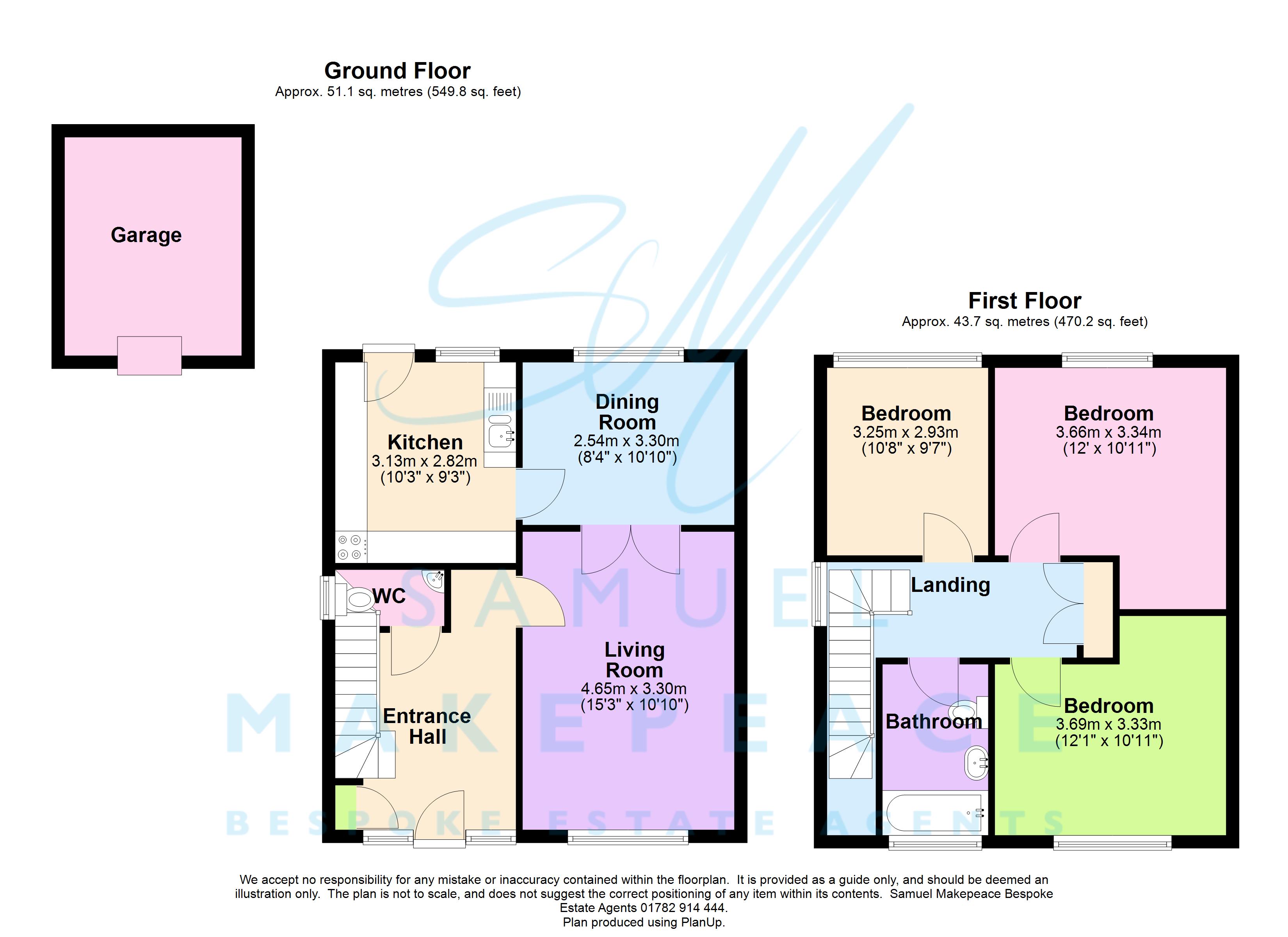Semi-detached house for sale in Westbury Close, Birches Head, Stoke-On-Trent, Staffordshire ST1
Just added* Calls to this number will be recorded for quality, compliance and training purposes.
Property features
- Highly sought after location
- Larger than average property
- Cul-de-sac location
- Perfect family home
- Detached garage
- Great sized bedrooms
- Spacious lounge
- Enclosed rear garden
- Large plot
- Well maintained front & rear gardens
Property description
Overview
Attention, attention, do we have your attention? Samuel Makepeace Bespoke Estate Agents are delighted to bring to market this larger than average semi-detached home in the sought-after location of birches head! Upon entry, you will be greeted with a spacious hallway and two fantastic-sized reception rooms with large windows allowing for plenty of natural light. Finishing up on the ground floor, we have a larger than average kitchen with space for a washing machine and tumble dryer and a separate WC - you will be blown away by the space on offer at this property! Heading upstairs we have three generously-sized bedrooms, all three capable of housing double beds with plenty of space for other bedroom furniture - something that isn't on offer with most of the other properties for sale locally! The bathroom offers a bathtub with a shower and towel radiator for your convenience. Externally, this property offers a detached garage with power, a large driveway for multiple cars and well-maintained front and rear gardens. We don't think this will be around for long, call Samuel Makepeace Bespoke Estate Agents today to secure your viewing!
Council tax band: C
Entrance Hall
Double-glazed single door to the front aspect. Double-glazed window to the front aspect. Cupboard with boiler. Radiator.
Lounge (4.65m x 3.30m)
Double-glazed window to the front aspect. Fireplace with electric fire. Radiator.
Dining Room (3.30m x 2.54m)
Double-glazed window to the rear aspect. Radiator.
Kitchen (3.13m x 2.82m)
Double-glazed window to the rear aspect. Fitted kitchen with wall and base units and work surfaces, built-in cooker, gas hob, cooker hood, tiled splashback, sink with drainer and half bowl, integrated fridge freezer, space for washing machine and tumble dryer, tiled flooring.
WC
Double-glazed window to the side aspect. Laminate wood flooring, low-level WC and hand wash basin.
Landing
Double-glazed window to the side aspect. Airing cupboard, loft access.
Bedroom One (3.69m x 3.33m)
Double-glazed window to the side aspect. Radiator.
Bedroom Two (3.66m x 3.34m)
Double-glazed window to the rear aspect. Radiator.
Bedroom Three (3.25m x 2.93m)
Double-glazed window to the rear aspect. Radiator.
Bathroom
Double-glazed window. Bath with shower, low-level WC, hand wash basin, extractor fan, vinyl flooring and tiled walls, towel radiator.
Front Garden
Detached garage. Paved driveway for multiple cars with lawn area and decorative shrubs.
Rear Garden
Paved area leading on to the lawn, surrounded with decorative shrubs. Outdoor tap.
Property info
For more information about this property, please contact
Samuel Makepeace Bespoke Estate Agents, ST7 on +44 1782 966940 * (local rate)
Disclaimer
Property descriptions and related information displayed on this page, with the exclusion of Running Costs data, are marketing materials provided by Samuel Makepeace Bespoke Estate Agents, and do not constitute property particulars. Please contact Samuel Makepeace Bespoke Estate Agents for full details and further information. The Running Costs data displayed on this page are provided by PrimeLocation to give an indication of potential running costs based on various data sources. PrimeLocation does not warrant or accept any responsibility for the accuracy or completeness of the property descriptions, related information or Running Costs data provided here.






































.png)
