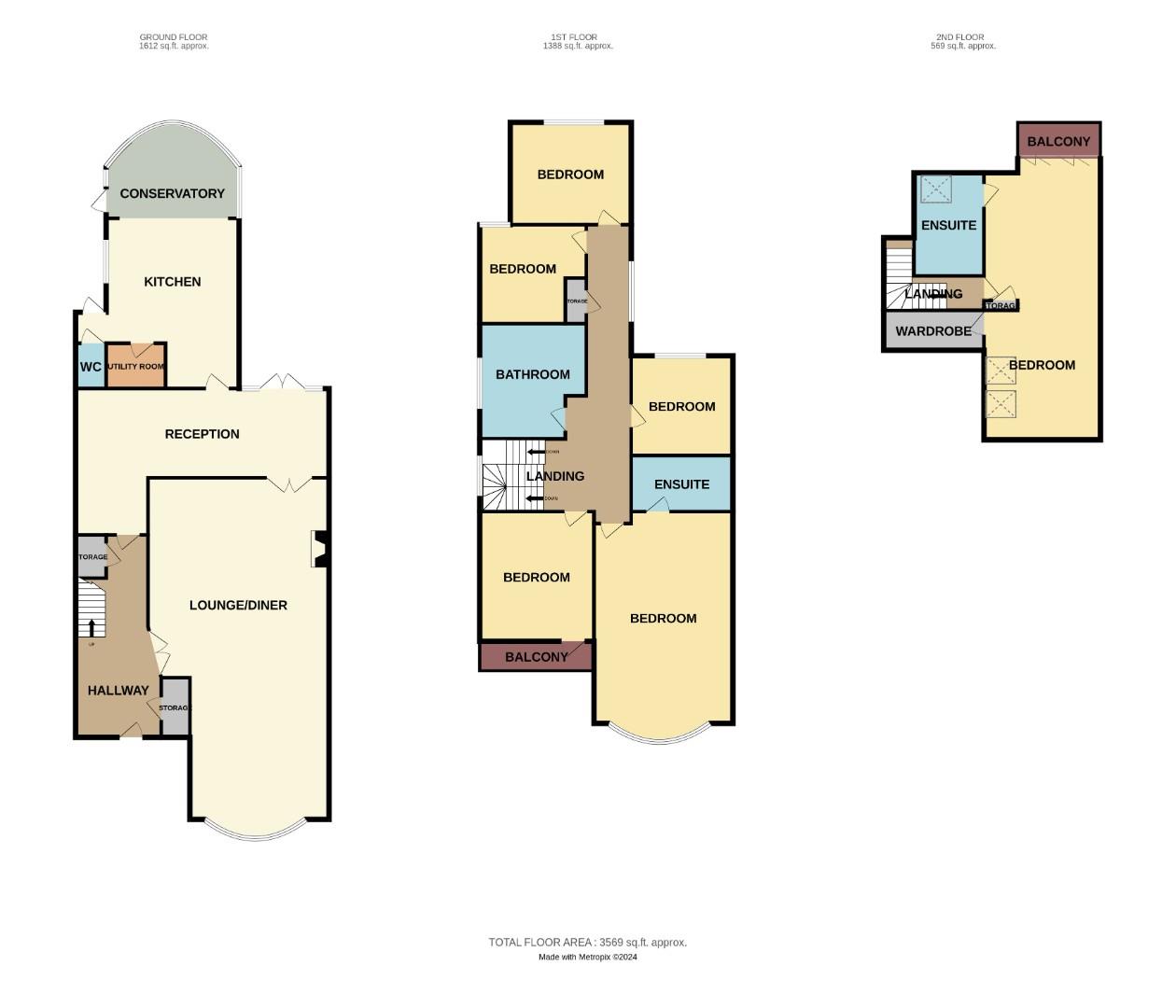Semi-detached house for sale in Crowstone Avenue, Westcliff-On-Sea SS0
* Calls to this number will be recorded for quality, compliance and training purposes.
Property features
- Spacious Six Bedroom Semi-Detached House
- Two Balconies with Sea Views
- Six Double Bedrooms, Two with En-Suite
- Three Large Reception Rooms
- Bright and Airy Throughout
- Large Main Bedroom with Walk in Wardrobe
- Off Street Parking for 2 Vehicles
- Modern Kitchen with Integrated Neff Appliances
- Large West Facing Rear Garden
- Excellent Location in the Chalkwell Hall Estate and a Stone's Throw from Chalkwell Beach
Property description
**** Guide Price £1,100,000 - £1,150,000 ****
Home Estate Agents are proud to present this beautiful property on the desirable Crowstone Avenue in Chalkwell. This stunning six-bedroom semi-detached family Home is a true gem. Spanning over 3,370 square feet, it provides ample space for a growing family. The property features a large west-facing rear garden and two balconies, perfect for enjoying a cool drink while soaking in the fresh sea air.
Inside, the house boasts three spacious reception rooms and three bathrooms, ensuring no more queuing for the shower during the morning rush. Parking is conveniently available for two or more vehicles, so you'll never have to worry about finding a spot after a long day.
Located just a stone's throw away from the seafront, this Home offers picturesque views and the opportunity for leisurely strolls along the coast. It is part of the Chalkwell Hall Estate, placing you within commutable distance to both Westcliff-On-Sea and Chalkwell station, with direct routes into London.
Entrance
Double glazed obscure door to entrance, radiator, double glazed obscure window to side aspect, single glass stained obscure french doors to lounge/diner, storage cupboards, picture rail, cornice, pendant lighting.
Lounge/Diner (10.95m x 5.77m (35'11 x 18'11))
Wooden flooring, radiators, double glazed bay window to front aspect, double glazed window to side aspect, electric fireplace, coving to ceiling, cornice, pendant lighting and wall mounted lighting.
Reception Room (8.43m x 4.95m (27'8 x 16'3))
Wooden flooring, radiator, double glazed obscure windows to side aspect, double glazed French doors to rear aspect, double glazed windows to rear aspect, pendant lighting.
Kitchen (5.64m x 5.26m (18'6 x 17'3))
Tiled flooring, radiator, double glazed window to side aspect, double glazed door to rear aspect, base & wall units, Quartz worksurface incorporating stainless steel sink & drainer, 4 point 'neff' electric hob with extractor over, integrated 'neff' grill and oven, integrated 'neff' microwave, integrated 'neff' dishwasher, integrated fridge/freezer, integrated wine cooler, tiled splashback, double glazed bi-fold doors to conservatory, spotlight lighting, door to utility room. French doors leading to:
Conservatory (4.39m x 3.15m (14'5 x 10'4))
Tiled flooring, surrounding double glazed windows and doors leading to rear garden, ceiling light.
Utility Room (1.78m x 1.42m (5'10 x 4'8))
Tiled flooring, wall units, space and plumbing for washing machine and tumble dryer, spotlight lighting.
Downstairs W/C
Tiled flooring, heated towel rail, double glazed obscure window to side aspect, partially tiled walls, W/C, hand basin with storage under, ceiling mounted lighting.
First Floor Landing
Fitted carpet, single glazed obscure window to side aspect, storage cupboard, cornice, pendant lighting, radiator.
Bedroom One (9.60m x 4.34m (31'6 x 14'3))
Fitted carpet, double glazed skylights to side aspect, double glazed bi-fold doors to balcony, fitted wardrobes, fitted storage cupboards, spotlight lighting, radiators.
Walk In Wardrobe
Fitted carpet, double glazed skylight to front aspect, spotlight lighting.
En-Suite (3.18m x 2.08m (10'5 x 6'10))
Tiled flooring, double glazed skylight to rear aspect, tiled walls, walk in shower cubicle, hand basin, W/C, spotlight lighting, heated towel rail.
Balcony (3.10m x 1.02m (10'2 x 3'4))
Tiled west facing balcony.
Bedroom Two (6.30m x 4.17m (20'8 x 13'8))
Fitted carpet, double glazed bay window to front aspect, double glazed window to side aspect, fitted wardrobes, coved cornice, ceiling light, radiator.
En-Suite (3.10m x 1.85m (10'2 x 6'1))
Tiled marble flooring and marble tiled walls, heated towel rail, walk in shower cubicle, hand basin with storage under, W/C, extractor, spotlights.
Bedroom Three (3.91m x 3.15m (12'10 x 10'4))
Wooden flooring, radiator, double glazed window to front aspect, double glazed door leading to balcony, picture rail, pendant lighting.
Balcony
Decked East facing balcony.
Bedroom Four (3.61m x 3.15m (11'10 x 10'4))
Fitted carpet, double glazed window to rear aspect, picture rail, pendant lighting, radiator.
Bedroom Five (3.53m x 3.30m (11'7 x 10'10))
Wooden flooring, radiator, double glazed window to rear aspect, coving to ceiling, spotlight lighting.
Bathroom (3.20m x 3.15m (10'6 x 10'4))
Tiled flooring, double glazed obscure window to side aspect, tiled walls, bath, walk in shower cubicle, hand basin with storage under, W/C, spotlight lighting.
Bedroom Six (3.10m x 3.00m (10'2 x 9'10))
Wooden flooring, radiator, double glazed window to rear aspect, coving to ceiling, pendant lighting.
Externally
Rear Garden
Block paved patio area, decked sun terrace space, laid lawn, summer house to remain, shrubs and flowerbeds, mature trees.
Frontage
Block paved stairs leading to entrance, shrubs and flower beds, mature trees, block paved driveway with parking for several vehicles.
Property info
For more information about this property, please contact
Home, SS9 on +44 1702 568199 * (local rate)
Disclaimer
Property descriptions and related information displayed on this page, with the exclusion of Running Costs data, are marketing materials provided by Home, and do not constitute property particulars. Please contact Home for full details and further information. The Running Costs data displayed on this page are provided by PrimeLocation to give an indication of potential running costs based on various data sources. PrimeLocation does not warrant or accept any responsibility for the accuracy or completeness of the property descriptions, related information or Running Costs data provided here.












































.png)
