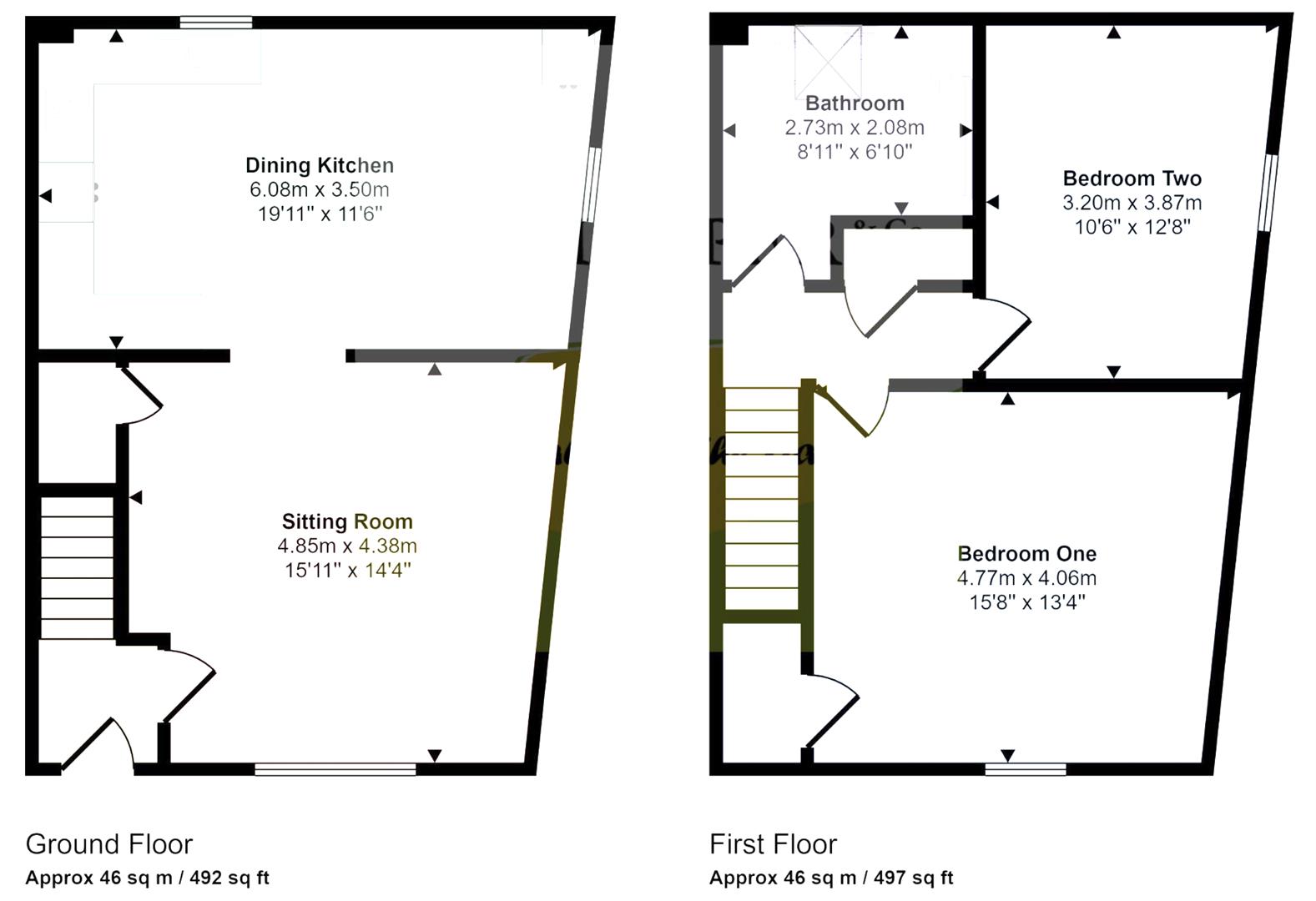End terrace house for sale in Stonehill Mews, Vicarage Lane, Kirkby Stephen CA17
* Calls to this number will be recorded for quality, compliance and training purposes.
Property features
- Mews Cottage
- Town Centre location
- Living room
- Kitchen diner
- Two double bedrooms
- Parking
Property description
A gorgeous two bedroomed mews cottage sitting in a private courtyard, right in the heart of Kirkby Stephen.
Welcome to Stonehill Mews, a charming property located on Vicarage Lane in the picturesque market town of Kirkby Stephen. This delightful end terrace house boasts 2 bedrooms, offering a cosy and inviting living space for you to call home.
Spanning across 1,173 sq ft, this property provides ample room for comfortable living. The layout of this house is perfect for those seeking a blend of modern convenience and traditional charm. The end terrace position ensures added privacy and a sense of exclusivity.
Situated in a tranquil courtyard, Stonehill Mews offers a peaceful retreat from the hustle and bustle of everyday life, but still only minutes from the Town Centre. The surrounding area is filled with scenic views and a sense of community, making it an ideal location for those looking to settle down in a serene environment.
Whether you are a first-time buyer, a small family, or someone looking to downsize, this property has something to offer everyone. The 2 bedrooms provide flexibility for various living arrangements, while the overall layout of the house allows for easy living and entertaining.
Don't miss out on the opportunity to make Stonehill Mews your new home. With its convenient location, ample living space, and charming appeal, this property is sure to capture your heart. Contact us today to arrange a viewing and take the first step towards owning a piece of this idyllic English countryside.
** Strictly by appointment only **
Entrance Hallway
Front door opens into the entrance hallway having a wall mounted electric consumer unit, the staircase leading up to the first-floor landing, radiator, lino flooring and a door opening into the living room.
Living Room
UPVC double-glazed window to the front aspect, door opening into an understairs storage cupboard, radiator, lino flooring and an archway leading through into the kitchen Diner.
Kitchen Diner
A spacious kitchen diner having a UPVC double-glazed window to the side aspect, plenty of space for a table and chairs, a radiator, lino flooring, a large range of wall and base units with a roll top work surface, tiled splash back and a stainless-steel sink with a chrome mixer tap over. Space for a fridge/freezer, space for a tumble dryer, plumbed for a washing machine, freestanding gas boiler, integrated cooker, integrated electric hob with an extractor fan over and an integrated microwave.
First Floor Landing
Lino flooring, radiator and doors opening into the family bathroom, a storage cupboard and into the two bedrooms.
Family Bathroom
Velux roof window to the rear aspect, p-shaped bath with a mains-fed power shower, wash hand basin with chrome mixer tap over, tiled splash back, radiator and a lino floor.
Bedroom One
UPVC double-glazed window to the front aspect, loft access hatch, built in storage cupboards, radiator and a carpeted floor.
Bedroom Two
UPVC double-glazed window to the side aspect, radiator and a carpeted floor.
Externally
A courtyard development with an allocated parking space to the front.
Services & Property Information
Mains Electric, Water, Gas and Drainage.
Gas central heating.
Epc & Council Tax Band
EPC –
Council Tax – C
Disclaimer
These particulars, whilst believed to be accurate are set out as a general guideline and do not constitute any part of an offer or contract. Intending Purchasers should not rely on them as statements of representation of fact but must satisfy themselves by inspection or otherwise as to their accuracy. The services, systems, and appliances shown may not have been tested and has no guarantee as to their operability or efficiency can be given. All floor plans are created as a guide to the lay out of the property and should not be considered as a true depiction of any property and constitutes no part of a legal contract.
Property info
Screenshot 2024-06-18 At 11.51.46.Png View original

For more information about this property, please contact
David Britton Estates, CA11 on +44 1768 257937 * (local rate)
Disclaimer
Property descriptions and related information displayed on this page, with the exclusion of Running Costs data, are marketing materials provided by David Britton Estates, and do not constitute property particulars. Please contact David Britton Estates for full details and further information. The Running Costs data displayed on this page are provided by PrimeLocation to give an indication of potential running costs based on various data sources. PrimeLocation does not warrant or accept any responsibility for the accuracy or completeness of the property descriptions, related information or Running Costs data provided here.






















.png)
