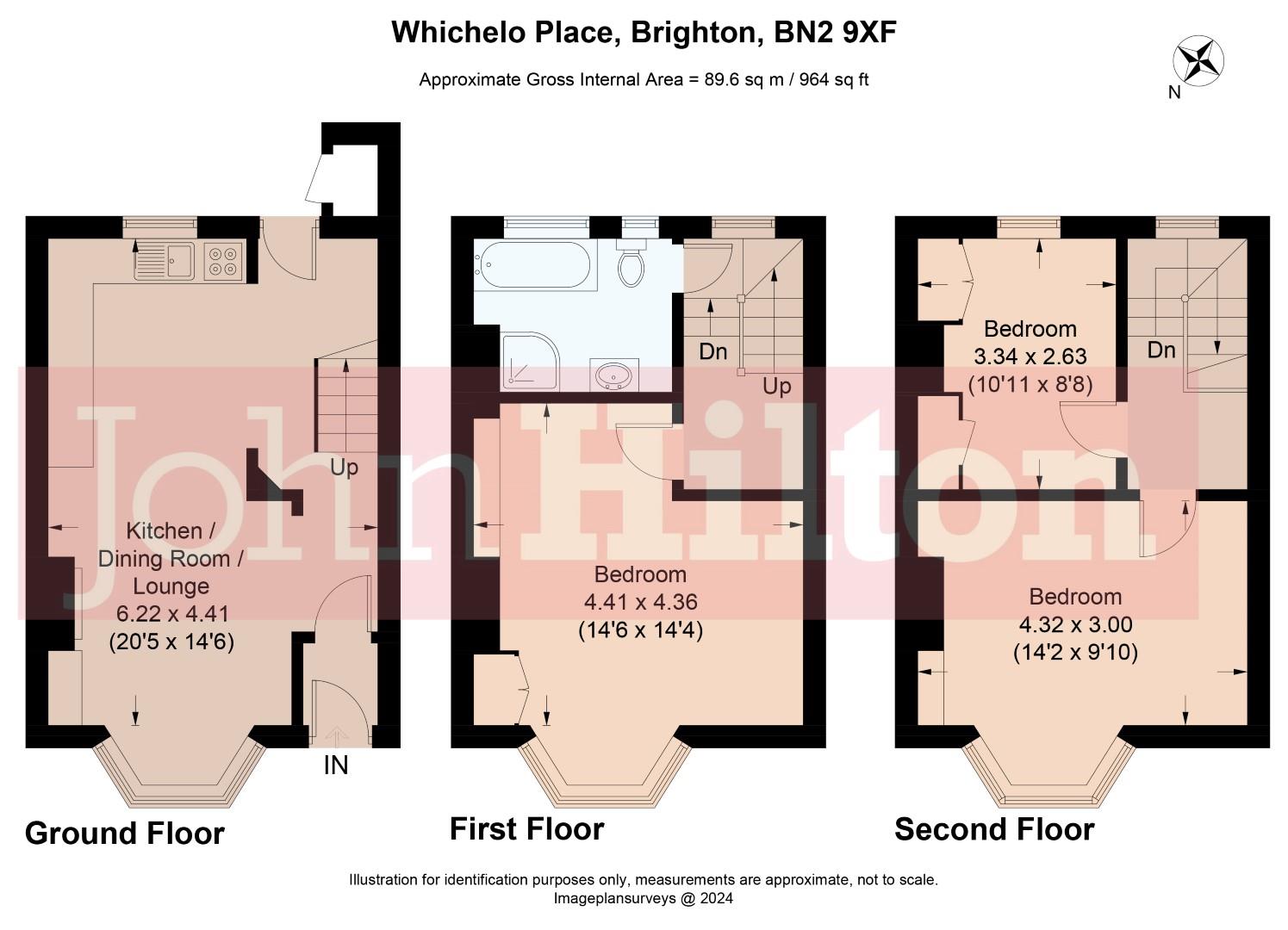Terraced house for sale in Whichelo Place, Brighton BN2
* Calls to this number will be recorded for quality, compliance and training purposes.
Property features
- Older Style Terraced House
- Three Double Bedrooms
- Open-Plan Living Accommodation
- Wood Burner
- Modern Bathroom
- Potential for En-Suite
- Secluded Rear Garden
- Popular Hanover Area
- Close to Queens Park
- Walking Distance to Brighton Station
Property description
A delightful three storey non basement terraced house located in the sought-after Hanover area close to Queens Park. The property has a lot of rustic charm and benefits from exposed wood floors throughout. The ground floor accommodation has a very social open-plan arrangement with lots of natural light and a cosy wood burner in the lounge. The upper levels consist of three large double bedrooms with potential to make the first floor bedroom en-suite, plus modern bathroom with bath and walk-in shower. Outside there is a pleasant and secluded patio garden and further potential to extend to the rear and upwards into the loft (subject to usual consents). Popular location for professionals and young families, being in close proximity to highly regarded St Luke's School and within easy walking distance of Brighton Station, the seafront and the city centre.
Entrance Vestibule
White painted wood floor.
Open-Plan Lounge/Kitchen/Dining Area: (6.22m x 4.41m (20'4" x 14'5"))
Lounge
Natural wood floor, bay window to front, cast iron log burner with tiled hearth and fireplace surround, recessed fitted cupboard with shelving above.
Kitchen/Dining Area
Country-style kitchen with units at eye and base level and eye-level display shelving. Solid wood worktops with metro-tiled splashbacks, stainless steel sink with mixer tap and drainer plus water filter tap. Extractor hood over space for cooker, spaces for applicances including dishwasher, natural wood and vinyl flooring, multi-pane back door to rear garden.
First Floor Landing
Painted wood floor, stairs ascend to second floor.
Bedroom (4.41m x 4.36 (14'5" x 14'3"))
Natural wood floor, bay window to front, feature fireplace, recessed fitted wardrobes with drawers below and recessed fitted shelving.
Bathroom
Panel-enclosed oval bath with mixer tap plus extendable hand shower, curved shower enclosure with raised shower head plus hand shower attachment, wash basin with mixer tap incorporating storage drawers below and mirrored cabinet over, heated towel rail. Grain-effect tiled floor and tiled walls including tiled feature wall.
Second Floor Landing
Painted wood floor, entrance to loft.
Bedroom (4.32m x 3.0m (14'2" x 9'10"))
Natural wood floor, bay window to front.
Bedroom (3.34m x 2.63m (10'11" x 8'7"))
Natural wood floor, window to rear, recessed fitted wardrobes, one housing combination boiler.
Rear Garden
Raised rear garden, paved with flower borders. Walled boundaries with well-established jasmine above rear boundary offering seclusion, grape vine and rose bushes.
Property info
For more information about this property, please contact
John Hilton, BN2 on +44 1273 083059 * (local rate)
Disclaimer
Property descriptions and related information displayed on this page, with the exclusion of Running Costs data, are marketing materials provided by John Hilton, and do not constitute property particulars. Please contact John Hilton for full details and further information. The Running Costs data displayed on this page are provided by PrimeLocation to give an indication of potential running costs based on various data sources. PrimeLocation does not warrant or accept any responsibility for the accuracy or completeness of the property descriptions, related information or Running Costs data provided here.



























.jpeg)



