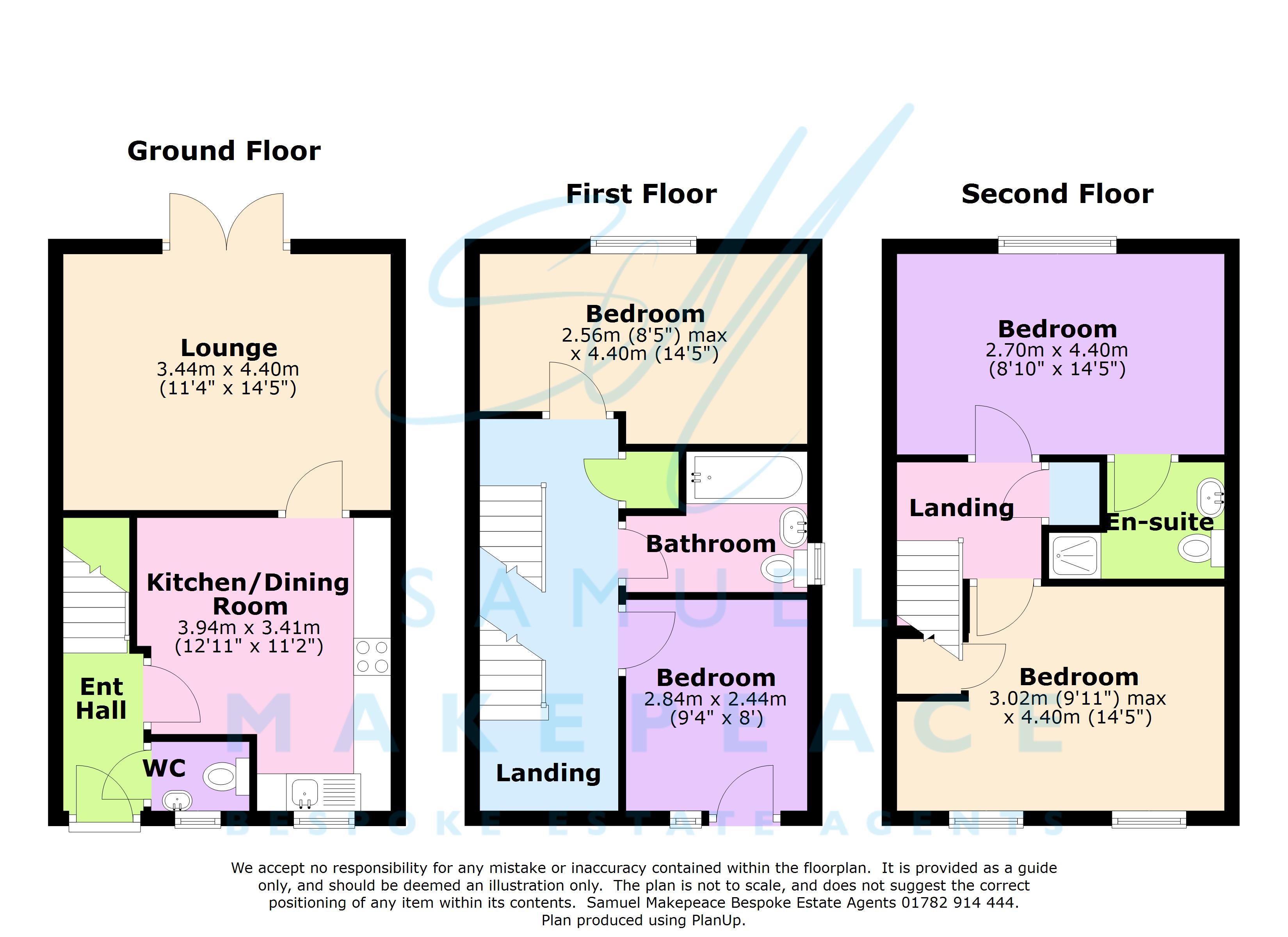Semi-detached house for sale in Richard Dawson Drive, Bucknall, Stoke-On-Trent, Staffordshire ST2
Just added* Calls to this number will be recorded for quality, compliance and training purposes.
Property features
- Three storey home for sale
- Beautifully presented throughout
- Stunning views across the city including mowcop
- Lounge with patio doors
- Modern kitchen with integrated appliances
- Master bedroom with ensuite shower room
- Three further bedrooms
- Family bathroom
- Off-road parking
- Enclosed rear garden
Property description
Overview
Hands up if you want a move-in ready home, with stunning views, immaculate presentation and without the need for purchasing your kitchen appliances! Calm down, calm down! There's too many hands to count! We are delighted to present this gorgeous home on the ever popular Bucknall Grange estate, boasting enough living space to accommodate a growing family. The ground floor is host to a contemporary kitchen diner with integrated appliances included, a convenient downstairs WC, and a large lounge with patio doors overlooking the rear. The first floor has two spacious bedrooms, one of which having a Juliet balcony, and modern family bathroom, whilst the second floor is home to the master bedroom, complete with ensuite shower room and a further bedroom. Externally, the property offers plenty of off-road parking to the front, and an enclosed garden to the rear with far reaching views stretching as far as Mow Cop! Contact Samuel Makepeace Bespoke Estate Agents to arrange your viewing!
Council tax band: C
Entrance Hall
Composite door to the front aspect. Tiled flooring. Radiator.
WC
Double glazed window to the front aspect. Low level WC, wash hand basin. Tiled flooring. Radiator.
Lounge
Double glazed patio doors to the rear aspect. Laminate wood flooring. Radiator.
Kitchen Diner
Double glazed window to the front aspect. A modern fitted kitchen with a range of wall and base units, a sink and drainer, work surfaces and stainless steel splashback. Integrated appliances include a dishwasher, washing machine, fridge freezer, and built under cooker with gas hob and cookerhood above. Radiator.
Landing
Double glazed window to the front aspect. Storage cupboard. Radiator.
Bedroom Three
Double glazed window to the rear aspect. Radiator.
Bedroom Four
Double glazed window to the rear aspect. Radiator.
Bathroom
Double glazed window. Low level WC, wash hand basin and bath with shower over. Partly tiled walls. Extractor fan and radiator.
Bedroom One
Double glazed window to the rear aspect. Radiator.
En-Suite
Double glazed window. Low level WC, wash hand basin and single shower cubicle. Extractor fan and radiator.
Bedroom Two
Two double glazed windows to the front aspect. Storage cupboard. Radiator.
Front Garden
Driveway for multiple vehicles, lawn with decorative paving and shrubs.
Rear Garden
Gated access to paved patio area and lawn.
Property info
For more information about this property, please contact
Samuel Makepeace Bespoke Estate Agents, ST7 on +44 1782 966940 * (local rate)
Disclaimer
Property descriptions and related information displayed on this page, with the exclusion of Running Costs data, are marketing materials provided by Samuel Makepeace Bespoke Estate Agents, and do not constitute property particulars. Please contact Samuel Makepeace Bespoke Estate Agents for full details and further information. The Running Costs data displayed on this page are provided by PrimeLocation to give an indication of potential running costs based on various data sources. PrimeLocation does not warrant or accept any responsibility for the accuracy or completeness of the property descriptions, related information or Running Costs data provided here.

































.png)
