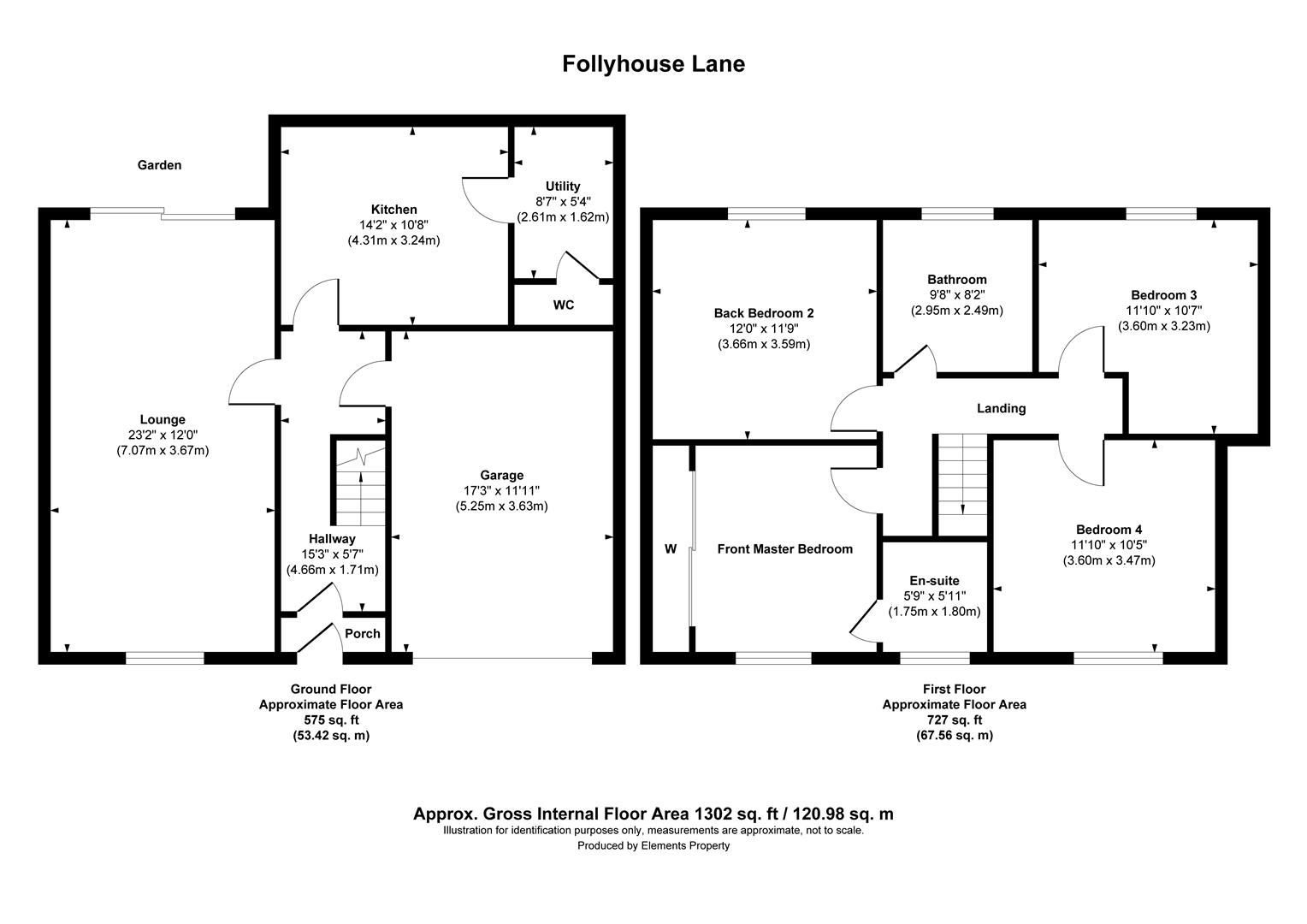Semi-detached house for sale in Follyhouse Lane, Walsall WS1
* Calls to this number will be recorded for quality, compliance and training purposes.
Property features
- Close to Local Amenities
- Close to Town Centre
- Double Garage
- Ensuite Bathroom
- Off Road Parking
Property description
Welcome to this charming four-bedroom semi-detached house located on the serene Follyhouse Lane in Walsall. Built in 1938, this property exudes character and warmth, offering a generous 1,496 sq ft of living space.
As you approach the house, you'll be greeted by a driveway leading to the porch, setting the tone for what lies within. Stepping inside, the main hallway guides you to a spacious double reception room, perfect for entertaining guests or relaxing with your loved ones.
The kitchen, conveniently connected to the hallway, boasts a homely atmosphere and leads to a utility area, a ground floor W/C, and access to the rear garden - ideal for enjoying a cup of tea on a sunny afternoon. Additionally, a door off the hallway reveals a large double garage, providing ample space for storage or parking.
Venturing upstairs, you'll find four generously sized double bedrooms, offering plenty of space for a growing family or accommodating guests. The main bathroom ensures convenience and comfort for all residents.
Situated off a private road primarily used by residents, this property offers a sense of exclusivity and tranquillity. Its proximity to local amenities adds to the convenience of daily living, making it a desirable location for both investment opportunities and creating a family home.
Don't miss out on the chance to make this spacious semi-detached house your own - a place where memories are made and cherished for years to come.
Lounge (3.64m x 7.07m (11'11" x 23'2"))
A beautiful large modernised through out lounge with a fire place. There is central heating and double glazed windows, patio doors at the rear of the lounge leading into the rear garden.
Kitchen (3.24m x 4.31m (10'7" x 14'1"))
Fully fitted kitchen which leads off from the hallway, integral appliances with a gas hob and electric oven.
There is a separate utility room and W/C, back door leads into the rear garden.
Kitchen is partially tiled with a fitted breakfast/dining table.
Garden
Large rear garden with a side alley leading to the front of the house
Bedroom 1 With Ensuite (3.32m x 2.98m (10'10" x 9'9"))
Front facing master en-suite bedroom with double glazed window, central heating and fitted wardrobes.
En-Suite - 2.00m (6' 7") x 1.75m (5' 9")
New modern en-suite shower room to the master bedroom with central heating, double glazed window and fitted cupboards.
Bedroom 2 (3.66m x 3.59m (12'0" x 11'9"))
A large spacious bedroom two which is adjacent to the master bedroom, facing the rear garden and with central heating and double glazed window
Bedroom 3 (3.60m x 3.23m (11'9" x 10'7"))
Rear back bedroom three, with fitted wardrobes, double glazed window and central heating
Bedroom 4 (3.47m x 3.61m (11'4" x 11'10"))
Fourth front bedroom with fitted wardrobes, double glazed window and central heating
Bathroom (2.15m x 2.49m (7'0" x 8'2"))
Main bathroom with a corner bath, separate shower and W/C
Property info
For more information about this property, please contact
Open House WM, B18 on +44 121 659 3627 * (local rate)
Disclaimer
Property descriptions and related information displayed on this page, with the exclusion of Running Costs data, are marketing materials provided by Open House WM, and do not constitute property particulars. Please contact Open House WM for full details and further information. The Running Costs data displayed on this page are provided by PrimeLocation to give an indication of potential running costs based on various data sources. PrimeLocation does not warrant or accept any responsibility for the accuracy or completeness of the property descriptions, related information or Running Costs data provided here.

























.png)