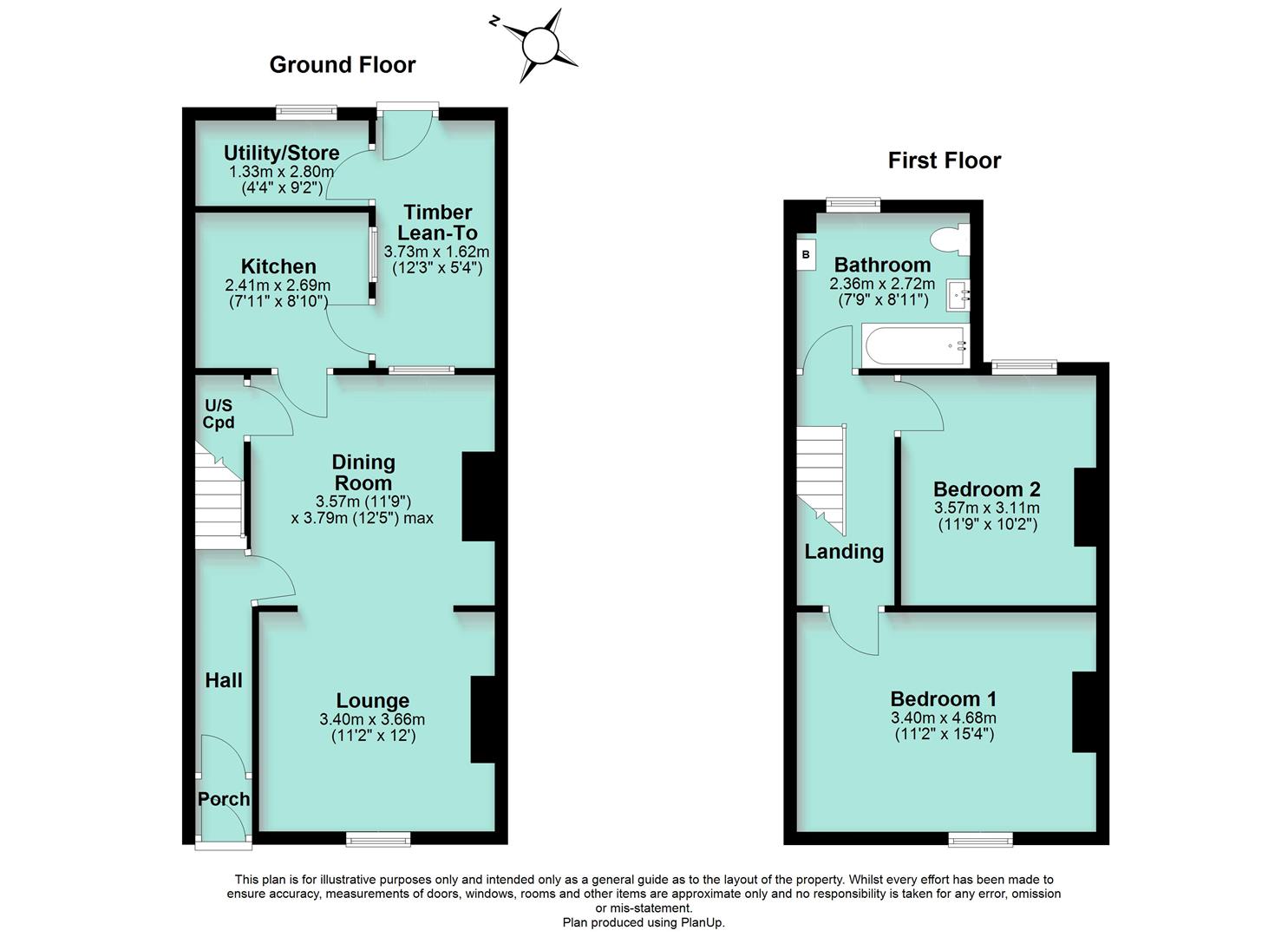Semi-detached house for sale in Berrill Street, Irchester, Wellingborough NN29
* Calls to this number will be recorded for quality, compliance and training purposes.
Property description
For sale with no onward chain. A smartly presented and recently redecorated two bedroom semi-detached house situated within the popular large village of Irchester. The house is within walking distance of the recreation ground, local shops, primary school, doctor's surgery and other village amenities.
The accommodation includes an entrance hall, dining room open to lounge, fitted kitchen, side lean-to, utility store, landing, two double bedrooms and modern bathroom. The property has UPVC double-glazing, gas radiator central heating, a 47ft long rear garden with extra space beyond for off road car parking via a rear access.
Viewing is highly recommended and Harwoods hold keys for accompanied visits.
The Accommodation Comprises:
(Please note that all sizes are approximate only).
Entrance Porch
UPVC double-glazed front door. Part-glazed timber inner door to the entrance hall.
Entrance Hall
Double radiator, laminate flooring, electricity meter/consumer unit, stairs to 1st floor, door off to:
Dining Room (3.78m max x 3.58m (12'5" max x 11'9"))
Laminate flooring, radiator, under-stairs cupboard, UPVC double-glazed window to the rear, door to kitchen and knock-through opening to the lounge.
Lounge (3.66m x 3.40m (12'0" x 11'2"))
Double radiator and UPVC double-glazed window to the front.
Kitchen (2.69m x 2.41m (8'10" x 7'11"))
With single drainer stainless steel sink, base cupboards, base drawers, wall cupboards and work-surface areas. Electric oven, gas hob and filter hood. Laminate flooring, UPVC double-glazed window to the side and UPVC double-glazed door to the side.
Side Lean-To
Covered side lean-to. Timber construction with polycarbonate sheet roof.
Utility Store (2.79m x 1.32m (9'2" x 4'4"))
Plumbing for washing machine. Light, power sockets and UPVC double-glazed window.
First Floor Landing
Loft access and doors off to:
Bedroom 1 (4.67m x 3.40m (15'4" x 11'2"))
Double radiator and UPVC double-glazed window to the front.
Bedroom 2 (3.58m x 3.10m (11'9" x 10'2"))
Double radiator and UPVC double-glazed window to the rear.
Bathroom (2.72m x 2.36m (8'11" x 7'9"))
With modern white suite comprising close-coupled WC, vanity washbasin and panelled bath with shower over. Part tiled walls, gas central heating boiler, radiator and UPVC double-glazed window to the rear.
Outside
The property has a good length rectangular shaped rear garden with rear vehicular access. Off road parking.
Council Tax Band
North Northamptonshire Council. Council Tax Band B.
Referral Fees
Any recommendations that we may make to use a solicitor, conveyancer, removal company, house clearance company, mortgage advisor or similar businesses is based solely on our own experiences of the level of service that any such business normally provides. We do not receive any referral fees or have any other inducement arrangement in place that influences us in making the recommendations that we do. In short, we recommend on merit.
Important Note
Please note that Harwoods have not tested any appliances, services or systems mentioned in these particulars and can therefore offer no warranty. If you have any doubt about the working condition of any of these items then you should arrange to have them checked by your own contractor prior to exchange of contracts.
Material Information Summary
Asking price: Fixed price £199,950
Council tax band: B
Council tax annual charge: £1588.87 a year (£132.41 a month)
Tenure: Freehold
Property type: House
Property construction: Standard form
Number and types of room: 2 bedrooms, 1 bathroom, 1 reception
Electricity supply: Mains electricity
Solar Panels: No
Other electricity sources: No
Water supply: Mains water supply
Sewerage: Mains
Heating: Central heating
Heating features: Double glazing
Broadband: FTTP (Fibre to the Premises)
Mobile coverage: O2 - Excellent, Vodafone - Excellent, Three - Excellent, EE - Excellent
Parking: Off Street, Rear, and On Street
Building safety issues: No
Restrictions - Listed Building: No
Restrictions - Conservation Area: No
Restrictions - Tree Preservation Orders: None
Public right of way: No
Long-term flood risk: No
Coastal erosion risk: No
Planning permission issues: No
Accessibility and adaptations: None
Coal mining area: No
Non-coal mining area: Yes
Energy Performance rating: D
All information is provided without warranty. Contains hm Land Registry data © Crown copyright and database right 2021. This data is licensed under the Open Government Licence v3.0.
The information contained is intended to help you decide whether the property is suitable for you. You should verify any answers which are important to you with your property lawyer or surveyor or ask for quotes from the appropriate trade experts: Builder, plumber, electrician, damp, and timber expert.
Property info
For more information about this property, please contact
Harwoods, NN8 on +44 1933 329801 * (local rate)
Disclaimer
Property descriptions and related information displayed on this page, with the exclusion of Running Costs data, are marketing materials provided by Harwoods, and do not constitute property particulars. Please contact Harwoods for full details and further information. The Running Costs data displayed on this page are provided by PrimeLocation to give an indication of potential running costs based on various data sources. PrimeLocation does not warrant or accept any responsibility for the accuracy or completeness of the property descriptions, related information or Running Costs data provided here.






















.png)

