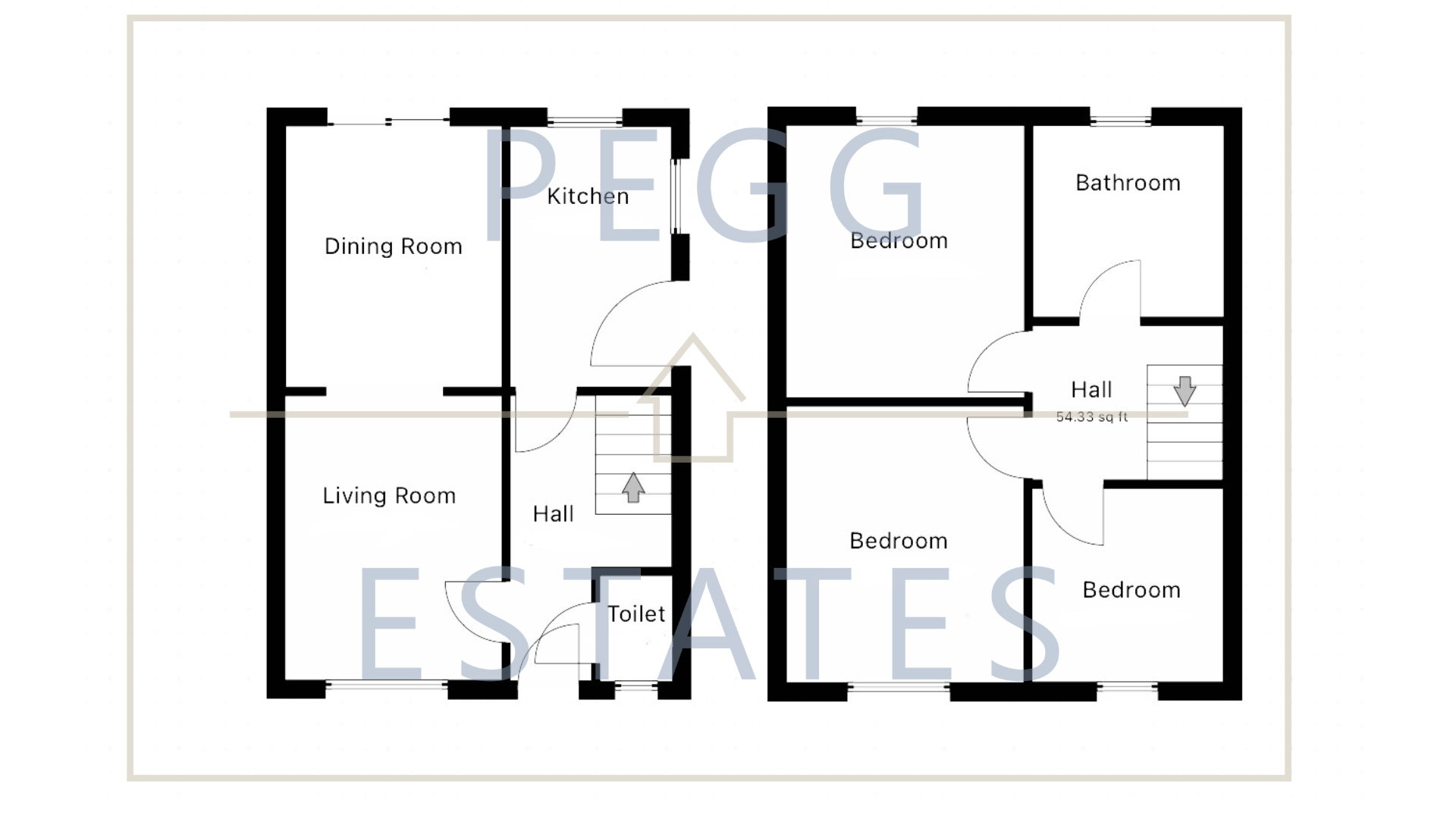Semi-detached house for sale in Plantation Way, Torquay TQ2
* Calls to this number will be recorded for quality, compliance and training purposes.
Property features
- Beautiful Front and Rear Garden
- Close to Amenities
- Close to Torbay Hospital
- Convenient Location
- Double Glazing & Gas Central Heating Throughout
- Garage and Driveway
- Modern Decor
- New Shower Room
Property description
Description
Having undergone recent modernisation, the home features tasteful décor throughout, providing a fresh and inviting atmosphere. The property boasts a newly installed shower room and a convenient cloakroom, adding to the comfort and functionality of the space.
The living areas are well-proportioned, offering a cozy and stylish environment for both relaxation and entertaining. Each of the three bedrooms provides ample space and natural light, ensuring a pleasant and comfortable living experience.
The current owners have transformed the garden into an immaculate oasis, perfect for outdoor enjoyment. This beautifully landscaped space offers a tranquil retreat, ideal for family gatherings, gardening, or simply unwinding after a busy day.
Don't miss the opportunity to own this charming home in The Willows, Torquay. Schedule a viewing today and experience the exceptional quality and convenience this property has to offer!
Council Tax Band: D
Tenure: Freehold
Entrance Hall
Double glazed obscure door to the front aspect, radiator, stairs ascending to the first floor with carpet flooring, understairs storage cupboard, laminate flooring, door to
Cloakroom
Has been recently updated by the current owner and offers a low level wc, vanity wash hand basin with storage cupboard and mixer tap, tiled splash back, heated chrome ladder style towel rail, double glazed obscure window to the front aspect, LTV flooring.
Living Room (14.3' x 10.4')
Has a double glazed window to the front aspect overlooking the beautiful front garden, laminate flooring flowing through from the entrance hall, radiator, electric fireplace with wooden mantle, TV point and archway through to the dining room.
Dining Room (8.2' x 9.9')
Archway through from the living room, continued laminate flooring from the living room, double glazed sliding patio doors to the rear garden, radiator.
Kitchen (8.4' x 9.9')
Has modern matching wall and base level work units with roll top work surfaces, stainless steel one and a half bowl sink and drainer with mixer tap, appliance space for fridge freezer and washing machine, built in electric oven and hob with stainless steel cooker hood. Wall mounted Baxi combi boiler installed by the current owners enclosed by cupboard, part tiled walls, laminate flooring, radiator, double glazed door to the side and double glazed window to the rear aspect which overlooks the garden.
Landing
Has carpeted stairs from the entrance hall, access to the loft via hatch, airing cupboard with shelving and radiator, doors giving access to three bedrooms and bathroom.
Bedroom 1 (10.6' x 12.1')
Has a double glazed window to the front aspect with views over the surrounding area, carpet flooring, telephone point, radiator and a built in wardrobe.
Bedroom 2 (10.1' x 10.7')
Has a double glazed window to the rear aspect overlooking the rear garden, carpet flooring, radiator and a built in wardrobe.
Bedroom 3 (7.7' x 7.8')
Has a double glazed window to the front aspect overlooking the surrounding area, carpet flooring and radiator.
Shower Room (5.5' x 6.7')
Comprising of a recently installed shower cubicle, low level wc, pedestal wash hand basin, fully tiled walls, chrome ladder style heated towel rail, LTV flooring, double glazed obscure window to the rear aspect and extractor fan.
Front Garden
Has a hard standing driveway for two/three vehicles (dependant on size), wooden gate next to the garage giving access to the rear garden. The landscape frontage is tiered and operates with shingle and raised flower beds enclosed by stone walls and wooden picket fencing, steps up with rendered wall with flower beds and further access gate to the rear garden with a lovely barked and shingled frontage, outside light and door to the entrance hall.
Rear Garden
Has a patio pathway leading to both front access gates from the kitchen door and round to the rear of the property where a large and further patio area can be found with a water tap. There is access to the dining room via the sliding doors and open access to an artificial lawn which is part of the garden with patio steps up to the top tiered garden which has a beautiful blend of flower bed borders, shingle and mature trees enclosed by wooden panelled fencing. The artificial lawned area has steps down to a natural lawned garden with flower bed and vegetable patch and enclosed by wooden panelled fencing. There is outside power point attached to the garage.
Garage
Has an up and over door, power and lighting with storage within the eaves.
Property info
For more information about this property, please contact
Pegg Estates, TQ1 on +44 1803 912052 * (local rate)
Disclaimer
Property descriptions and related information displayed on this page, with the exclusion of Running Costs data, are marketing materials provided by Pegg Estates, and do not constitute property particulars. Please contact Pegg Estates for full details and further information. The Running Costs data displayed on this page are provided by PrimeLocation to give an indication of potential running costs based on various data sources. PrimeLocation does not warrant or accept any responsibility for the accuracy or completeness of the property descriptions, related information or Running Costs data provided here.

























.png)
