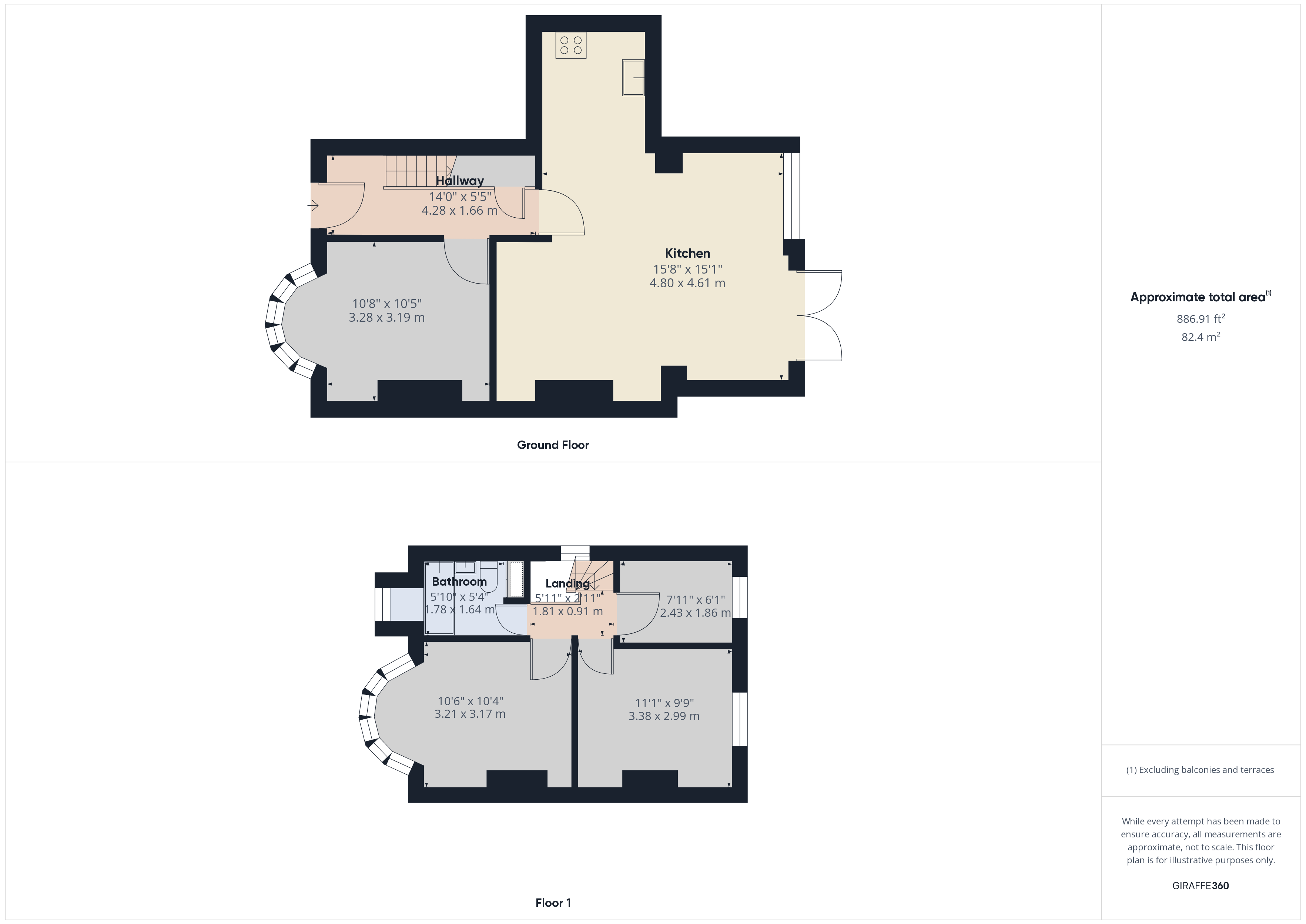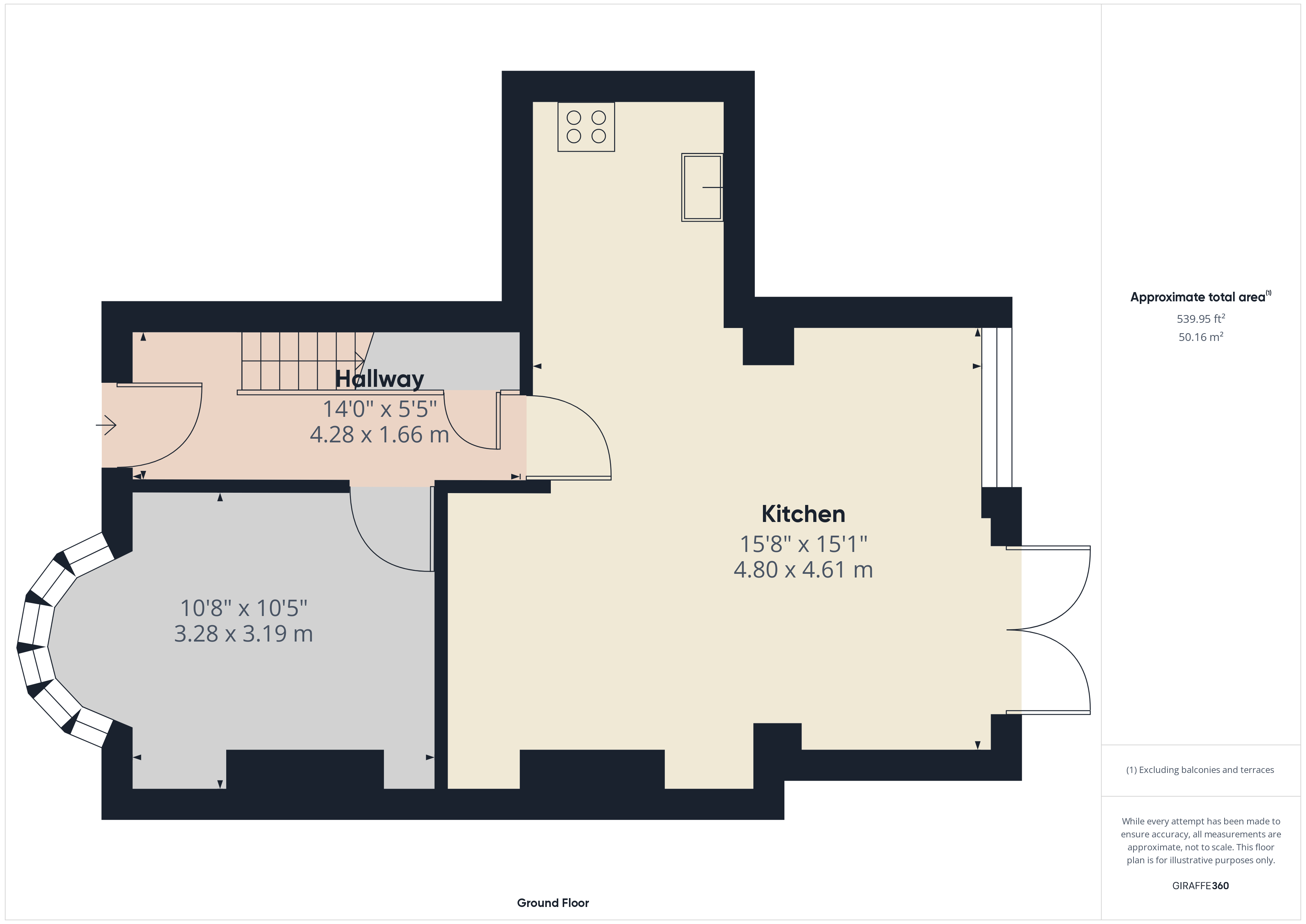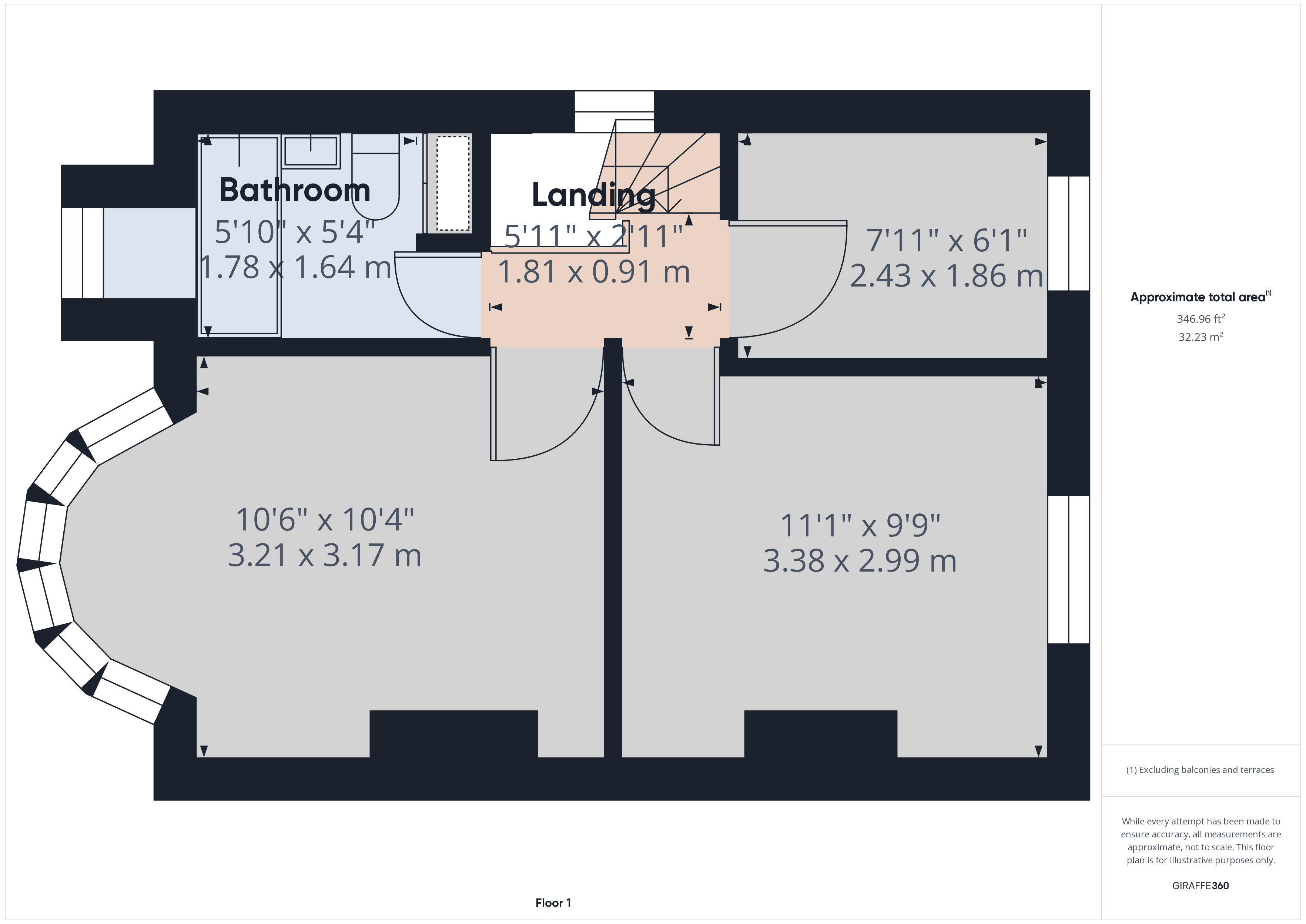Semi-detached house for sale in Woodlands Road, Stafford ST16
Just added* Calls to this number will be recorded for quality, compliance and training purposes.
Property features
- Semi detached house
- Three bedrooms
- New open plan kitchen/diner
- Double bay windows
- New fitted bathroom
- Garage
- Driveway
- South facing garden
- Close to schools
- Close to amenities
Property description
This newly renovated three bedroom semi detached home is now available! Located within a quiet cul-de-sac in the heart of Holmcroft, the property offers a newly fitted, modern, white gloss kitchen within an open plan living/dining area, a separate lounge, three spacious bedrooms, a newly fitted bathroom, new flooring throughout, a garage, driveway, front garden and a south facing rear garden. Viewing available from Friday 5th July. To be the first to view, call our Sales Team on or email
Front elevation To the front of the property, there is a gated entrance to the driveway, a front turfed garden, access to the property, garage and garden and maintained hedges giving the property privacy.
Hallway 14' 0" x 5' 5" (4.27m x 1.65m) When entering the property through the UPVC double glazed door you come to the hallway that offers herringbone laminate flooring, carpeted staircase and access to the lounge and open plan kitchen/dining room.
Lounge 10' 8" x 10' 5" (3.25m x 3.18m) The lounge offers newly fitted carpet, new a radiator, new sockets and a large UPVC double glazed bay window with views on the front garden.
Open plan kitchen/diner 15' 8" x 15' 1" (4.78m x 4.6m) This newly fitted open plan kitchen/diner features white gloss wall and base units with an integrated fridge/freezer, a stainless steel cooker hood, electric oven, gas hob, a stainless steel sink with a chrome tap, a draining board, a washing machine, two UPVC double glazed window, a UPVC double glazed patio doors, herringbone laminate flooring and spotlights.
Landing 5' 11" x 2' 11" (1.8m x 0.89m) On the landing there is fitted carpet and access to three spacious bedrooms and the family bathroom.
Bedroom one 13' 1" x 0' 10" (4m x 0.25m) The main bedroom offers newly fitted carpet, a radiator and a large UPVC double glazed bay window over looking the front garden.
Bedroom two 11' 1" x 9' 9" (3.38m x 2.97m) The second bedroom offer fitted carpet, a radiator and a UPVC double glazed window with views of the garden.
Bedroom three 7' 11" x 6' 1" (2.41m x 1.85m) The third bedroom offers newly fitted carpet, a radiator and a UPVC double glazed window overlooking the rear garden.
Bathroom 5' 10" x 5' 4" (1.78m x 1.63m) This newly fitted family bathroom comprises a white suite with a bath, toilet and hand basin, chrome taps, and a chrome shower with glass shower screen. There's tiled flooring and walls, a wall mounted radiator and a frosted UPVC double glazed window.
Garden The rear south facing garden offers a private outdoor space you can make your own.
For more information about this property, please contact
Martin & Co Stafford, ST16 on +44 1785 292647 * (local rate)
Disclaimer
Property descriptions and related information displayed on this page, with the exclusion of Running Costs data, are marketing materials provided by Martin & Co Stafford, and do not constitute property particulars. Please contact Martin & Co Stafford for full details and further information. The Running Costs data displayed on this page are provided by PrimeLocation to give an indication of potential running costs based on various data sources. PrimeLocation does not warrant or accept any responsibility for the accuracy or completeness of the property descriptions, related information or Running Costs data provided here.


























.png)
