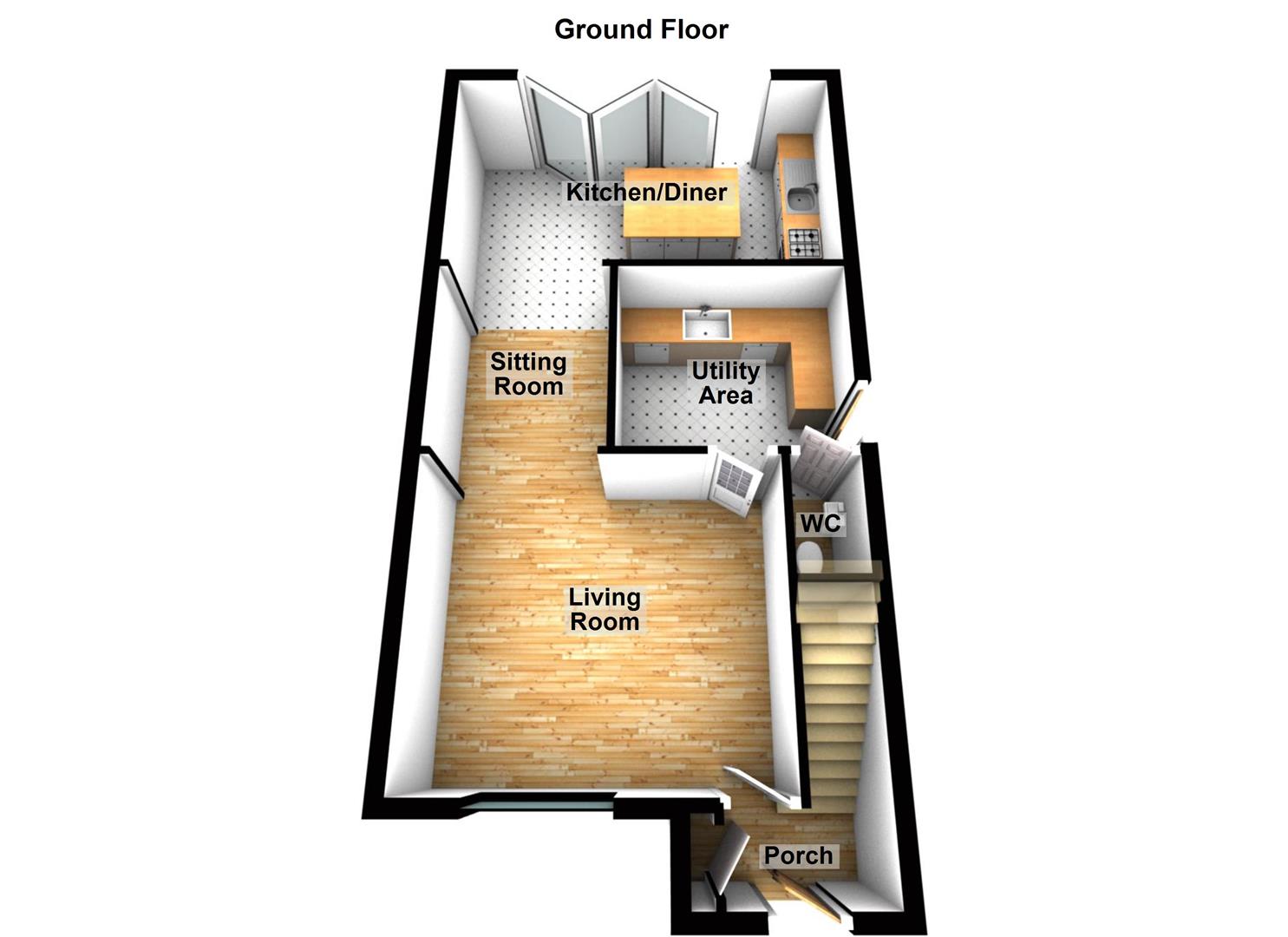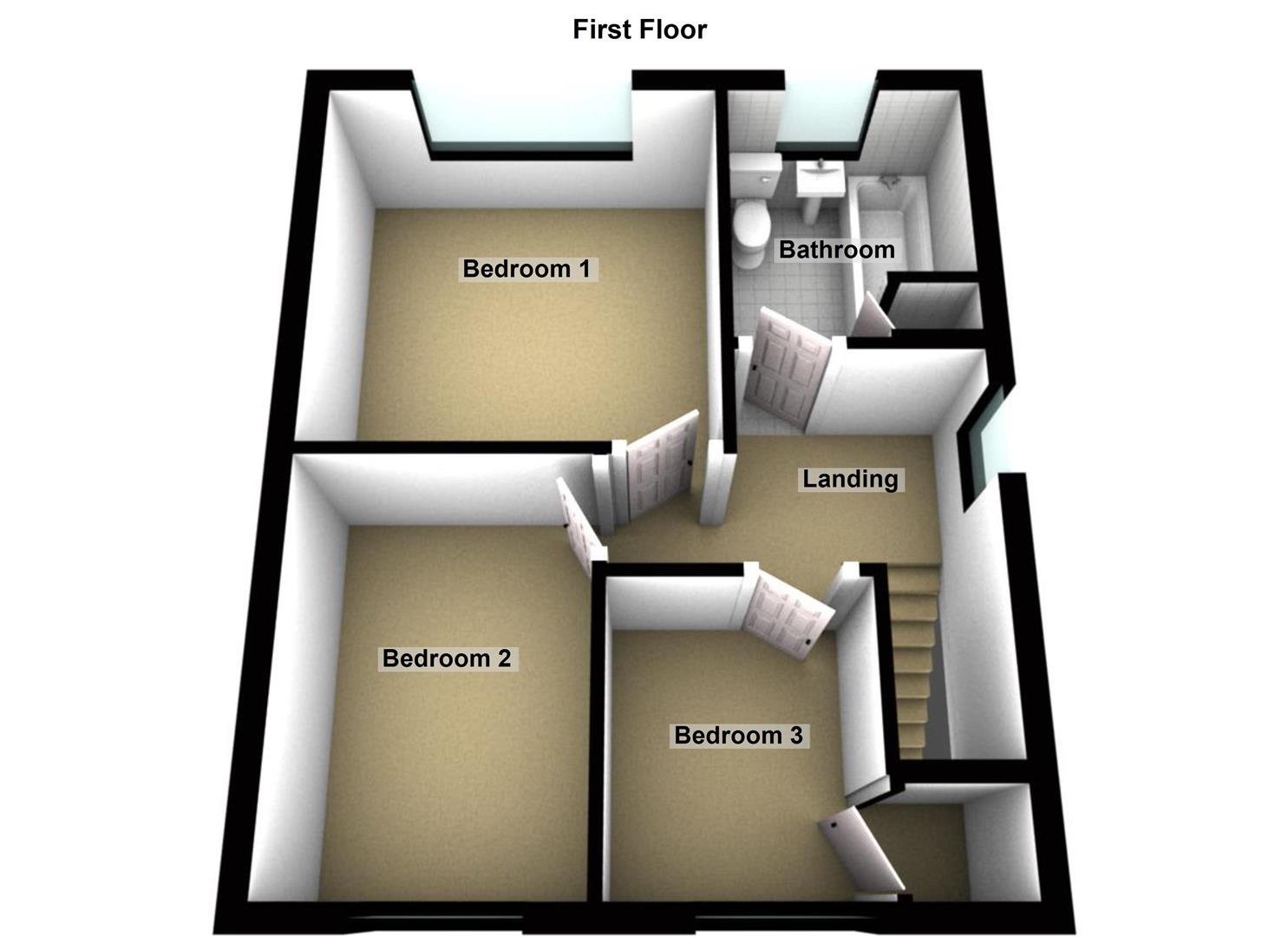Semi-detached house for sale in Caithness Road, Stamford PE9
* Calls to this number will be recorded for quality, compliance and training purposes.
Property features
- Available with no forward chain
- Upgraded and renovated throughout by current owner
- Stunning kitchen extension to the rear
- Double bi-fold doors and skylight to the extension
- Seperate utility area and two-piece cloakroom
- Modern fully tiled three piece family bathroom
- Three bedrooms
- Private south facing rear garden
- Off road parking to front and garage to the rear
- Viewings are highly recommended
Property description
Upon entering the home through a practical entrance porch with storage space, you are welcomed into the open-plan living area. The spacious lounge, fitted with a media wall, flows seamlessly into the sitting/dining area. This opens into the stunning kitchen/diner, which features modern, stylish kitchen units, fitted appliances, a central island with a breakfast bar, a skylight, and double aluminium bi-fold doors opening into the garden. This space boasts a beautiful skylight and double bi-fold doors that open out to the private rear garden, flooding the area with natural light. Combined with the open-plan living and sitting room, this extension provides an ideal setting for entertaining and family gatherings. The downstairs accommodation also includes a separate utility area with outdoor access and a two-piece cloakroom, ideal for visitors.
Leading upstairs, off the landing area, you'll find two double bedrooms and a single bedroom with built-in wardrobe space. The modern and stylish three-piece family bathroom is fully tiled and features a chrome towel rack-style radiator and a shower fitted over the bath.
At the front, the property offers open parking space for three vehicles. Additional access to the side via wrought iron gates leads to a single garage and the private rear garden. The fully enclosed rear garden offers privacy and is beautifully set up with a patio area, flowerbed and shrub borders, and a lawn space, perfect for outdoor relaxation and activities.
Situated in the desirable town of Stamford, this property offers easy access to the town centre, good school catchments and excellent local travel links, including the A1 motorway. It’s perfect for families who enjoy entertaining and are looking for a move-in-ready home
Entrance Porch (0.79m x 1.63m (2'7" x 5'4"))
Door to front, laminate flooring, stairs to first floor, storage cupboard, leading to living room.
Living Room (3.68m x 4.14m (12'1" x 13'7"))
UPVC double glazed window to front, laminate flooring, radiator, media wall, open to sitting room.
Sitting Room (2.44m x 2.13m (8" x 7"))
Open between the living room and kitchen diner, laminate flooring, radiator.
Kitchen Diner (2.92m x 4.90m (9'7" x 16'1"))
Open plan kitchen with dining space, fitted kitchen with a matching range of base and eye level units, central island with breakfast bar, counter lighting, fitted dishwasher, space for fridge freezer, built in oven and grill, four ring hob, central skylight, double aluminium bi-fold doors leading out into the garden space.
Utility Area (2.26m x 2.77m (7'5" x 9'1"))
Obscure single door to side, matching range of base and eye level units, fitted worktop, fitted sink, space for washing machine, space for tumble dryer, laminate flooring.
Cloakroom
Two piece suite with low level WC, wash hand basin, laminate flooring.
First Floor Landing
UPVC double glazed window to side, fitted carpet.
Bedroom 1 (2.92m x 3.10m (9'7" x 10'2"))
UPVC double glazed window to front, fitted carpet, radiator.
Bedroom 2 (3.07m x 2.16m (10'1" x 7'1"))
UPVC double glazed window to front, wooden floorboard, radiator.
Bedroom 3 (2.16m x 1.85m (7'1" x 6'1"))
UPVC double glazed window to front, fitted carpet, radiator, built in wardrobe.
Bathroom (2.21m x 1.73m (7'3" x 5'8"))
Obscure uPVC double glazed window to rear, fitted three-piece suite with low level WC, was hand basin with towel rail, bath with shower fitted over, shower screen, chrome towel rack style radiator, lighted mirrored cabinet, fully tiled walls and flooring.
Outside
At the front, the property offers open parking space for three vehicles. Additional access to the side via wrought iron gates leads to a single garage and the private rear garden. The fully enclosed rear garden offers privacy and is beautifully set up with a patio area, flowerbed and shrub borders, and a lawn space, perfect for outdoor relaxation and activities.
Tenure
Freehold.
Services
Mains water, electricity, gas and drainage are all connected. None of these services or appliances have been tested by the agents.
Marketing Information
Every effort has been made to ensure that these details are accurate and not misleading please note that they are for guidance only and give a general outline and do not constitute any part of an offer or contract.
All descriptions, dimensions, warranties, reference to condition or presentation or indeed permissions for usage and occupation should be checked and verified by yourself or any appointed third party, advisor or conveyancer.
None of the appliances, services or equipment described or shown have been tested.
Investment Information
If you are considering this property buy to let purposes, please call our Property Management team on . They will provide free expert advice on all aspects of the lettings market including potential rental yields for this property.
Property info
For more information about this property, please contact
Woodcock Holmes, PE2 on +44 1733 850961 * (local rate)
Disclaimer
Property descriptions and related information displayed on this page, with the exclusion of Running Costs data, are marketing materials provided by Woodcock Holmes, and do not constitute property particulars. Please contact Woodcock Holmes for full details and further information. The Running Costs data displayed on this page are provided by PrimeLocation to give an indication of potential running costs based on various data sources. PrimeLocation does not warrant or accept any responsibility for the accuracy or completeness of the property descriptions, related information or Running Costs data provided here.






























.png)