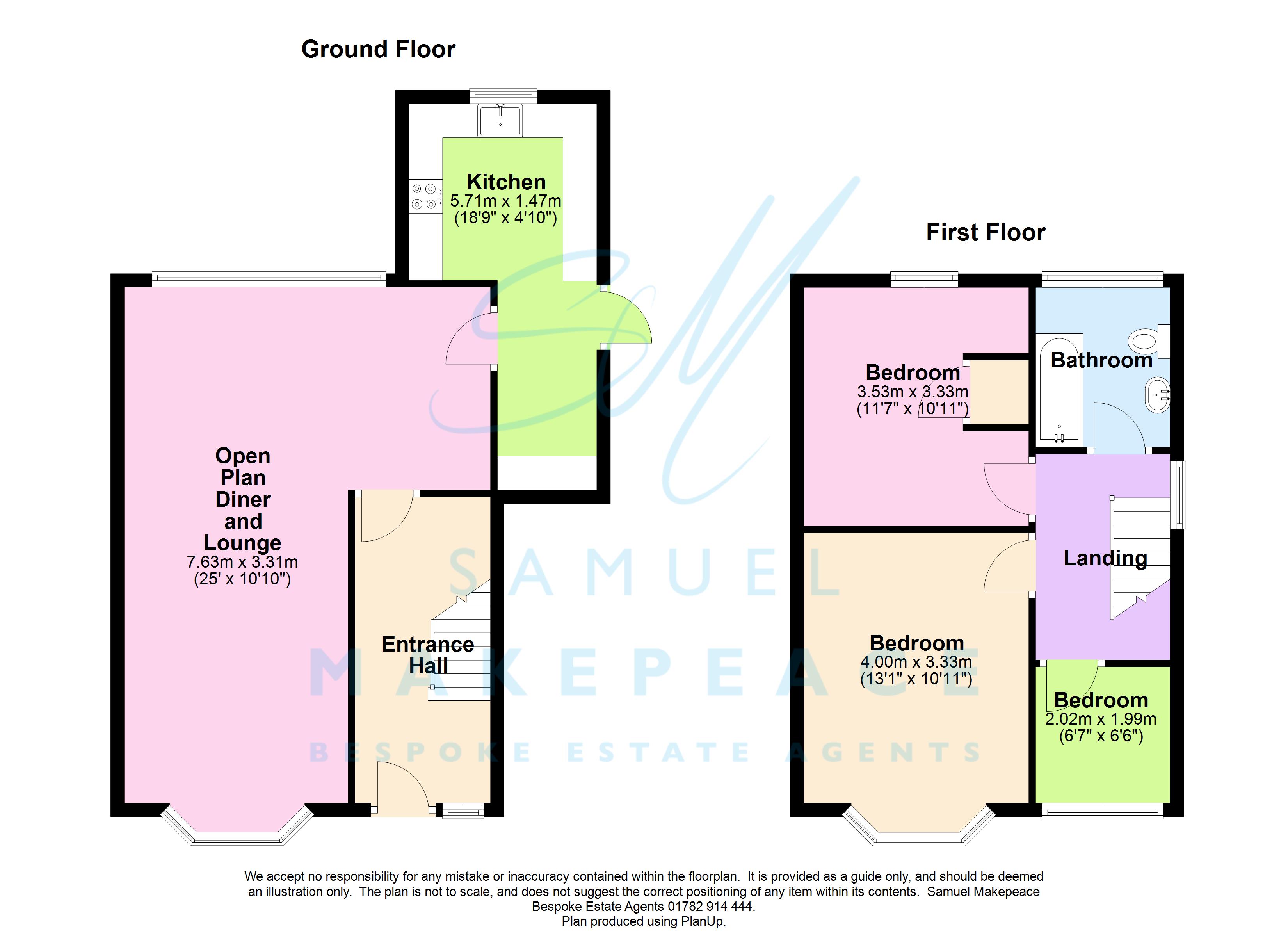Semi-detached house for sale in Emery Avenue, Sneyd Green, Stoke-On-Trent, Staffordshire ST1
* Calls to this number will be recorded for quality, compliance and training purposes.
Property features
- Stunning three bedroom semi detached
- Gorgeous open plan lounge diner
- Sleek fitted kitchen
- Three good sized bedrooms
- Tiled bathroom
- Cozy entrance hall
- Low maintenance rear garden
- Paved driveway
- Close to local amenities
- Contact samuel makepeace
Property description
Overview
The glamorous three-bedroom semi-detached home is the epitome of modern living, offering style and comfort in one beautiful package. Stepping inside and be greeted by an open-concept layout that seamlessly blends the living, dining, and kitchen areas. The spacious open plan lounge/dining room is flooded with natural light from the bay window, creating a warm and inviting atmosphere. To the chef's delight the modern fitted kitchen, features sleek countertops, ample cabinet space, and plenty of room for appliances. Up the stairs, the main bedroom is a true sanctuary, boasting a generous size and plush carpeting, completed with a bay window keeping the front of the house lovely and bright even through the darker months. The two additional bedrooms are perfect for guests, children, or even a home office. Each room offers plenty of space for beds, or the versatility to suit your needs. Further, on the first floor there is also a tiled bathroom, completed with both a bathtub and heavenly overhead shower. Outside, you'll find a private back garden, ideal for hosting summer barbecues. The patio area provides the perfect spot for al fresco dining! To the front, there is a paved driveway big enough for two cars and decorative shrubs. Dont miss your chance to sit like A hollywood star in your new home. Contact Samuel Makepeace Bespoke Estate Agents to schedule A viewing today!
Council tax band: B
Entrance Hall
Double glazed window to the front aspect with door. Cupboard and radiator.
Open Plan Lounge Diner
Double glazed bay window to the front aspect and double glazed window to the rear aspect. Electric fireplace and two radiators.
Kitchen
Double glazed window to the rear aspect, side patio door. Fitted wall and base units with work surfaces. Sink, built in cooker and electric hob with cooker hood. Integrated fridge freezer, washing machine and dishwasher. Laminate wood flooring and radiator.
Bedroom 1
Double glazed bay window to the front aspect and radiator.
Bedroom 2
Double glazed window to the rear aspect, cupboard. Laminate wood flooring and radiator.
Bedroom 3
Double glazed window to the front aspect, laminate wood flooring and radiator.
Bathroom
Double glazed window to the rear aspect, Low level WC, hand wash basin and bath tub with overhead shower. Vinyl flooring and tiled walls and towel warming radiator.
Front Space
Paved driveway with decorative shrubs
Rear Space
Tiered garden with the front being a paved seating area with paved steps leading to astro turf and decorative pebbles and small shrubs.
Property info
For more information about this property, please contact
Samuel Makepeace Bespoke Estate Agents, ST7 on +44 1782 966940 * (local rate)
Disclaimer
Property descriptions and related information displayed on this page, with the exclusion of Running Costs data, are marketing materials provided by Samuel Makepeace Bespoke Estate Agents, and do not constitute property particulars. Please contact Samuel Makepeace Bespoke Estate Agents for full details and further information. The Running Costs data displayed on this page are provided by PrimeLocation to give an indication of potential running costs based on various data sources. PrimeLocation does not warrant or accept any responsibility for the accuracy or completeness of the property descriptions, related information or Running Costs data provided here.






































.png)
